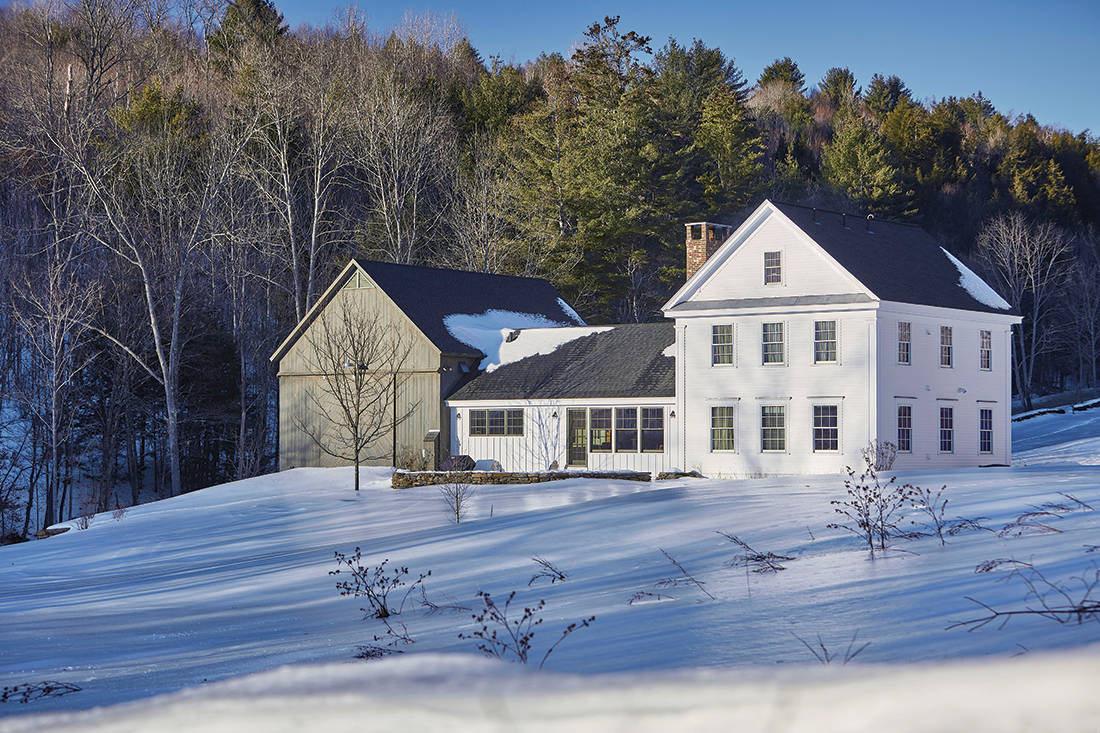Nicknamed the Green Mountain State for obvious reasons, Vermont is also a state of mind. Dotted with fields, woods, trails, and ponds, much of Vermont is catnip for lovers of the outdoors who seek a relaxed pace of life that follows the rhythm of the seasons.
“My stress level [there] instantly goes from high to low,” says one owner of a second home in the pastoral town of Pomfret. With a primary residence on the North Shore, the avid cyclist and skier heads to Vermont whenever he can, often with his wife and two school-age children. Before building his house here, family ties and decades of happy memories were incentives for the two-hour-plus road trip. Now, there’s more: a place of his own.
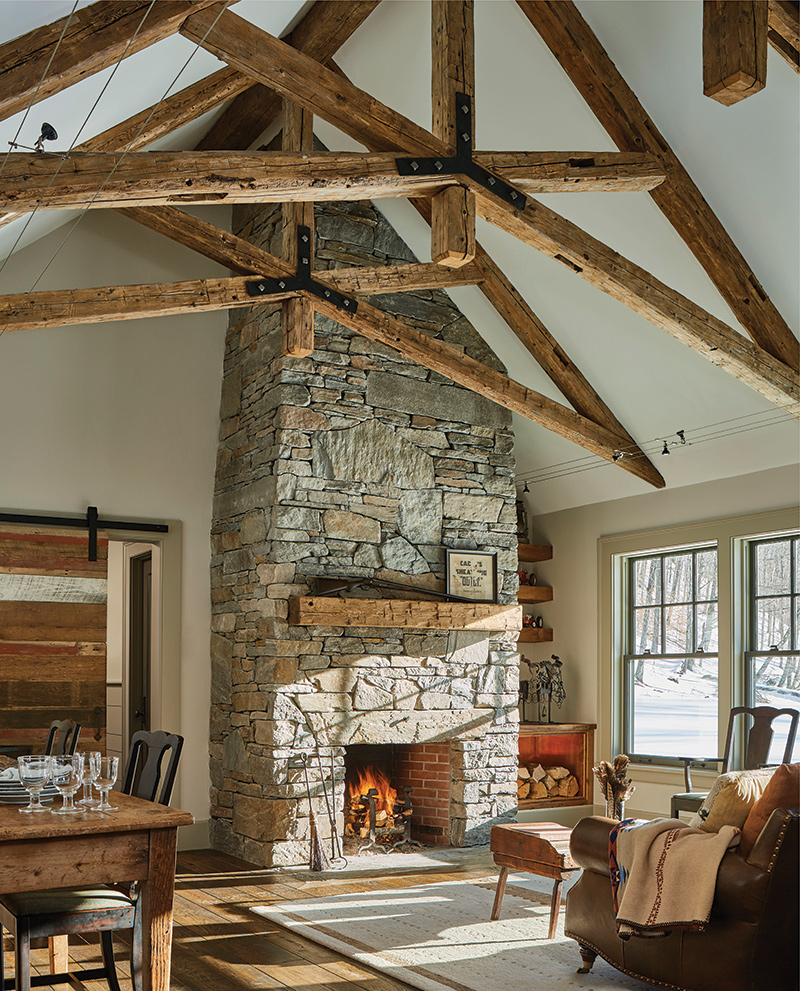
It all started with the purchase of an antique barn frame and visions of a modest house, perhaps within that frame itself. A rather seismic shift in the homeowner’s mindset recast that plan. “I reached a point where I wanted to build something that my wife and I could eventually move into,” he says. “My new focus was on the quality of life long-term.”
The homeowner reached out to architect Tobin Shulman, principal at SV Design, for a scheme that would incorporate the barn frame as part of the homestead but not be the primary building. Wild Apple Homes signed on to oversee the construction.
The secluded property on a dirt road consists of nearly 20 acres, but the options for a buildable location were limited due to a substantial slope and dense trees. Once the house and barn were properly sited to take advantage of the views and work effectively with the topography, the architecture program developed organically.
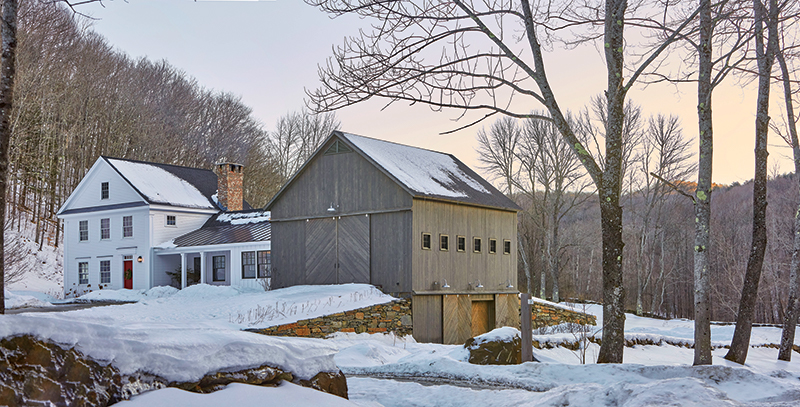
“The intention of the design was to build a classic New England connected farm home,” says Shulman, referring to a style dating back to the 1600s that consisted of numerous farm buildings all connected in a rambling fashion. “In this case, the barn was based on the historic post-and-beam frame relocated here and then we built a stylistically pure Greek Revival main house to complement it.”
While the four-bedroom main house is where the family sleeps, and the barn serves as a garage, it is the structure in between the two where most of the day-to-day family activity takes place. Anchored by a massive stone fireplace beneath a 16-foot scissor-trussed ceiling, the open-concept connector houses the kitchen, living, and dining areas as well as a heavily trafficked mudroom.
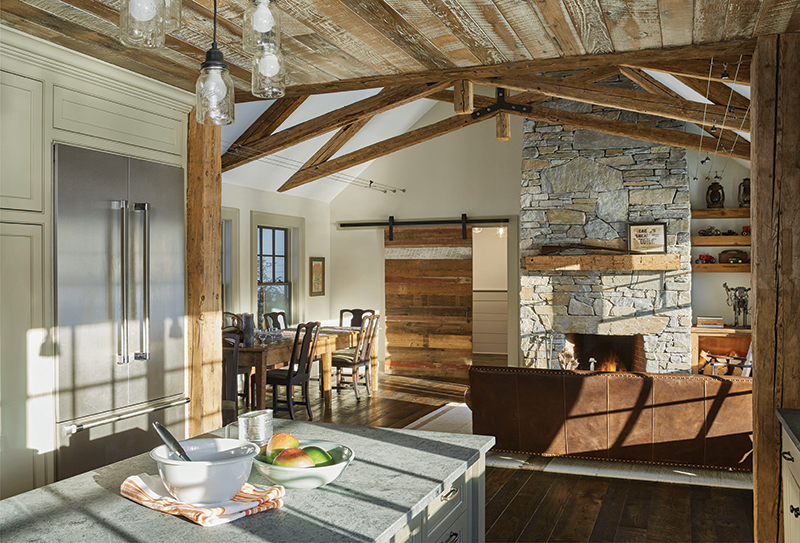
“I wanted a big open space that could be utilized well,” says the homeowner. “It’s a good way for people to congregate.” Put differently, it accommodates a contemporary lifestyle in an unfussy way.
“One of the family’s requirements for the interior finishes was that nothing feels too dainty,” shares SV Design senior project manager Katy Finkenzeller. “Because it’s a vacation home, the focus was on the communal spaces. The rustic nature of the barn was brought into the connector part of the house.
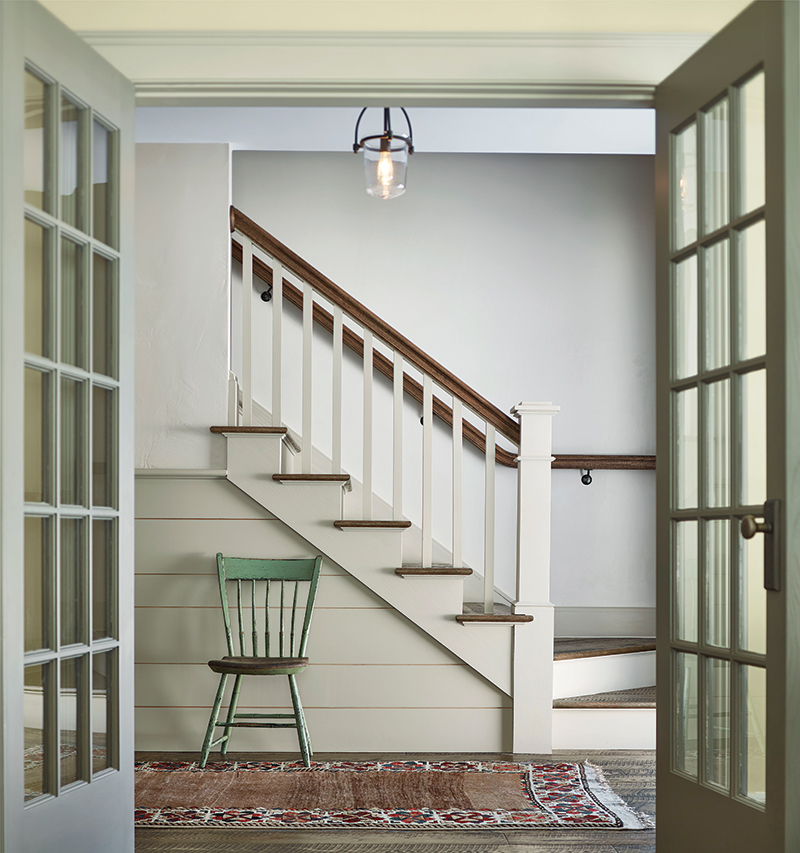
“Using salvaged wood as a finish material wherever it made sense became a go-to answer for the owners,” continues Finkenzeller. In the kitchen, the ceiling, the floor and an island are all made of old reclaimed boards that offer a variety of contrasting textures to the rugged aesthetic. Soapstone countertops have a complementary unpolished look, plus this green-building material is nonporous (no worries about staining), very durable and has high heat resistance.
“The whole kitchen was really about keeping it simple, usable,” notes Finkenzeller. “It’s not meant to be a party kitchen.” Thus, there was no reason to hide appliances with panels nor install a massive island for people to sit around. Instead, there’s a long and narrow table that encourages conviviality where the family settles for meals and to catch up with one another.
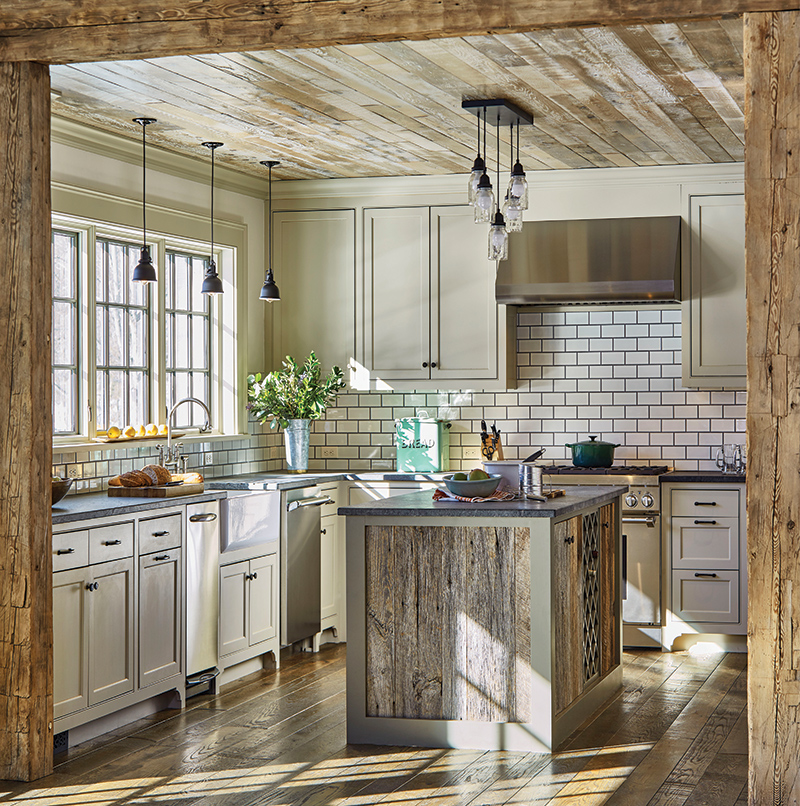
On the exterior, too, the board-and-batten connector with a metal roof is stylistically different from the main house and the barn. This was intentional, says Shulman, “in order to make it look like each piece of the home was built at a different time, not all at once.”
The windows change from white six-over-six in the main house to bronze six-over-one in the connector, where a slightly different treatment of the window trim situates it literally and stylistically between the very traditional main house and the very rustic barn. “Historically, this would have been an indication that the connector piece was built later, when larger pieces of glass became available,” notes Finkenzeller.
As great as his passion is for the house, the homeowner shares another perspective: “Take the house out of the equation, and it’s Vermont—the peace and quiet and tranquility—that I love.” SV Design took this emotion and matched it with architectural integrity, delivering a home that’s respectful of the environment, suited to a lifestyle and sure to acquire a patina of fond memories in years to come.

