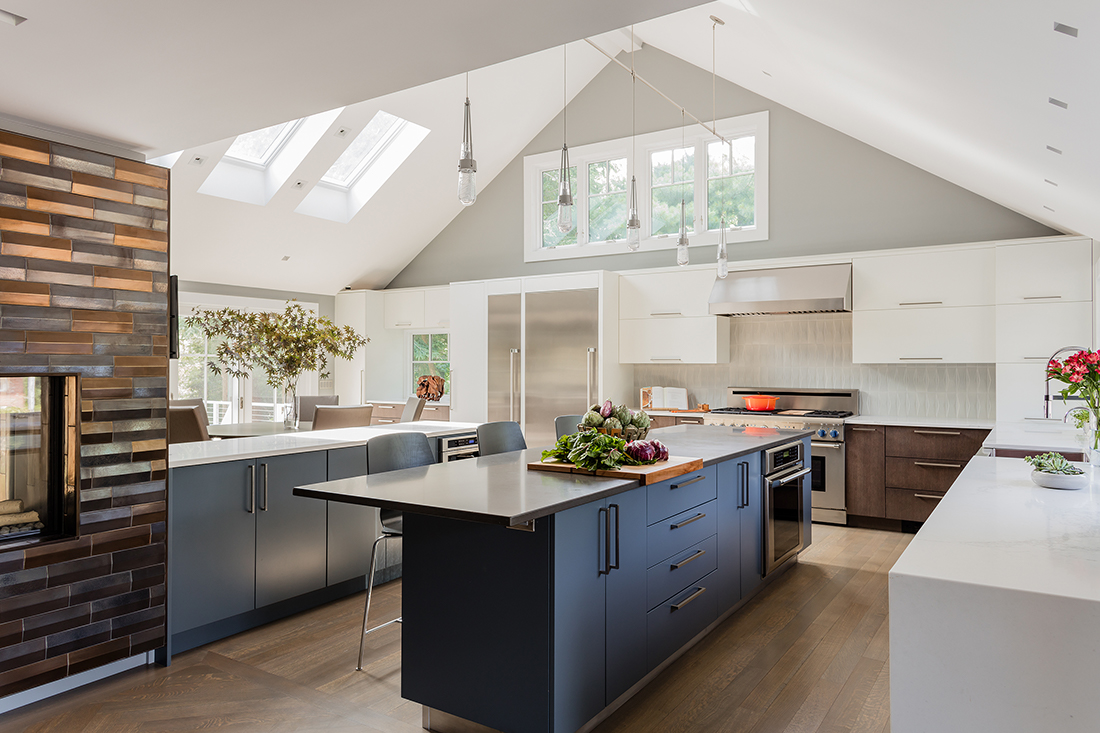It might sound crazy, but several years ago Beth Smithson and her husband moved their family a mere two streets over from their home in Andover to a 1957 multi-level ranch that needed a lot of work.
“We were looking for more space with a better backyard and knew we were going to renovate it,” says Smithson, an interior designer. “We liked the neighborhood and wanted to retain the visual aesthetic of the house with the houses around it, which were also built in the 1950s by the same developer.” After a few modest renovations, the couple recently decided to renovate the entire first floor—a bunch of dim, outdated, boxy spaces that comprised the kitchen, an eating area, dining room, and sitting room.
“The original kitchen was very small, as was the separate eat-in area,” says Smithson. “The ‘formal’ dining room was also a separate space, partitioned by old louver doors. All the electrical outlets were original, and you needed an adaptor when plugging in modern three-point appliances. Circuits were overloaded, and we couldn’t use the microwave and toaster at the same time.”
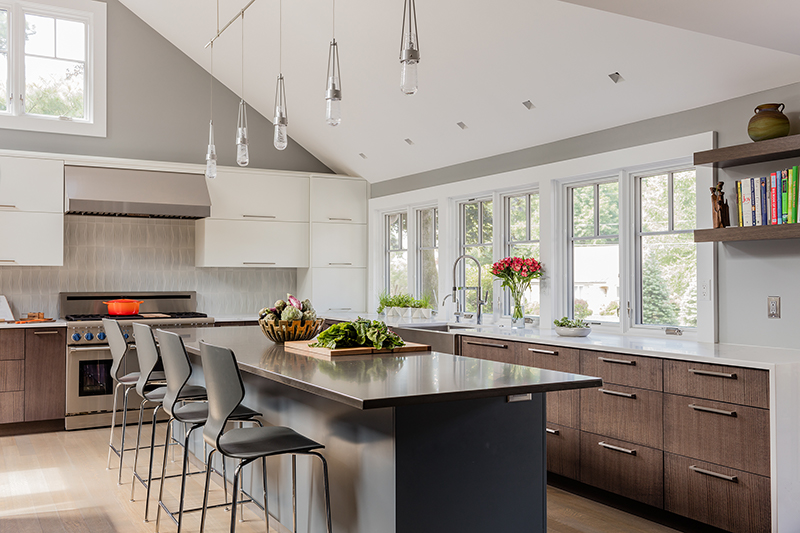
Additionally, low ceilings and poor lighting made the spaces feel cramped and dark and the tile kitchen countertop was falling apart. The hood above the gas stove needed upgrading and the kitchen still had a Dutch door, presumably for a milkman’s deliveries, complete with its own stoop and slate walkway tiles.
Furthermore, the eat-in kitchen space was always cold, partly due to the area’s windows, which wore so many coats of paint they couldn’t properly close. What’s more, the windows had been placed so high, the family had no outside views.
To tackle these problems and more, Smithson and her husband engaged an architect to redesign the space. Then, they hired Steve Howell of Howell Custom Building Group to put the plan into action. “When I first met with the Smithsons, they were struggling to wrangle the project into a budget range,” says Howell. “Our role was to help figure out the cost for the renovation and value engineer it—basically, to capture and prioritize what they wanted and needed to do and deliver the biggest bang for the buck.”
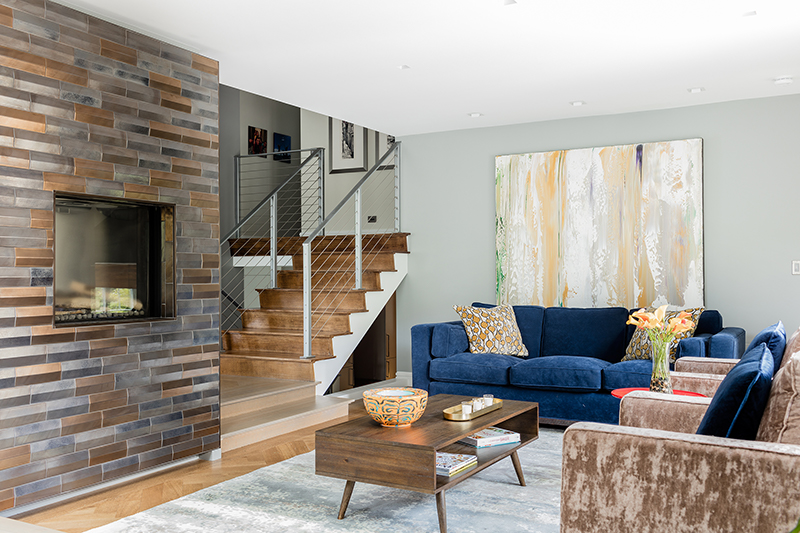
Pragmatic improvements included replacing the home’s old-fashioned electric and heating system and adding spray foam insulation. Next came reconfiguring the space. Howell and his team removed enough walls to create one intergrated main floor living space that flows from the kitchen to adjoining dining and sitting areas.
A key component to the design, says Smithson, was to remove the hulking chimney between the old kitchen and sitting room and replace it with a smaller see-through double-sided gas fireplace. “It’s the focal point upon entering the space and the only ‘divider.’ The metal tiles we cladded it with reflect the many layers of LED lighting that we can selectively control through a Lutron Smart Home system.”
To give the main living area a loftier, grander feel, Howell and his team raised the ceilings by pushing into the above attic area. Then, they brought in more light.
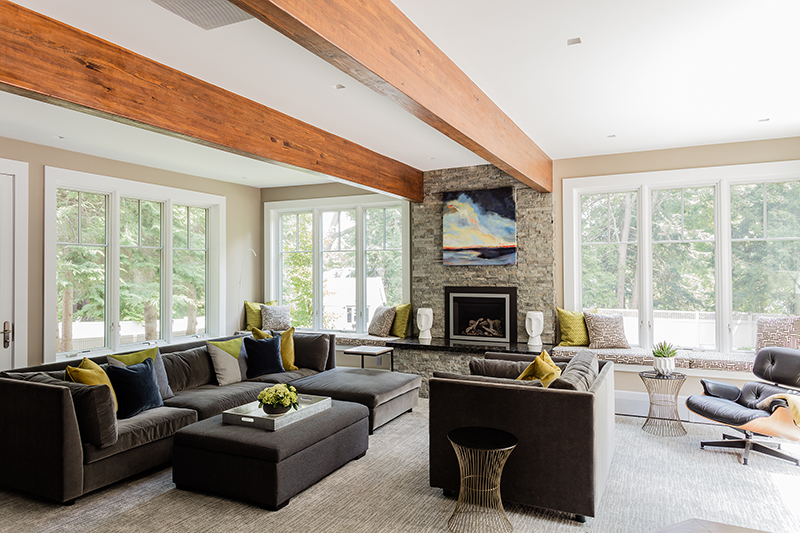
“One of the biggest architectural moves—and an expensive one—was a plan to put dormers in the living space, which would have entailed removing the whole roof,” says Howell. “In the end, we opted to save money by installing high windows and a series of skylights to lighten the downstairs area” and increase outside views.
Although the abundance of windows in the kitchen reduced the amount of upper cabinet space, Newburyport–based B & G Cabinet installed banks of lower cabinets to hold the couple’s bounty of cooking equipment. “We are entertainers and a key component to the design was creating multiple locations for storage, partly because my husband is a clean freak,” says Smithson.
“We also wanted numerous countertop spaces for laying out dishes and platters.” Because the couple wanted three ovens, they needed to save space elsewhere. The answer was to install a counter-depth refrigerator and freezer. A twelve-foot island with stools allows for large impromptu gatherings and serves as the couple’s main work area.
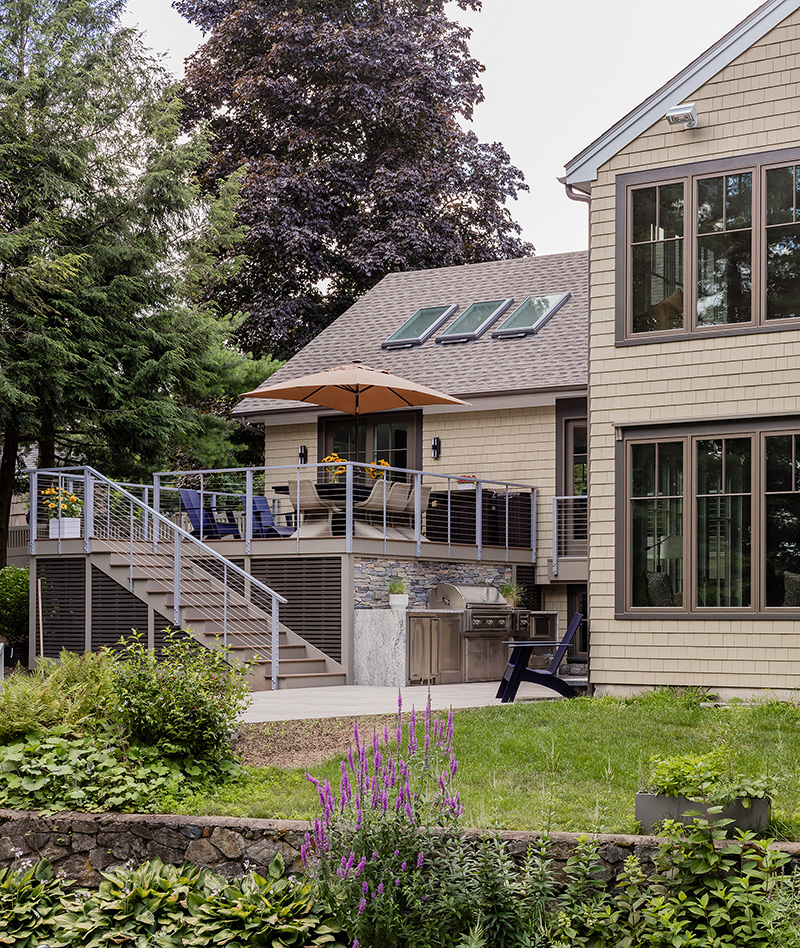
Because Smithson and her husband love to entertain alfresco, Howell installed a deck off the kitchen that drops down to a much larger patio sporting a gourmet cooking station near the pool. In addition to a full-size plumbed-in gas grill, it has an outdoor burner, refrigerator, warming drawer, and trash receptacle.
Further improvements to the home include a renovated front entry with new walks, steps, front porch and door. The original hand-hewn cedar shakes also were replaced with new white cedar shingles.
“We opted to invest in this space knowing we may eventually retire here and/or pass it on to future generations,” says Smithson. “We had architectural designs, many of them pie in the sky, and Steve made them realistic. The last phase is the upstairs bedroom and master bath and, indeed, we will use Steve.”

