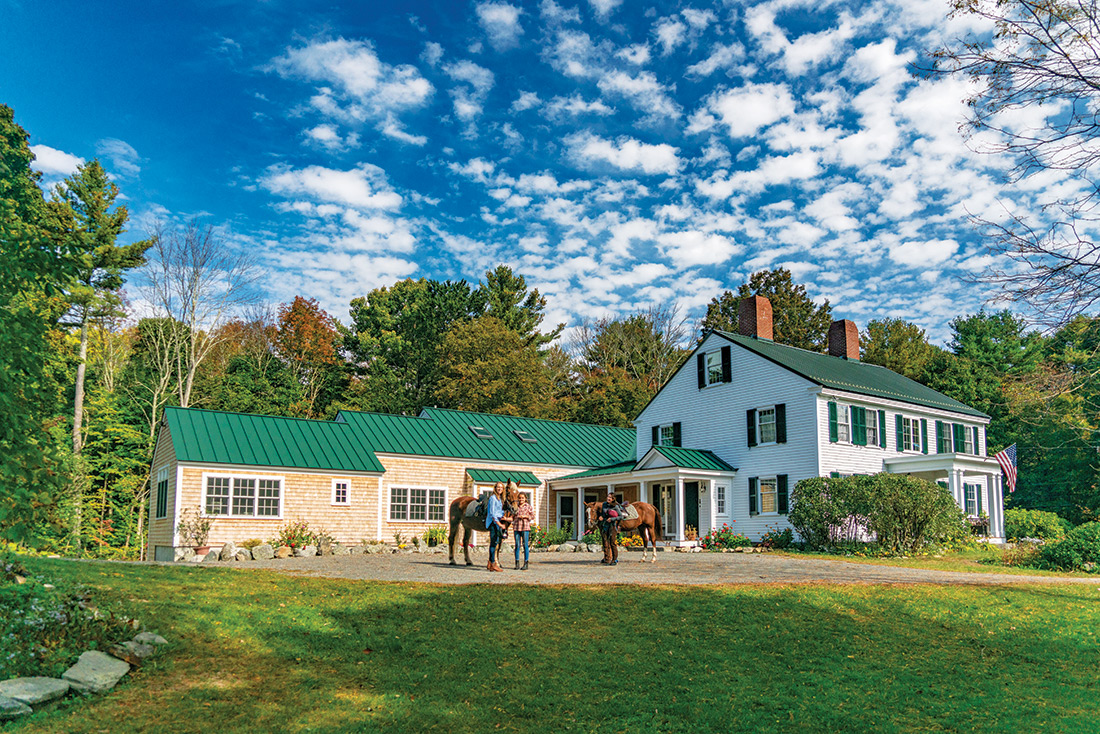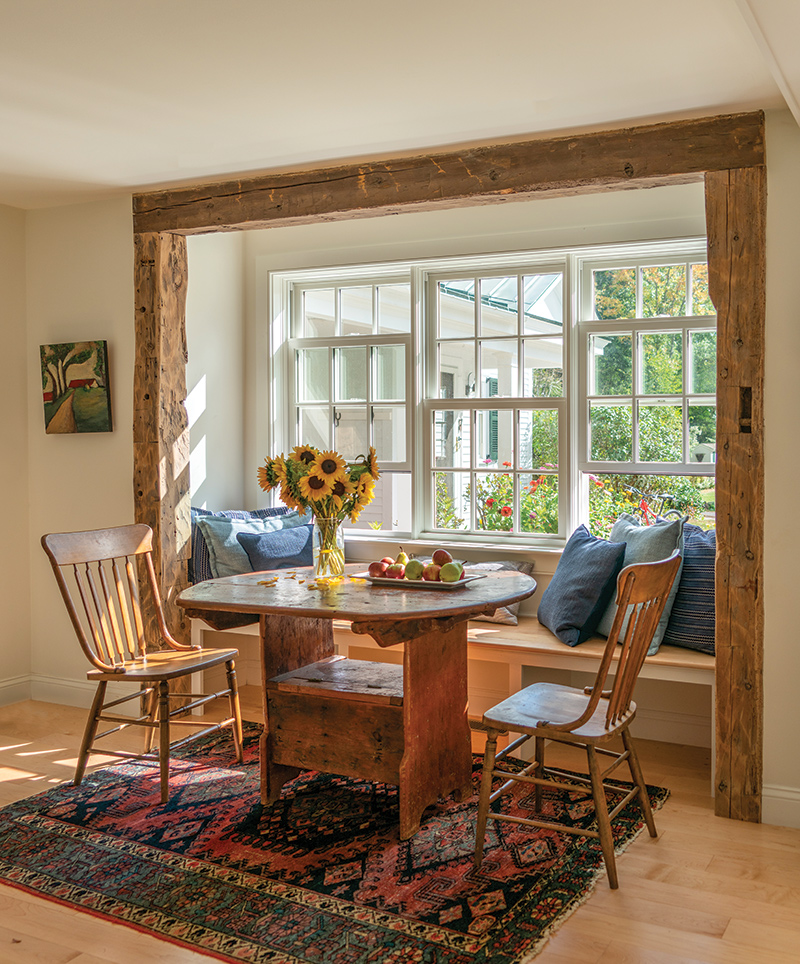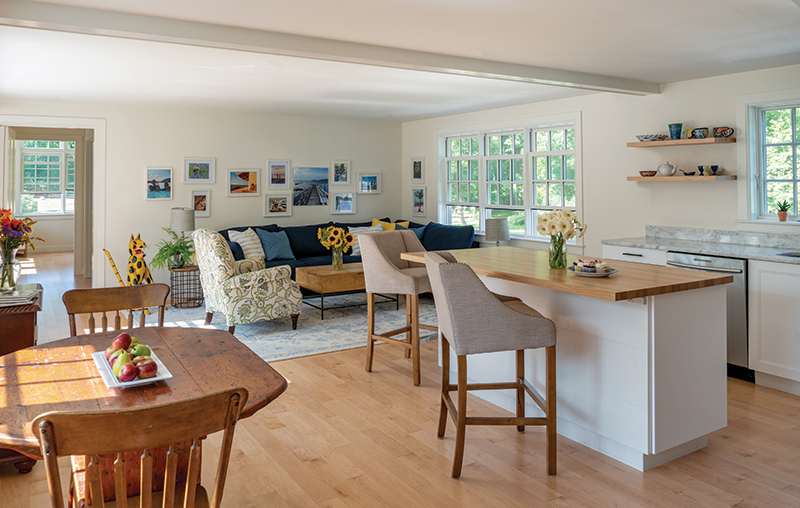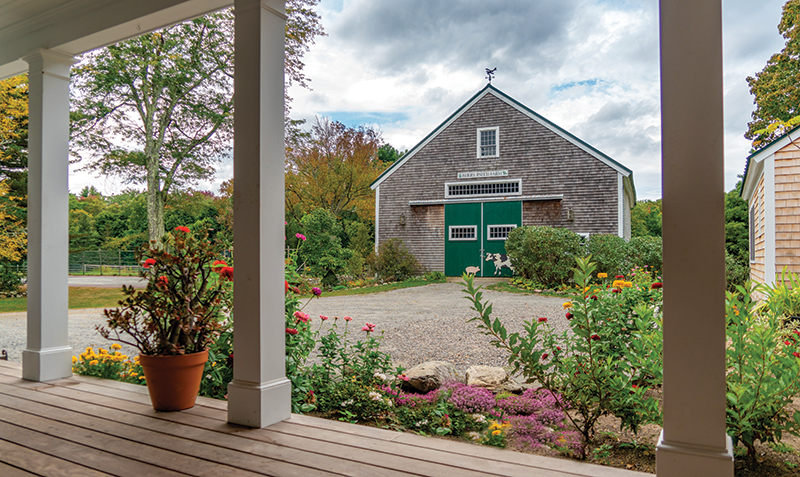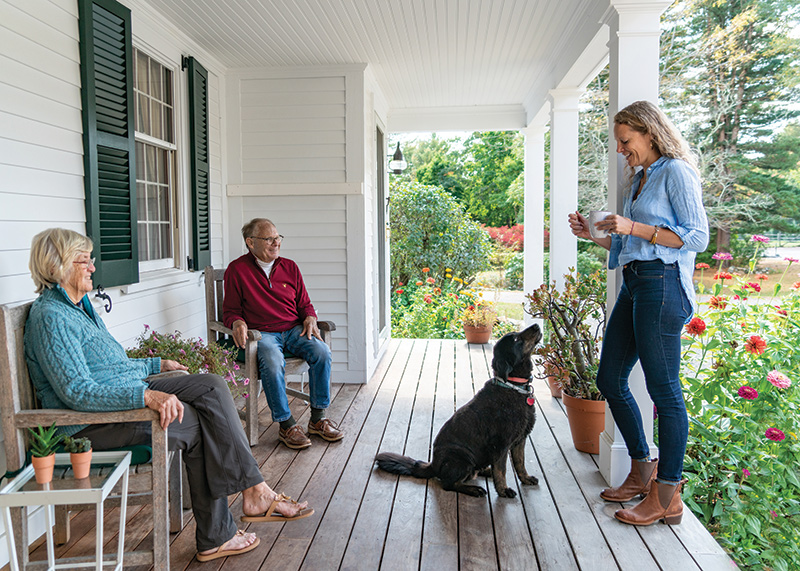For 30 years, Bob and Judy Gore have lived at Berry Patch Farm, a six-acre property that used to operate as a pick-your-own blueberry farm in Boxford, Massachusetts. Its bucolic setting and 1830 house, a traditional two-and-a-half-story Georgian Colonial, brought them and their two teenage daughters from Pennsylvania in 1991. There have been many alterations over the years; the Gores themselves added a garage, renovated the second floor to make a master suite, updated a bathroom, and bumped out part of the first floor to make a more comfortable kitchen.
A few years ago one of their daughters, Chandlee, moved back with her two children, Raynie and Lincoln, and the family started thinking seriously about tailoring the house to everyone’s needs, as well as the possibility of Bob and Judy aging in place there. That’s when the real brainstorming began.
At first, the family planned to build a new one-story cottage on the property for Bob and Judy so that Chandlee and the kids could live in the house. They got as far as completing the design with architect Benjamin Nutter, but, Bob says, “I was never really wild about that idea because it would have been built right in the middle of a beautiful field.” It turns out, Judy and Chandlee weren’t totally on board either. So they put everything on hold until they realized what they really should be doing was fixing up the “west wing,” the old piecemeal additions that were most likely used for animals or for storage or as a carriage house. The west wing had no foundation, all the rooms were in bad condition, and even though it was technically heated, there was no insulation so it was always freezing.
Nutter, whose Benjamin Nutter Architects is in Topsfield, agreed the spaces were “beyond renovation and repurposing and saving,” so together with builder Stephen Howell of Howell Custom Building Group of Lawrence, Massachusetts, they decided to tear it down and rebuild a new and improved west wing. Finished over the winter of 2019, it “blends in perfectly with the architectural design and style of the main part of the house,” says Bob. But, “it’s infinitely better.”
Conforming to town regulations for in-law apartments, or accessory dwelling units, 1,000 square feet on the first floor includes a combined kitchen, breakfast, and living area, a bedroom, bathroom, and some closet space. An entry connects this to the main house, while above is a new bedroom off of a new hallway that connects it to the main house’s second floor. The plumbing, insulation, and HVAC systems were also upgraded.
This new configuration provides the Gores with options for the future. The plan, which Nutter describes as a “chess match” since there are plenty of spaces for the family members (or chess pieces, if you will) to move depending on the situation, is that Bob and Judy will most likely move into the new apartment—whether it’s because they want to downsize or the health of one of them requires one-story living—and Chandlee and the kids would live in the main house. But they are also comfortable where they are now. “We made it functional for the variety of lifetime adjustments,” says Nutter. Chandlee and the kids typically use the new kitchen and living area, so everyone feels they have enough space and are not encroaching on anyone’s privacy.
“It works out so well,” says Bob. “Everyone’s got their space, but everyone’s also trespassed at one point or another. Fingerprints are left on the refrigerators.”
A project like this is a creative solution for people who are growing older but want to stay home with family. Nutter says, “There’s a demographic of people out there that are faced with an aging in place issue in their families and they might not be aware of an option like this. Families can remain in their homes in creative and sensitive ways.”
The most crucial aspect of the design is what the design team calls the “knuckle”—the part of the new wing that connects to the old. “The new space was tying in on three existing walls and two stories,” says Howell, “and all three walls were of a different vintage.” One goes back to the original house. Another is from to the first addition, which Nutter and Howell estimate was prior to the Civil War. The third is from the garage, which was built in 2005. “So we were tying into three different foundations and three different framing methodologies of those periods,” says Howell. “There was a process of discovery and tweaking of the plan to get the new structures aligned with the existing structures. It was the type of challenge that required real-time collaboration and in the heat of the moment between the design and building teams.”
Now, the knuckle is where the Gores’ dining table is—a symbol of the two families coming together for dinner whenever they can.
Ironically, says Nutter, the house “was probably built as a two-family,” or some sort of multi-generational house. “What worked then still works now,” he adds.
But for the Gores, it isn’t exactly about two families living together. Their three generations are just one big family. “It’s wonderful having everyone around and we’re really blessed with the amount of space,” says Bob. At Berry Patch Farm, there’s beauty and warmth in the atmosphere. Everyone being together and taking care of each other.
For more information, visit benjaminnutter.com and howellcustombuild.com.

