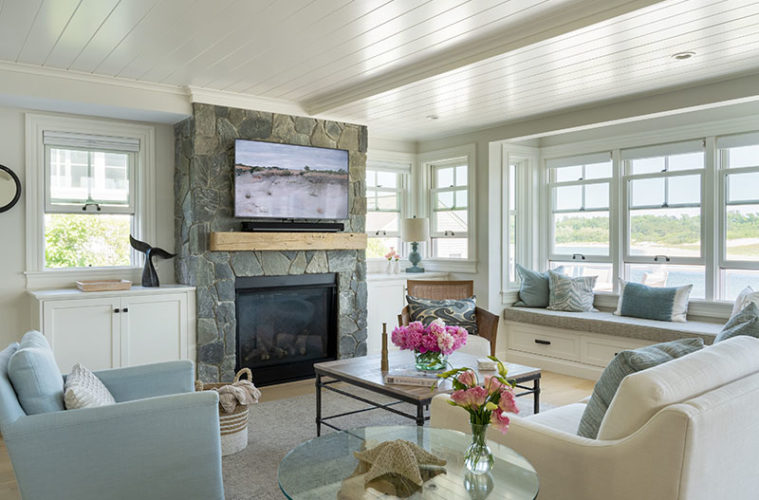Looking at a panorama that encompasses everything from the mouth of the Ipswich River to the west end of Crane Beach, it’s no secret why a husband and wife would buy a timeworn cottage on Little Neck. “We bought it for the view,” the wife says. “We didn’t buy it for the cottage itself.”
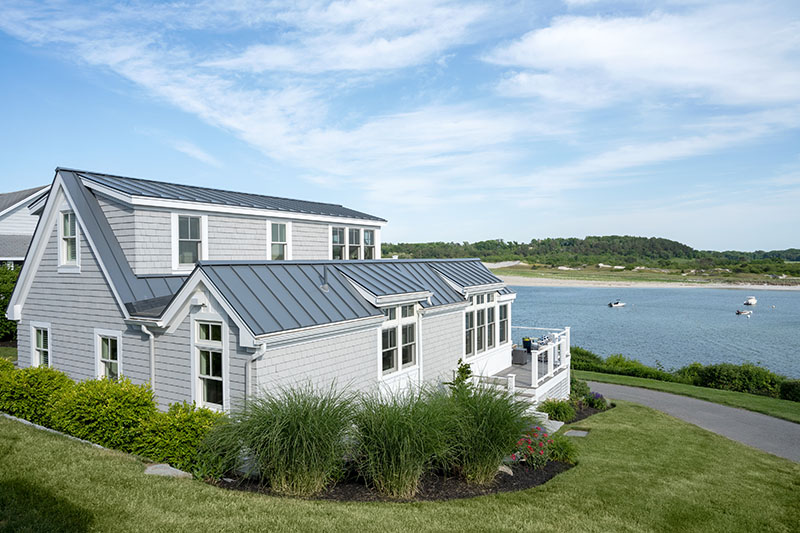
After purchasing the early 20th-century fishing shack in 1999, she and her husband—whose family has summered in the Ipswich enclave for several generations—tinkered with the home, never satisfied with how the awkward roofline, absence of insulation, and ancient plumbing and electrical systems meshed with their family of five. “At some point, you have to say to yourself, is this ever going to be what we want it to be?” the homeowner says. “It needed to be torn down, but it was important for us to keep the charm and for our new home to feel like it belonged here in the community we fell in love with.”
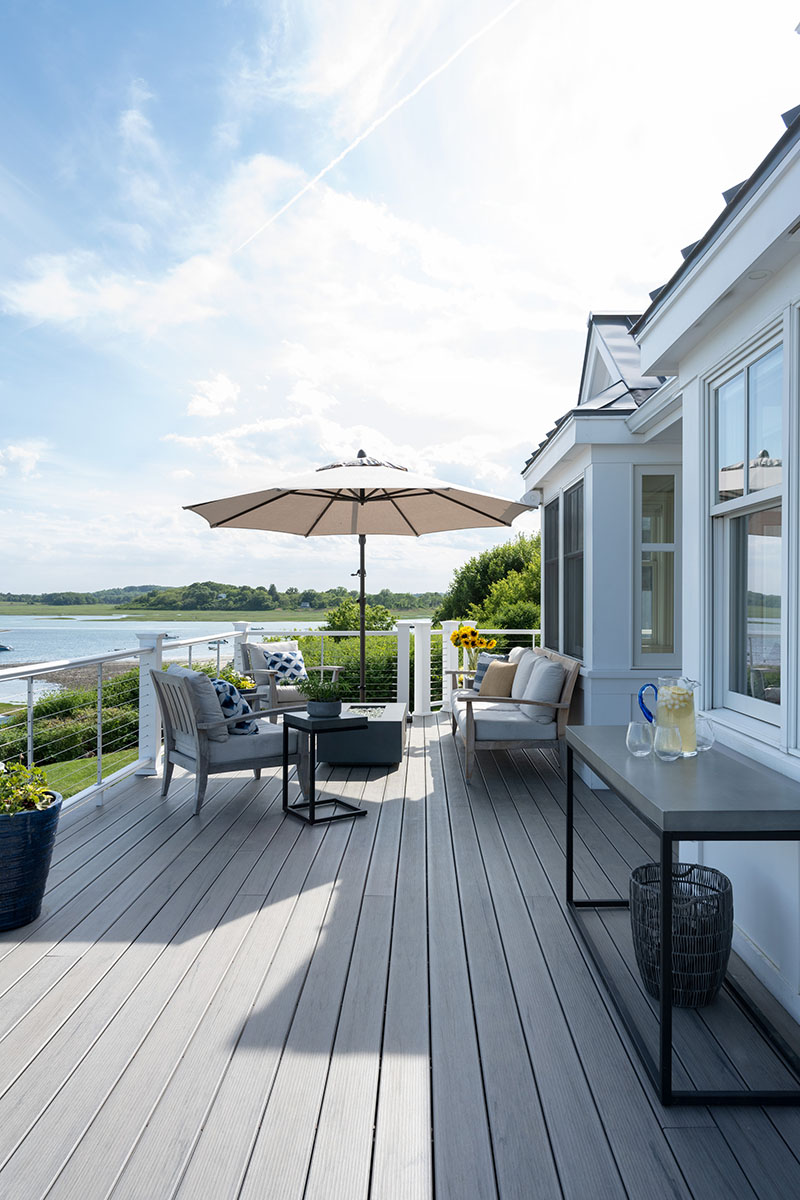
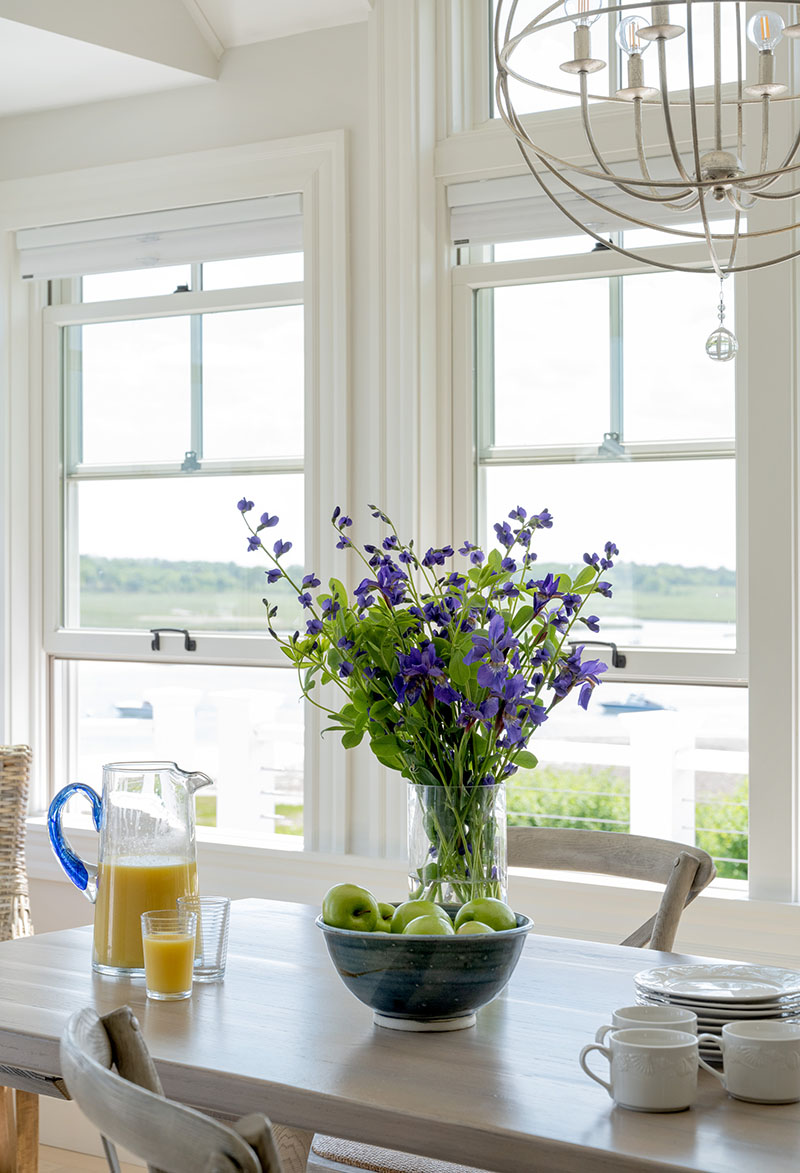
Before the teardown, the couple approached Art Dioli, principal at the Manchester-by-the-Sea–based firm OLSON LEWIS + Architects, envisioning a beach house suited for year-round living that seized on the views, with additional space for their growing family and entertaining visitors. But Little Neck—a private association that’s still primarily a summer cottage community—has strict building constraints: among them, the new home had to stick within the original footprint and roofline. “It was very challenging to create the space an active family wants without building up or expanding the envelope,” says Dioli, himself a Little Neck resident who lives a few doors down. The siting of the property—at the forefront of a cluster of other homes—was particularly challenging. “Everything was scrutinized because of the location. They have a beautiful view, but there are homes behind them, and we had to be very cognizant of not blocking their views.”
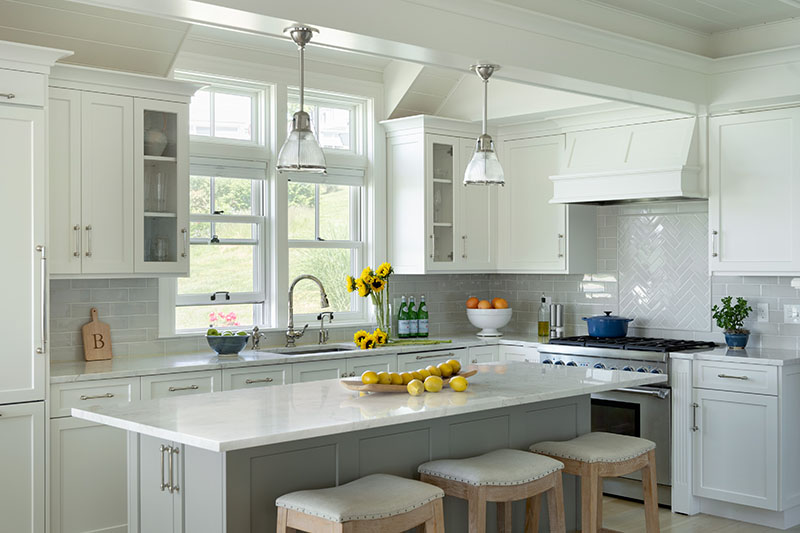
Dioli and the homeowners allayed neighbors’ concerns by proffering designs showing that their views would either stay the same or improve with the new structure. As for finding more space in the same footprint, the new home relied on developing the underutilized lower level of the house, adding egress windows to relocate two new bedrooms and fill a den area with light. “It provides a lot of living space within a very small footprint,” Dioli says, estimating that the expansion in the lower level increased the total square footage by almost 50 percent. Right outside, the formerly empty, latticed-in space below the deck was completely reimagined with a patio and fire table, a four-season hot tub hidden behind café doors, and a small, compact-car-sized garage, flanked by a retaining wall and a set of granite steps.
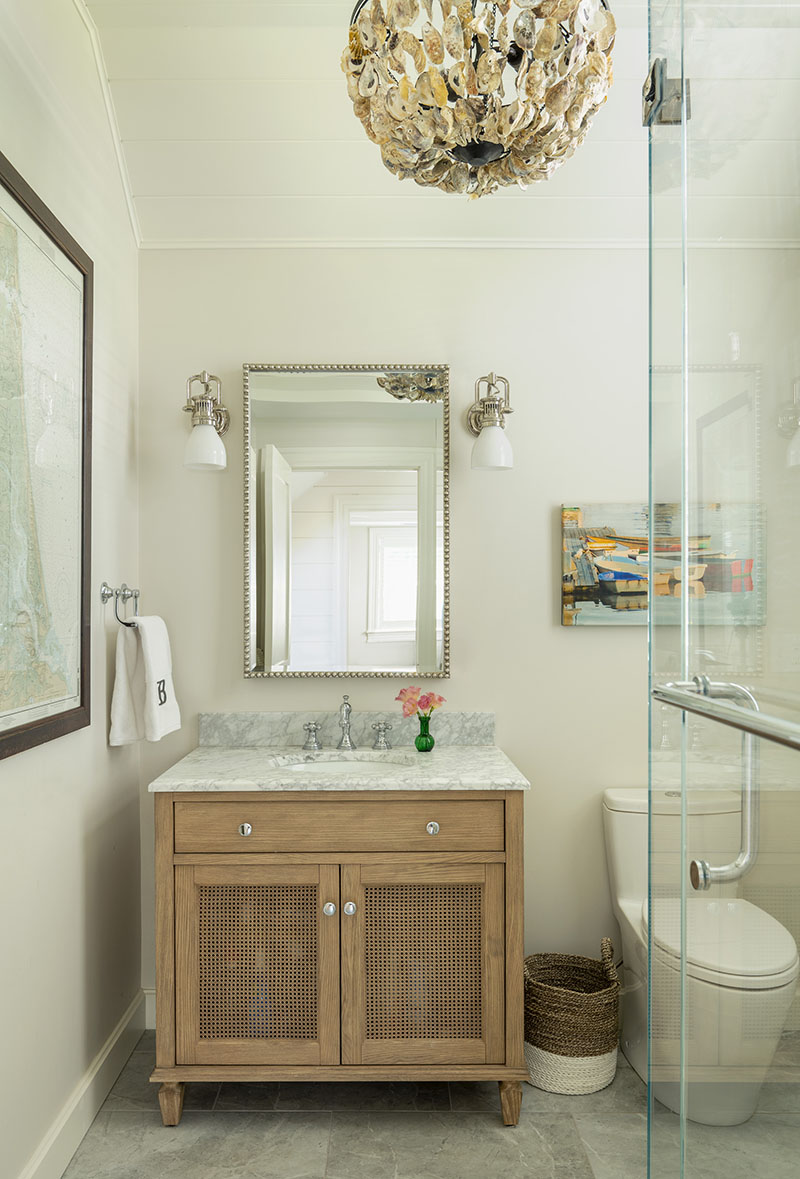
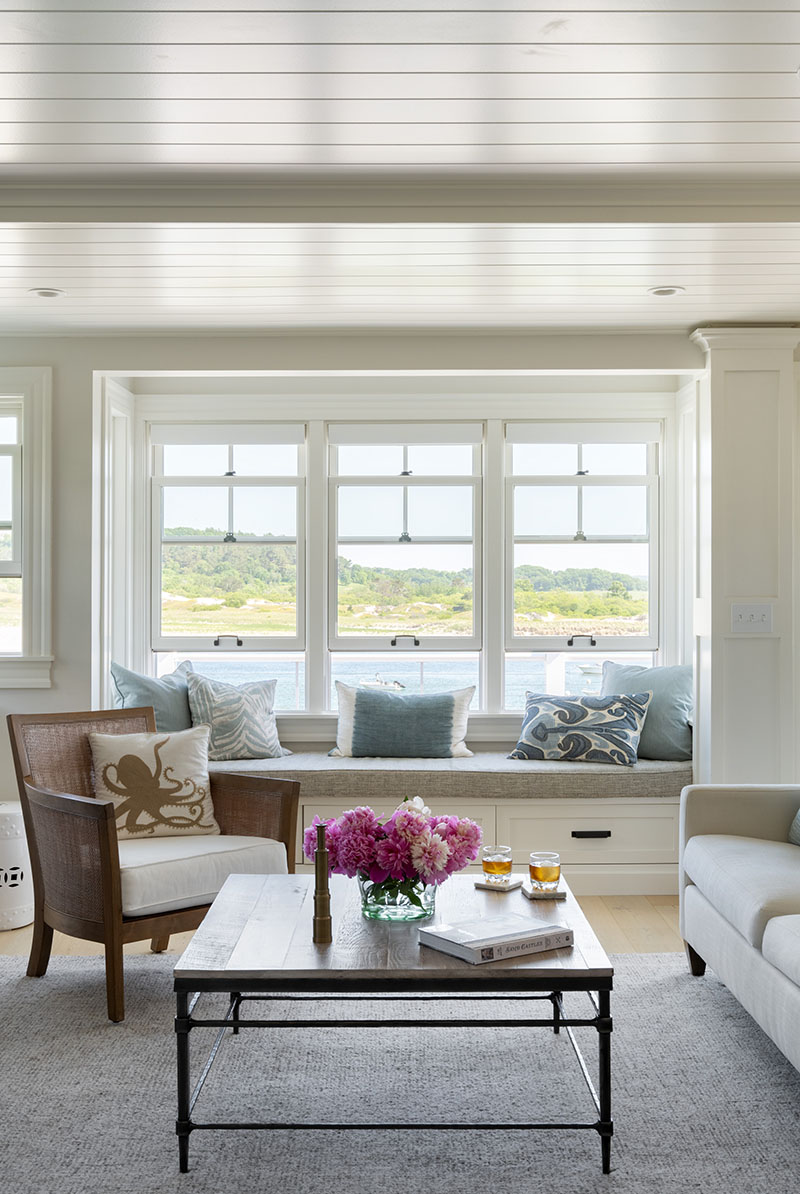
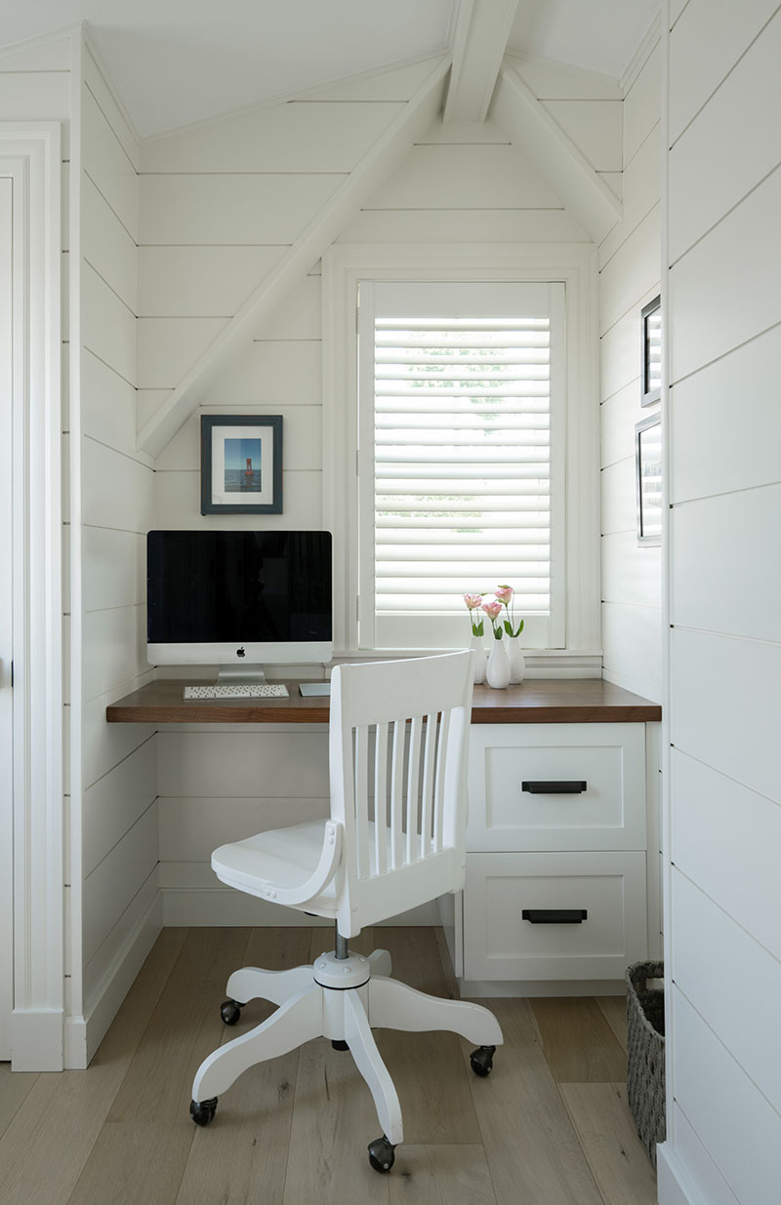
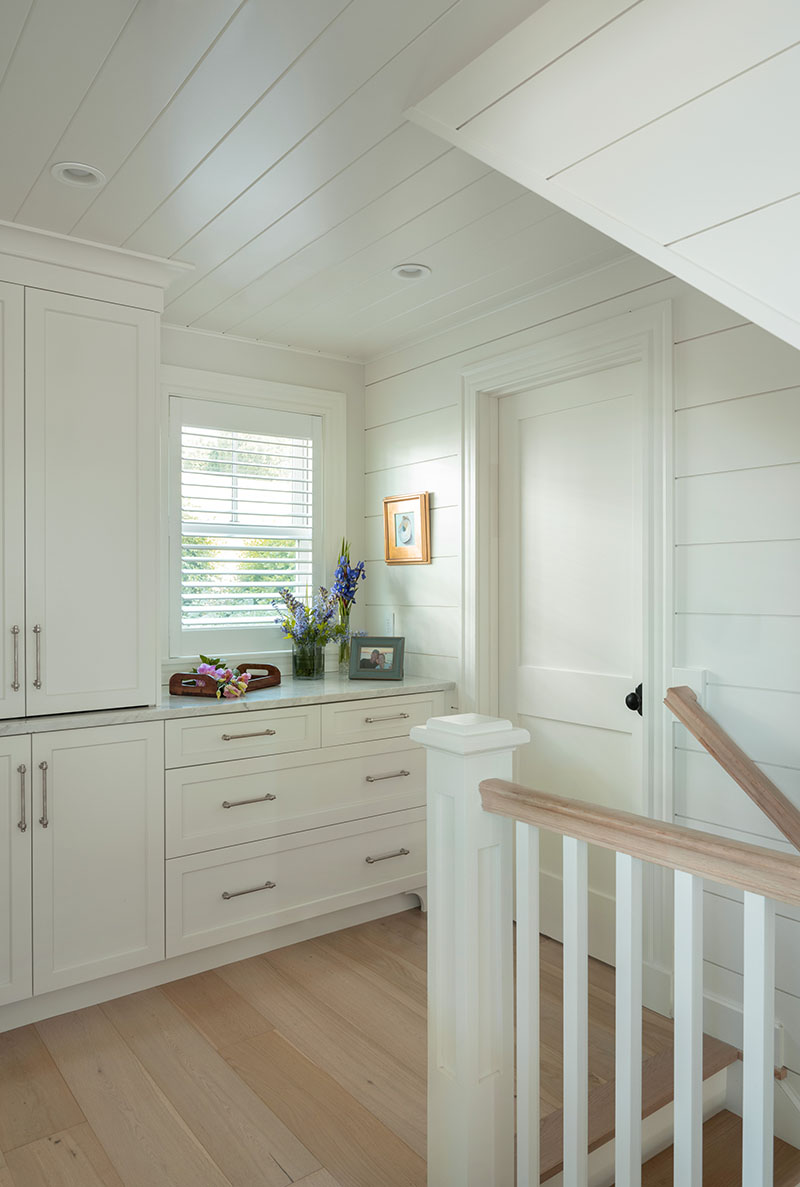
The main level of the house now has an open floor plan suited for entertaining guests, with wide-plank French oak floors unifying the dining room, living area, and kitchen. Walls of windows across the front and side capture every bit of the view. In the dining room, transom windows and a small dormer above the main west-facing glass bring in extra light. The approach to the interior hews to a coastal aesthetic, with shiplapped walls and ceilings and a few one-of-a-kind nautical accents: a handmade oyster shell chandelier in the main bathroom nods to the family’s affinity for shellfishing; the mantel above the stone fireplace was sourced from driftwood that the homeowner discovered after a Nor’easter. “We didn’t have a lot of square footage, but we wanted it to feel custom and special,” she says. The home maximizes every inch of available space, from the storage underneath the built-in window seats to the second-floor office nook near the primary bedroom. “Putting in the nook was a huge bonus, because during Covid we had five people living and working in this house,” she says.
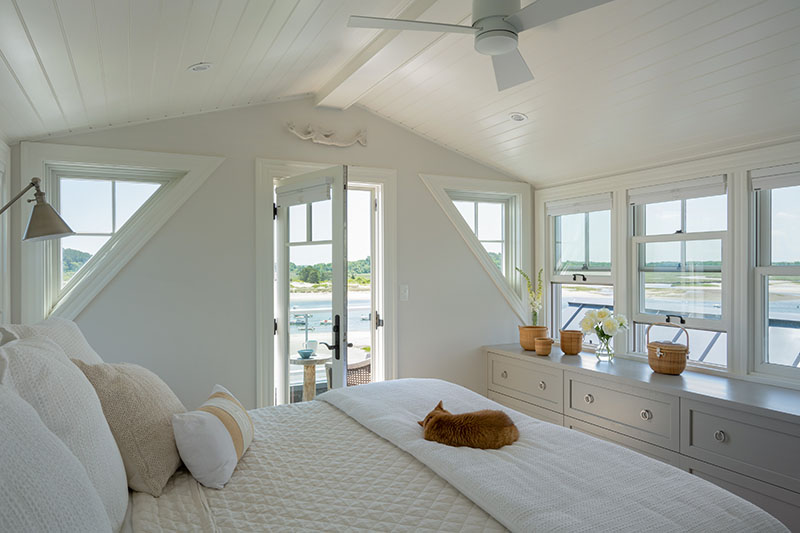
Outside, an expansive deck incorporates cable railings to emphasize the views out to sea; from a smaller, sibling deck attached to the primary bedroom, you can see all the way to Gloucester and view incredible sunrises. The home incorporates a litany of low-maintenance materials—weathered gray composite deck boards that don’t require sanding and refinishing, PVC trim, a metal roof—to make the most of every moment. “We want to be able to live here year-round without continuously doing projects,” the wife says. “By tearing it down and rebuilding, there are fewer projects and a lot more free time.”
Today, the cottage on Little Neck is a gathering place for holiday celebrations, a getaway for an ever-changing cast of houseguests, and a remote work retreat with a view. In other words, the kind of lifestyle that the previous home offered as a possibility is now a waking reality. “We wanted a place where we could relax and entertain, and now we’re able to do that,” the homeowner says. “Everybody has a place that brings them joy. This is our happy place.”

