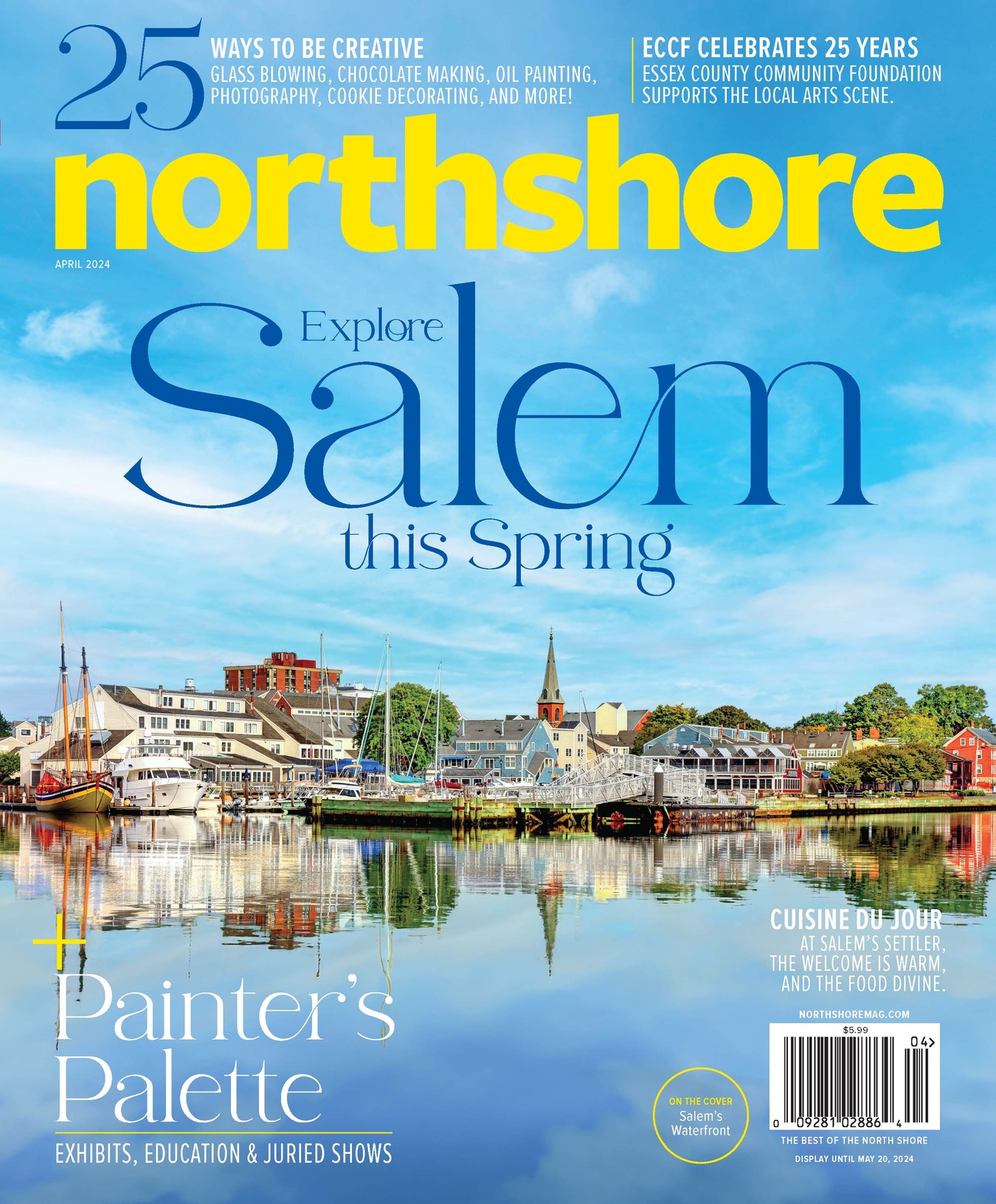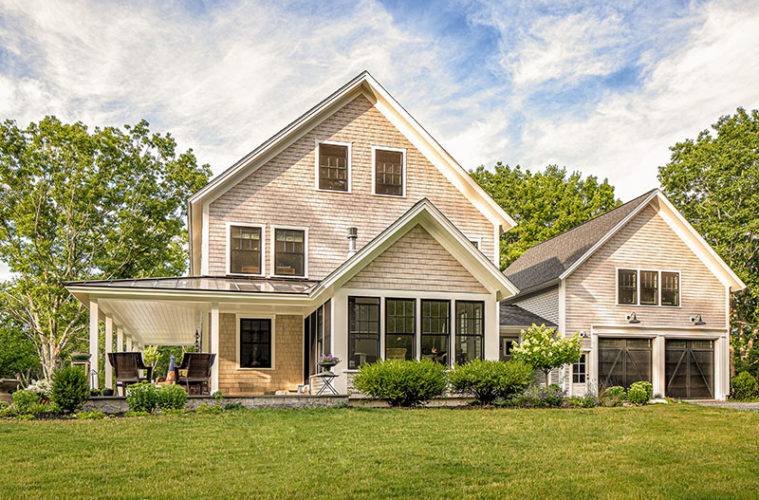Amy Dutton’s clients dreamed of raising their family in a traditional farmhouse similar to the wife’s childhood home. “I grew up in an old New England farmhouse,” she says. “We wanted a home that felt classic, not one that looked like a new build.” When nothing on the market was a match, the couple purchased property in Durham, New Hampshire, about 150 minutes from where they lived.
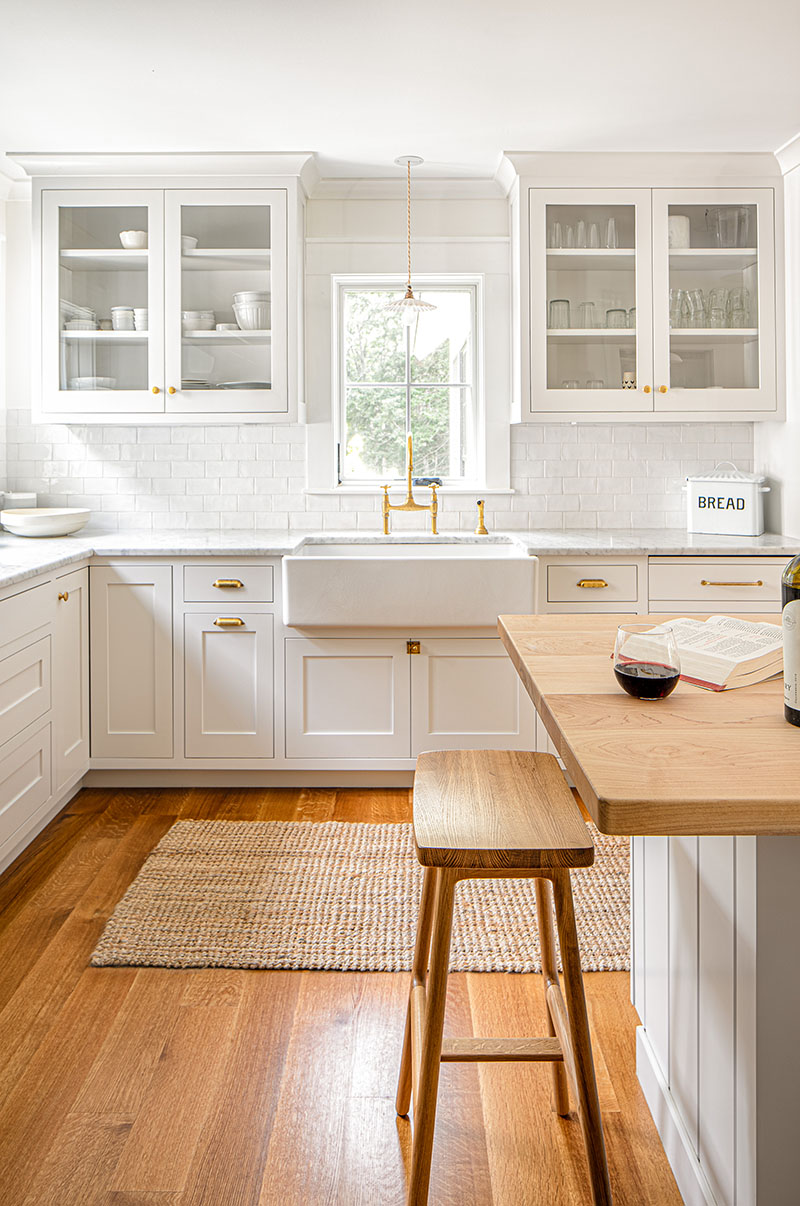
While the wooded lot provides shade and privacy, the owners also established a lawn and a meadow around the house. “It was important that the house be connected to the landscape,” Dutton says. The covered front porch, which wraps one side of the house, was key to fulfilling that objective. Two pairs of French doors in the main living space open onto it, and a local granite slab eases the transition to the lawn where the children play. A deck that juts into the woods mitigates the grade change on the other end of the house, and plants relocated from the family’s previous home soften it with color and texture.
The house has natural clapboard and white cedar shake siding. The form is simple, with a gable roof, a sunroom off one side, and a two-car garage with a mudroom connector around back. “It was more cost effective to build a three-story house with a gable roof than a story-and-a-half with dormers, which is more difficult to construct because of its multiple rooflines,” the designer explains. “This has two full stories, a huge attic, and a walkout basement.”
Entry to the home is through the mudroom. “We call it the room with many doors because it connects to the house, the garage, the space over the garage, and the outdoors,” Dutton laughs. And then there’s the custom cabinetry that turns it into the workhorse of a space that a home with three young children needs. Bluestone-style porcelain tiles are super durable, as is the long, white-oak–topped bench with drawers beneath it. Clerestory windows let in light and air, while a closet and more built-ins accommodate the accoutrements of New England winters.
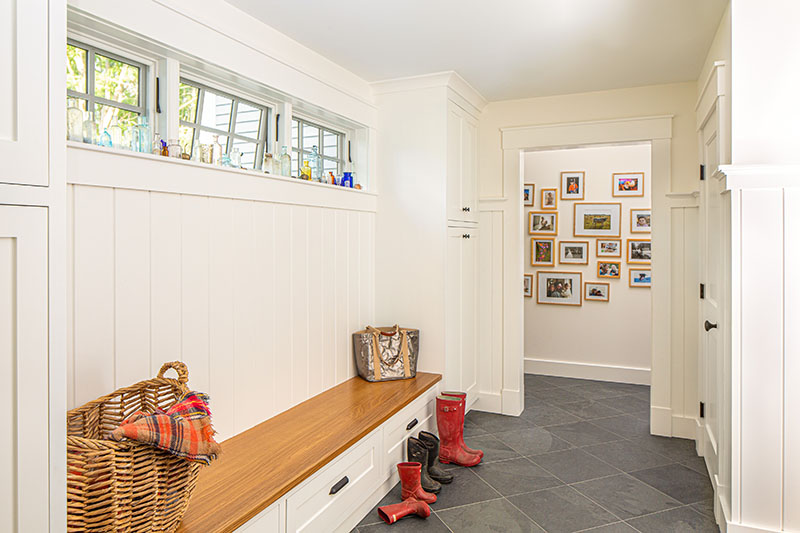
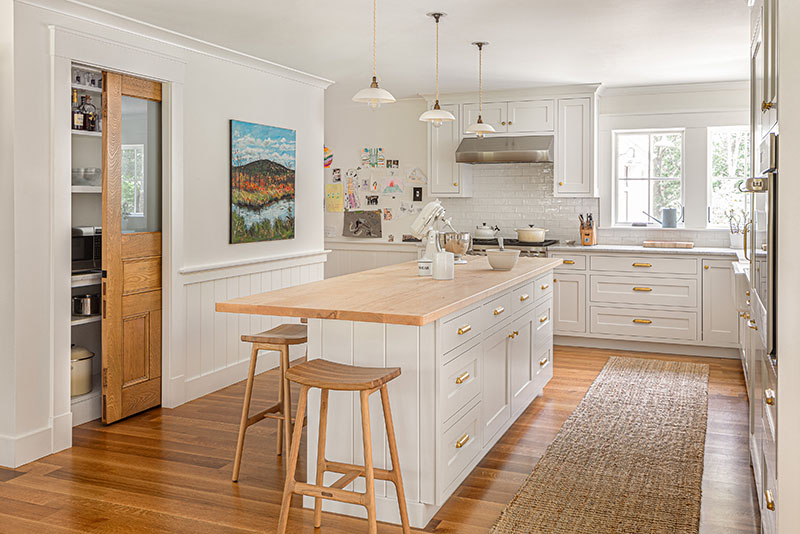
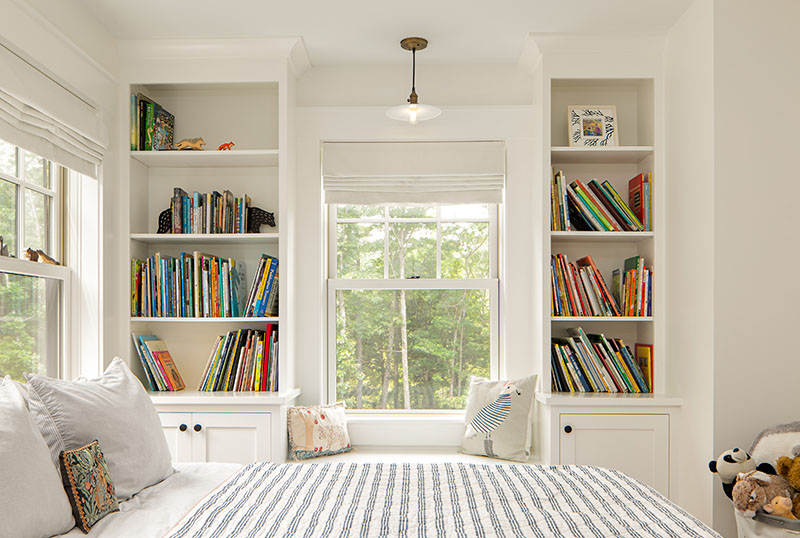
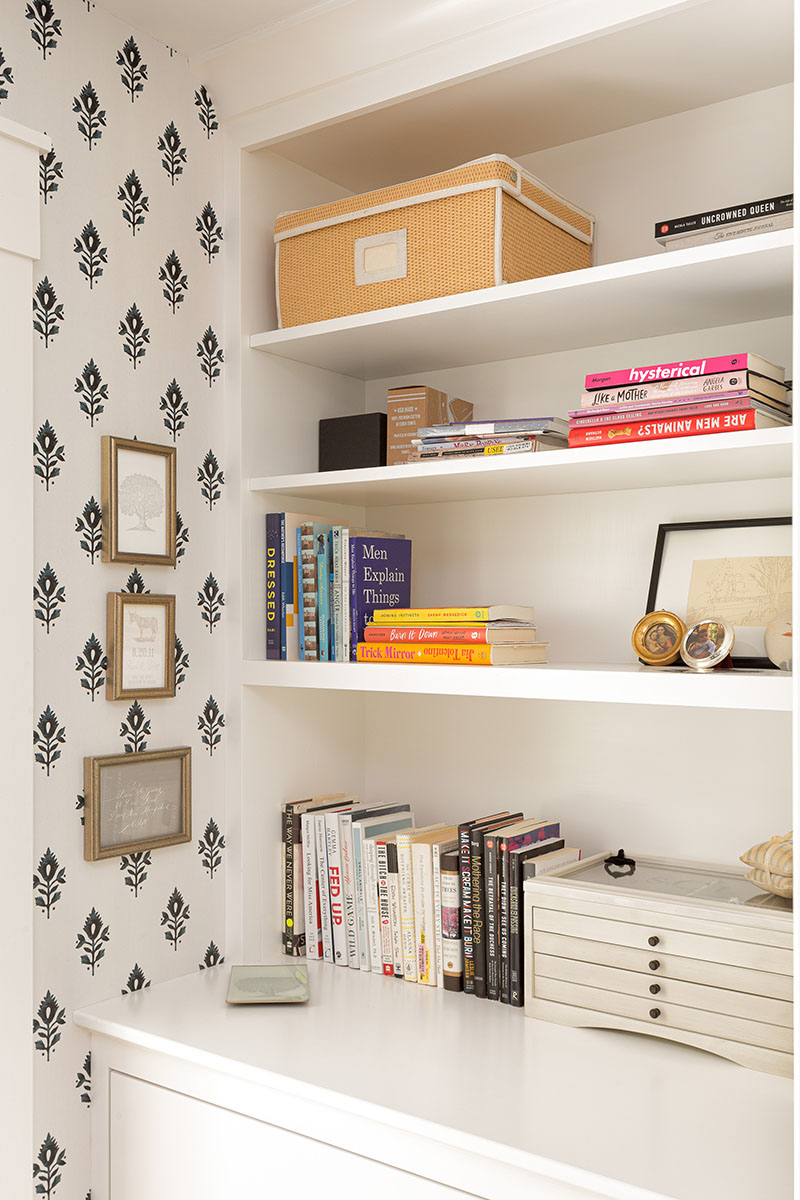
The kitchen is just around the corner, past the powder room and walk-in pantry. “This is one of my favorite kitchens,” says Dutton. “Although not over-the-top in size, it’s very functional for a family of five.” The design is quintessential farmhouse, complete with V-match wainscoting, Shaker cabinetry, and an apron-front sink. The plumbing fixtures and hardware have an unlacquered brass finish. “I love the verdigris when it ages,” the homeowner says, noting that the house she grew up in had unlacquered faucets too.
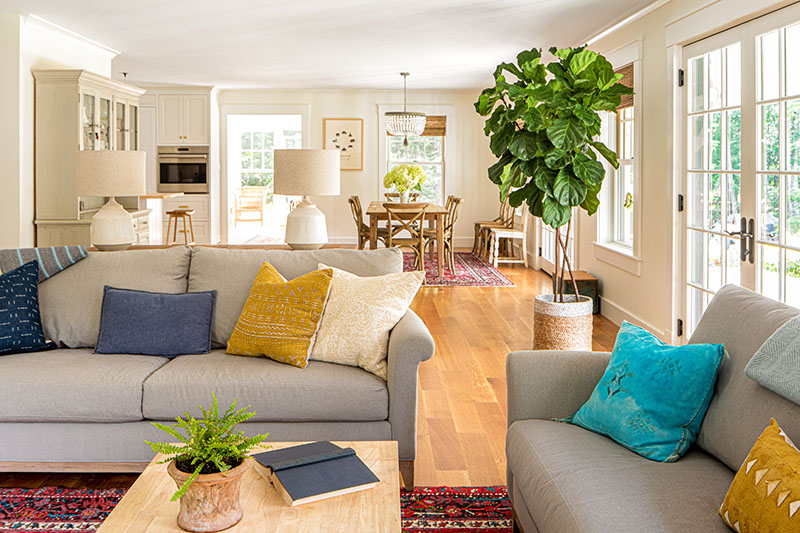
Dutton packed tons of storage into the center island with natural maple top. While the client chose Carrara marble for the perimeter countertops, she preferred the warmth of wood for the more expansive surface. Dutton slotted an appliance closet behind the island, tying them together with a reclaimed wood door from The Old House Parts Company in Kennebunk, Maine. “Incorporating something old into a space is a gift,” she says.
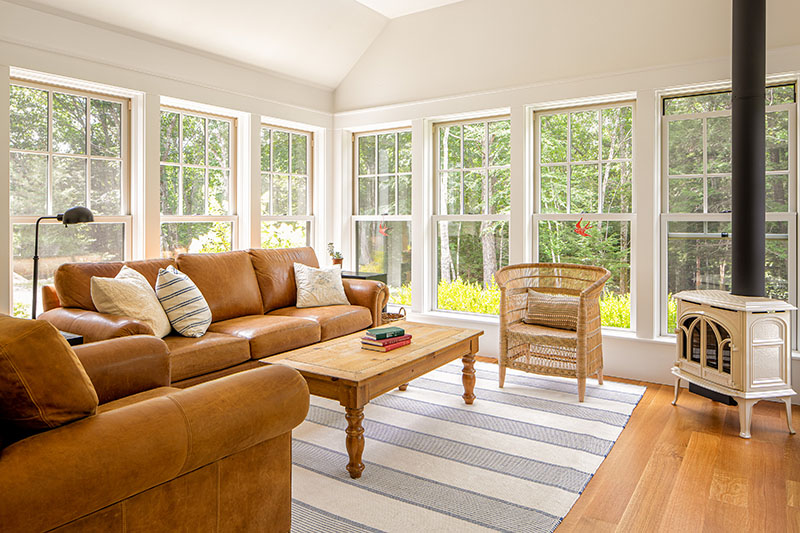
Thanks to its many windows, cathedral ceiling lined with V-match planks, and cream-colored enamel gas stove, the adjacent sunroom is both cozy and airy. “This is where she finds respite,” Dutton says of the homeowner. “She wanted a special place to have tea and read in the morning.”
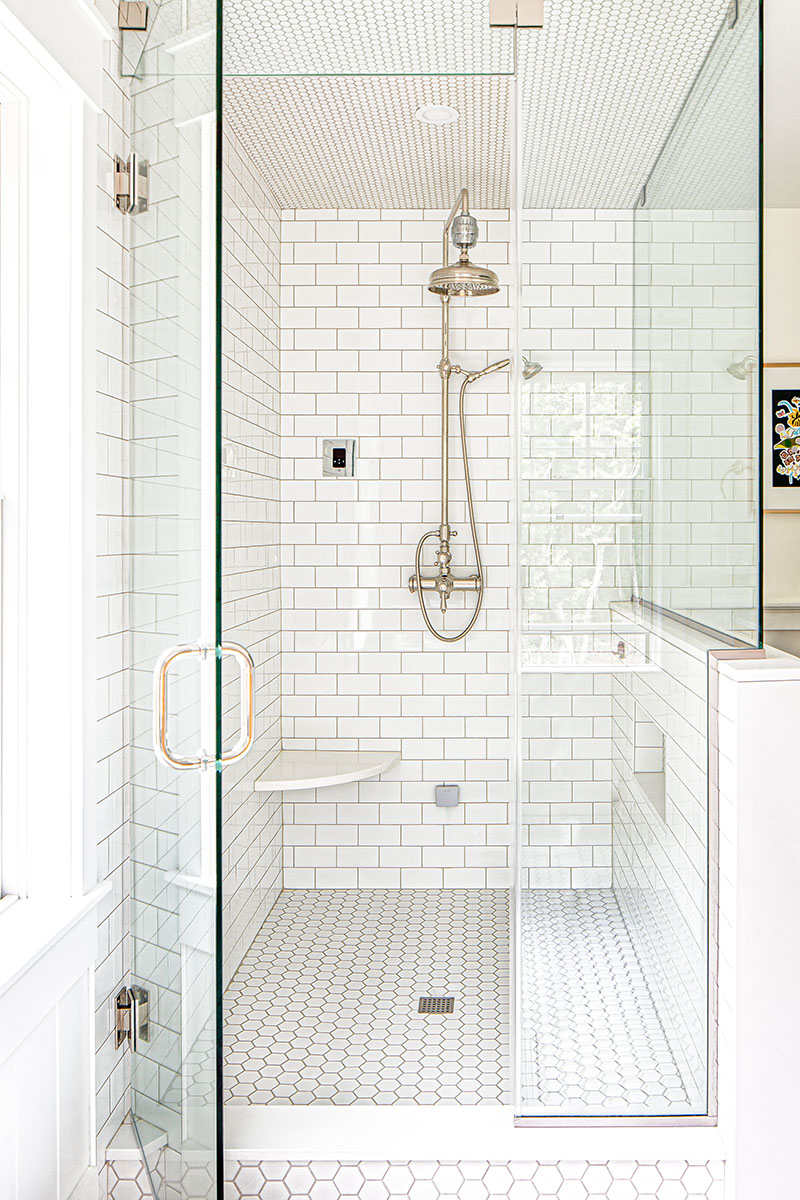
Jewel-toned Oriental rugs define the dining area and living room along the front of the house, where the neutral furnishings are comfortable and family friendly. “I bought the dining room rug with my mom years ago, and the other came from New England Loom in Wenham,” the owner says. The hutch, from an antique shop in Townsend, lends age while the pillows from Red Bird Trading in Newburyport and assorted Etsy dealers punctuate the sofa with pattern and color.
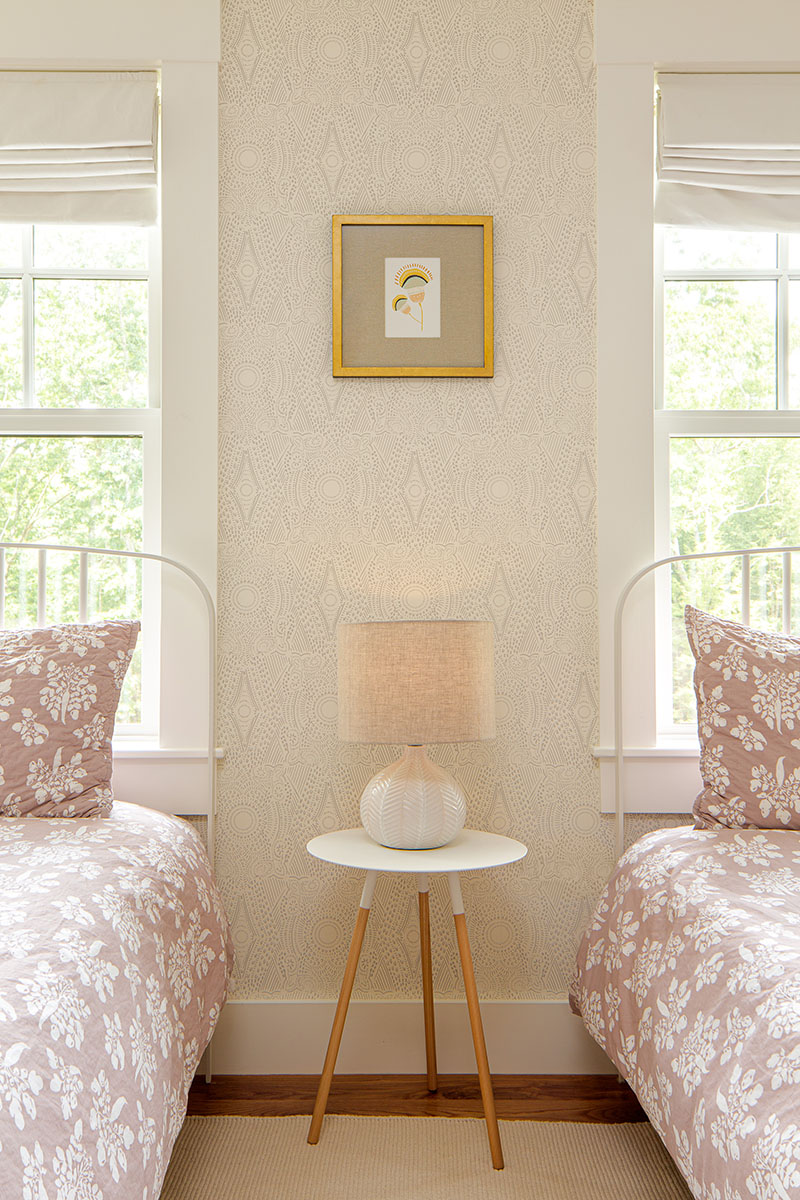
There’s a bedroom for everyone on the second floor. Inspired by a refurbished farmhouse with an almost black bedroom that the owners saw while house hunting, the walls are painted Benjamin Moore Soot. A paisley quilt and McGee & Co. block print wallpaper in the walk-through closet offer bohemian flavor. The en suite bath boasts a clawfoot tub and a walk-in shower with a trio of classic white tile with gray grout: There’s subway tile on the walls, hex tile on the floor, and penny tile on the ceiling.
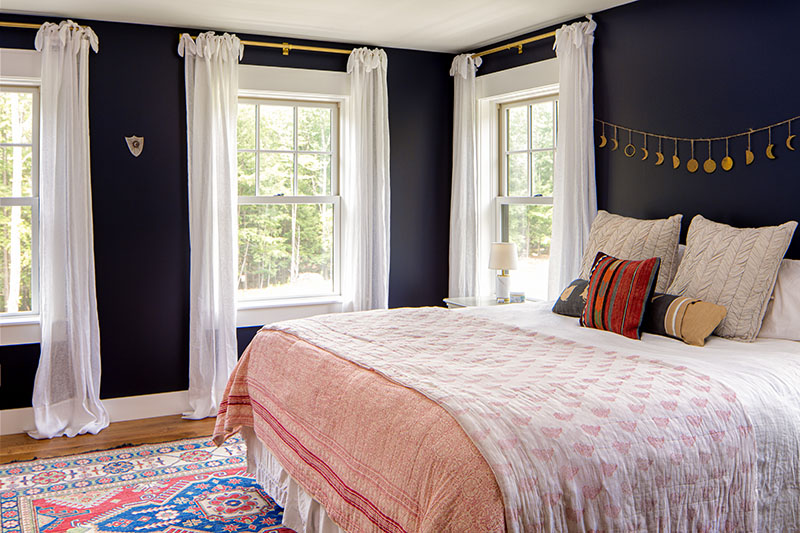
Dutton designed built-ins that make the children’s bedrooms feel snug. One has a window seat flanked by well-stocked bookshelves, while another has a corner window seat that’s perfect for story time. Like the rest of the home, the spaces are no-fuss and welcoming. “The homeowners are a sweet young couple with great taste,” Dutton says. “They were easy.”
Architectural Designer: Amy Dutton Home, amyduttonhome.com
Builder: Thomas P. Gialousis
Cabinetry: Infinite Cabinetry, infinitecabinetry.com
