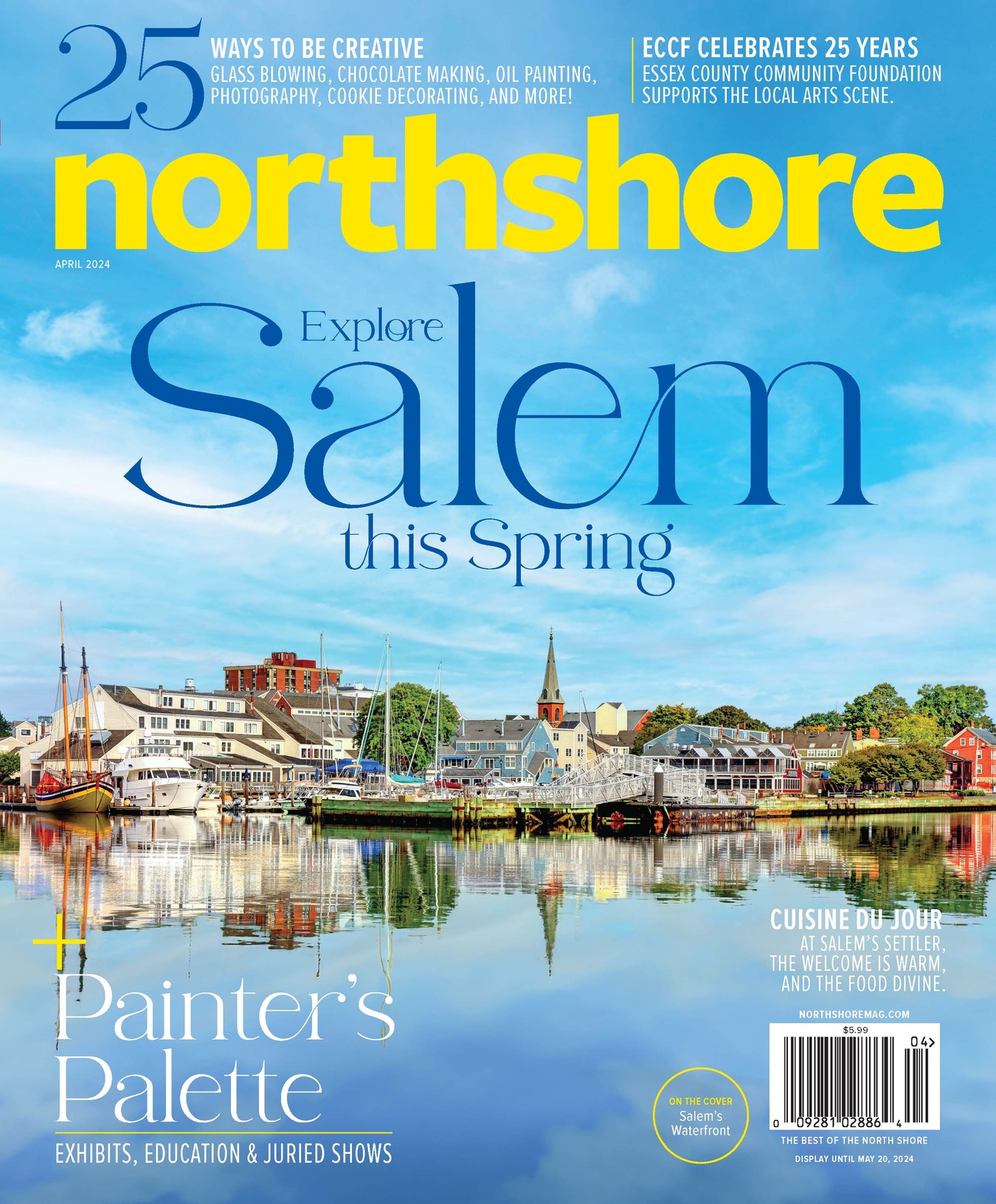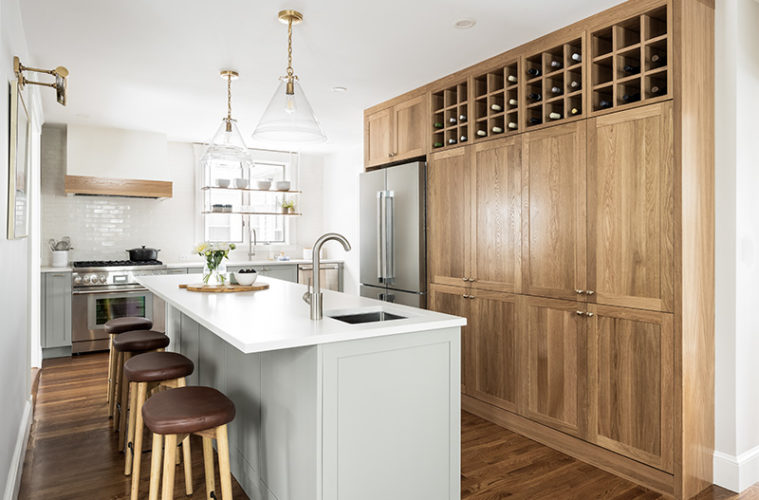Before they renovated their kitchen, Morgan and Skye Isard’s dining table was a staging area for a stand mixer, a blender, and various other culinary accoutrements. “The kitchen was fine, but short on storage,” says Morgan, who was a pastry chef before transitioning to a management position at a food-related tech startup. “Whatever wasn’t on the table was in the basement, which meant I didn’t use it.”
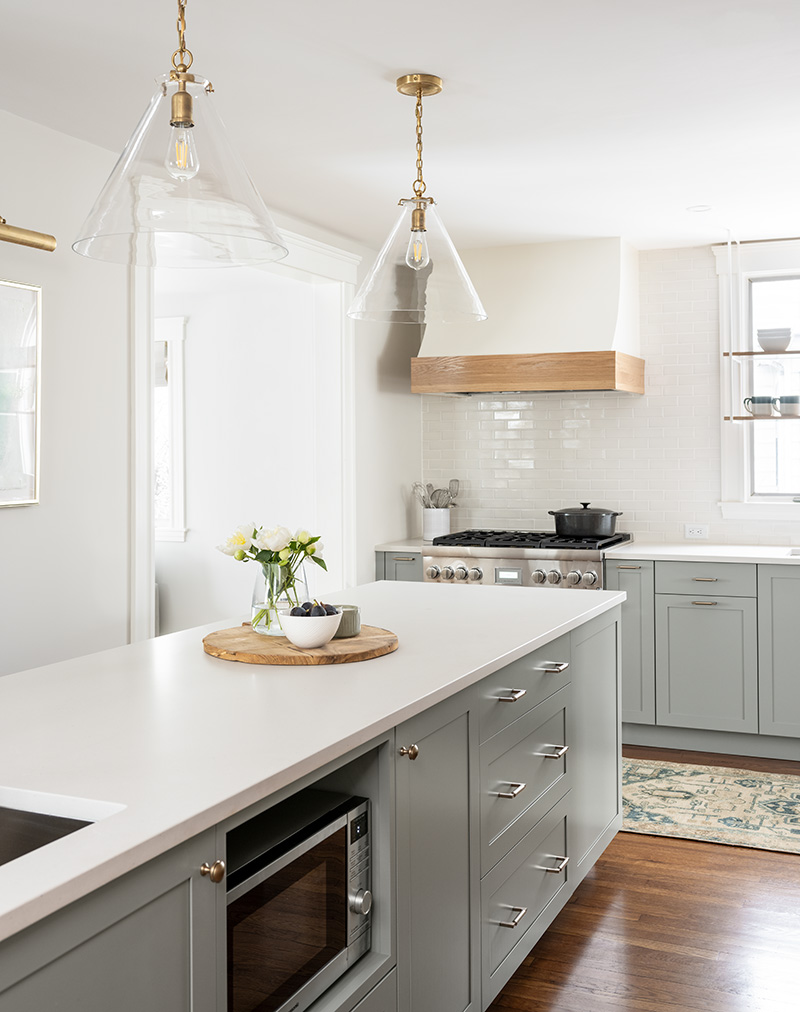
The couple called Samantha Arak of Samantha Carey Interiors for a fix. The designer, who ran cross-country with Skye as undergrads at Tufts University and sent them the listing for this West Medford Colonial, understood how much the couple valued a highly functional kitchen. “They’re huge foodies,” Arak says. “We put so much thought into this space.”
The first move was to take down the wall between the kitchen and dining room. While combining the rooms more than doubled the kitchen’s square footage, it resulted in a rather long, narrow space. The new kitchen, which is in the middle of the house, is just over 11-feet wide in most spots, but is 24-feet long. Creating a traditional work triangle was a challenge. Furthermore, as the kitchen of avid cooks and entertainers, an island was a top priority. “It’s like a game of Tetris,” Arak says. “Everything is calibrated to the inch.”
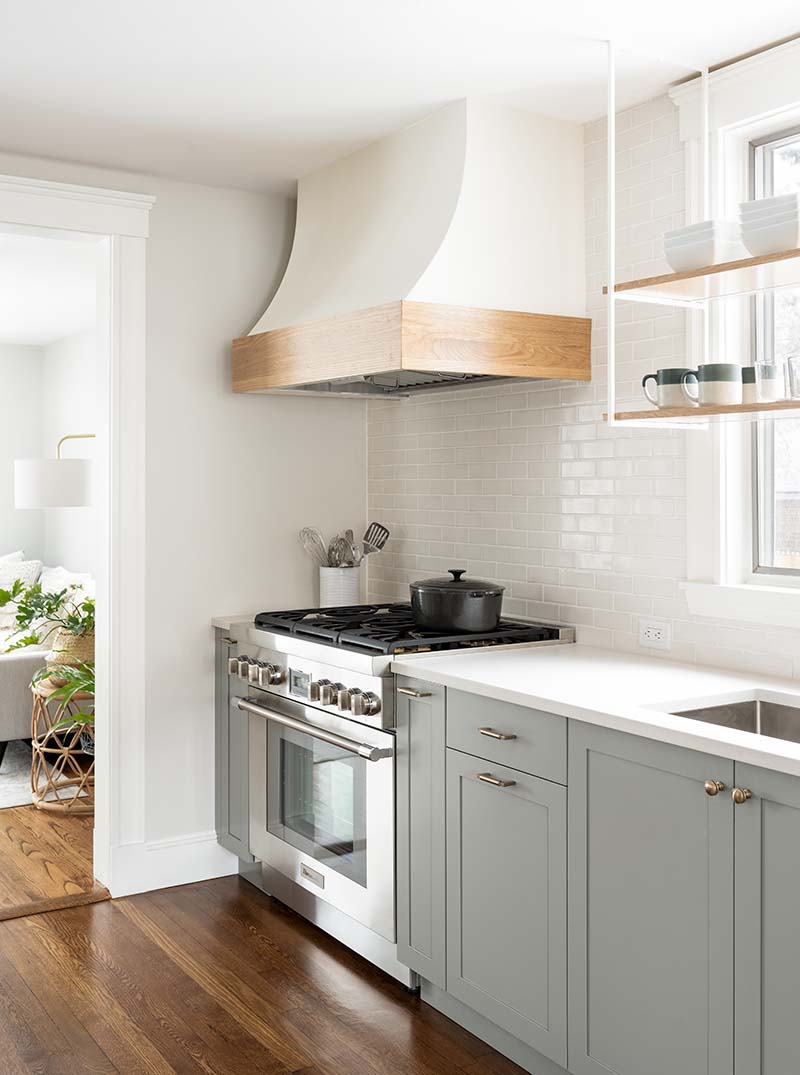
A 10-foot-long, Caesarstone-topped island stretches down the center of the kitchen. Arak, who collaborated with kitchen designer Mora Veo at Metropolitan Cabinetry, packed in storage. Bells and whistles include an integrated lift for one of Morgan’s stand mixers. “I’m not sure where the second one lives, but I took it off my list of super high priorities,” the designer jokes. A row of five stools provides casual seating on the other side.
Floor-to-ceiling white-oak pantry cabinets are the focal point on the opposite wall. “It contrasts the gray/green cabinets and makes the wall feel special,” Arak says. The design is also highly practical. Dry goods don’t get lost in the 12-inch deep pantry, and the cubbies at the top accommodate three dozen wine bottles. “It’s too high for pantry staples, but it’s easy to reach up and grab a bottle of wine,” Arak says. “Plus, the bottles offer visual interest by breaking up what would have otherwise been a solid wall of wood.”
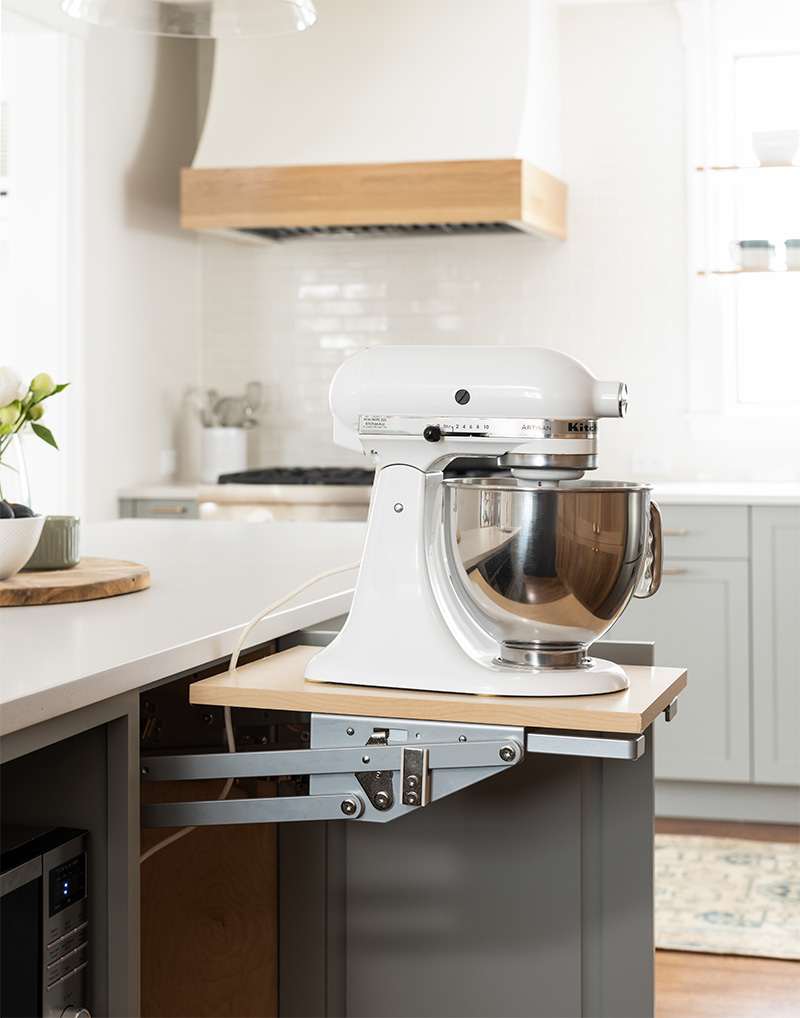
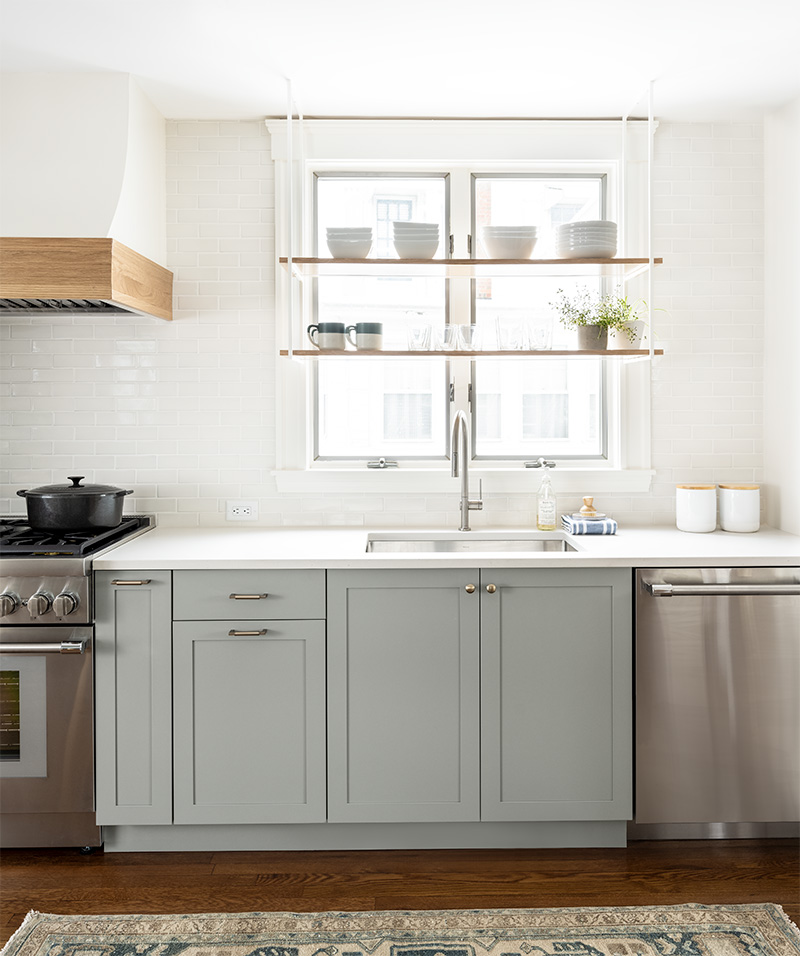
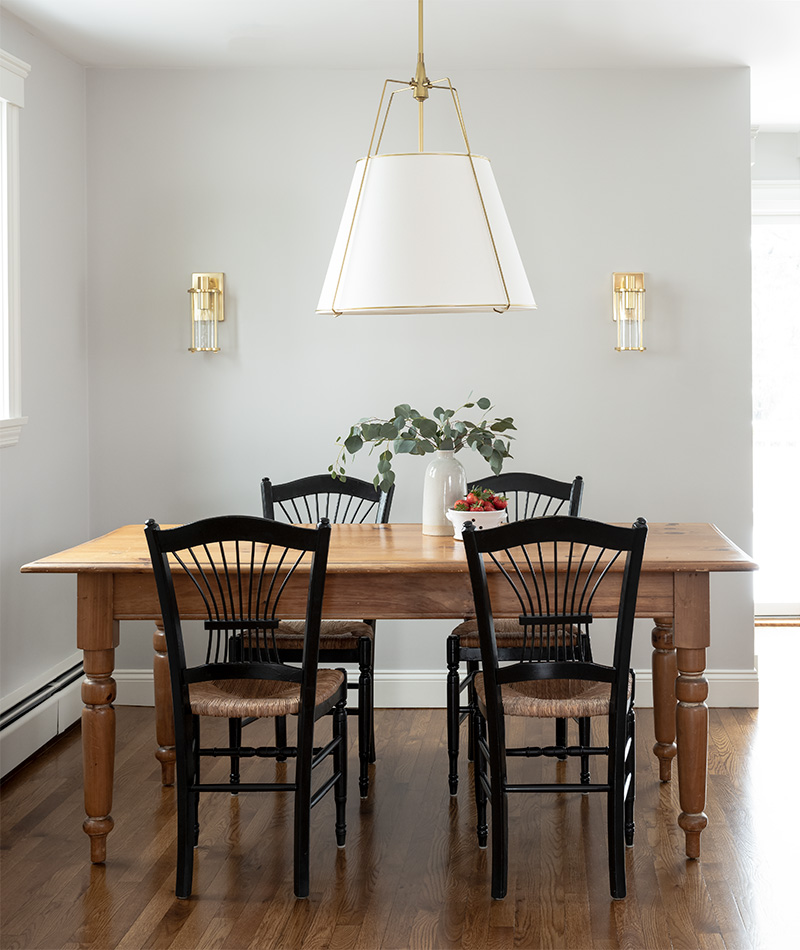
Arak set up the cooking zone on the end of the kitchen that used to be the dining room. A 36-inch Thermador range with an oak-trimmed plaster hood anchors one corner. “An earlier design had two wall ovens on the other end of the kitchen, but I couldn’t justify dedicating that entire area to baking,” Morgan recalls. “Also, I didn’t think a counter cooktop would have enough oomph, so we went with the range.”
Deep drawers in the short end of the island—the one that faces the range—offer easy access to pots and pans. “It’s is an elongated triangle,” Morgan says of the layout. “I prep at the island and Skye pulls up a stool with his computer and a glass of wine.”
Arak worked in Skye’s must-have next to the sink: A pull-out trash and recycling drawer. “They were using a rattan laundry hamper,” the designer laughs. For everyday dishes and glassware, Arak suspended open shelves in front of the window over the sink as a creative alternative to the usual floating shelves. She sized the unit so that the white powder-coated metal frame disappears against the millwork, and asked the electrician to embed LED strips into the underside of the oak shelves for practical task lighting at the sink.
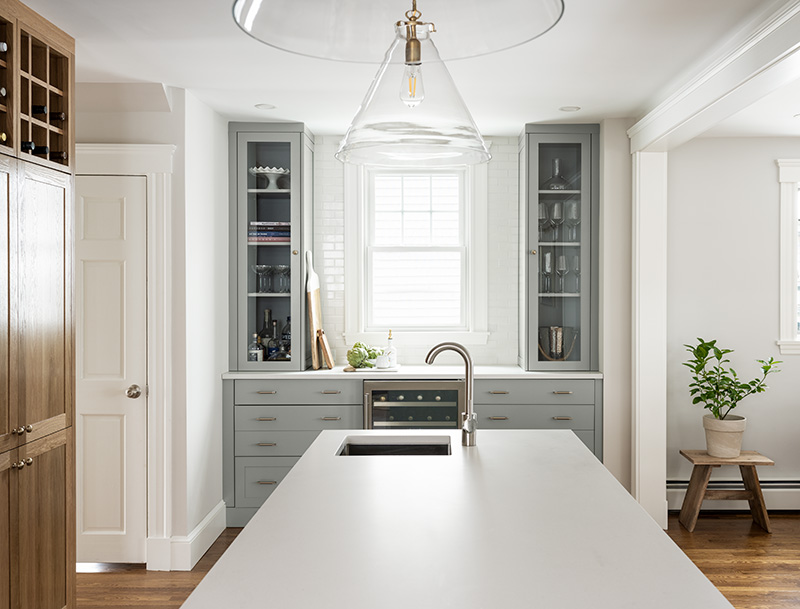
The other end of the kitchen is devoted to entertaining. A wine fridge nestles under the window, which is flanked by glass-front tower cabinets. Hand-glazed ceramic tiles by Fireclay Tile line the wall, tying to an identical backsplash on the cooking side of the kitchen. A bar sink in the island services cocktail- and coffee-making, along with their rescue dog Rufus’s water bowl.
Morgan and Skye wed in early fall (Arak was a bridesmaid) and hosted their first Thanksgiving. The kitchen functioned flawlessly. “We were on borrowed time with our appliances, and we knew that the kitchen wasn’t going to grow with us,” Morgan says. “We’re so glad we did it.”
Interior Designer: Samantha Carey Interiors, samanthacareyinteriors.com; Contractor: Top Notch Contracting, topnotchcontracting.com; Cabinetry: Metropolitan Cabinets & Countertops, metcabinet.com
