Who says it’s a bad thing to eat dinner in the kitchen? These days, with spare time and square footage at a premium, many people are ditching the formal dining room and celebrating the kitchen as the hub for not just cooking but eating as well. A smart and beautiful dining island can serve all your kitchen and dining room needs, helping you really get the best of both worlds. Whether you’re fully renovating or looking for a quick update, you can use some of these tips to incorporate dining into your kitchen island without compromising your workspace or your style.
The Basics
Technically, any island can be used for dining as long as it has seats and an overhang that allows those seats to tuck in for comfort. A 6-inch minimum overhang is sufficient for dining, although 9 to 12 inches will be more generous, especially for legroom.
Using seats that look and feel more like chairs will give the island more of a “dining room” vibe, and seating with backs will be more comfortable for longer meals.
Invite More Dinner Guests With New Dining Room Chairs
Keep in mind that comfortable dining also requires a little elbow room. The fact that your island technically can fit a certain number of seats doesn’t mean that that many people can sit comfortably without knocking into each other. The typical shoulder width of a person is 24 inches, but try to give each seat closer to 30 inches if you can.
For example, a 60-inch (or 5-foot) island could fit three 18-inch-wide stools if they’re pushed together, but it would be better to use just two seats so that each person has 30 inches to himself or herself.
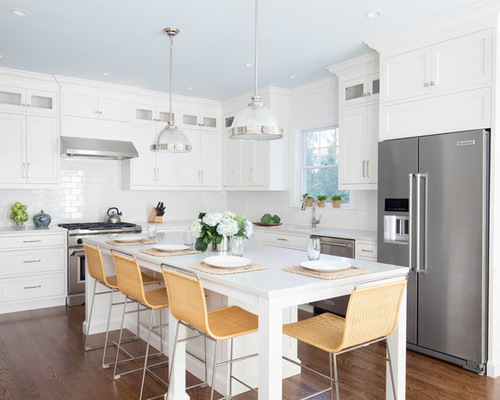
Kitchen Island 1: Tim Lenz Photography, original photo on Houzz
Extended Islands
The island style shown here features a typical built-in island with storage in the base but with a deeply extended top to create a large surface with lots of room for seats.
Notice how the end of the island in the foreground has room for seats on three sides. (Only two sides are in use for this photo, but a chair could easily be pulled around to the other side, near the fridge.) This can allow a small group of people to sit facing each other and chat easily, rather than sitting all in a row, which is a nice option to have.
Extra-Extended Islands
In a long, narrow kitchen space, sometimes the island can only extend in one direction, parallel to the cabinets. In this case, rather than widening the island to allow for stools around the edges, the island can be extended a long way in one direction (50 to 80 inches), creating a dining-table-length extension adjacent to the main work surface. In other words, the island top is very long, but the base with storage only extends halfway and the other half is left open for seats.
This solution gives lots of extra prep space for convenient day-to-day cooking, and when needed, the dining half can be cleared for a proper sit-down meal.
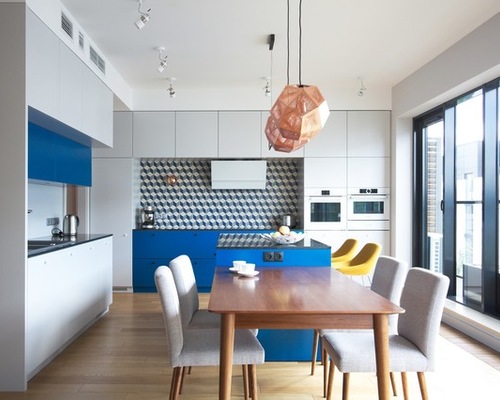
Kitchen Island 2: Soma Architekci, original photo on Houzz
You can create a similar effect by pushing a table up against an existing island. The pairing will look best if the table and island are the same width so they meet neatly. Again, the advantage here is that now the table can easily be used for both dining and food prep, so it does double duty.
Consider using a different material for the tabletop so the contrast looks intentional. Warm wood will add a welcoming air and coordinate easily with a stone countertop.
Note: Adding an island extension at a lower level makes the surface a little less convenient as extra counter space but more comfortable as a dining table, a trade-off that ultimately comes down to personal preference.
Bubble Islands
The previous concept works well for a long, narrow kitchen, but what about a more square or open concept? An island with a “bubble” or “node” on it creates a dining space that allows guests to face each other, and also face the chef, so everyone feels included in the conversation.
This setup takes less floor area than having a separate circular table off to the side, so it’s a great compromise between counter space and open circulation space.
Use a 36- to 48-inch diameter for the semicircle to seat two to four people.
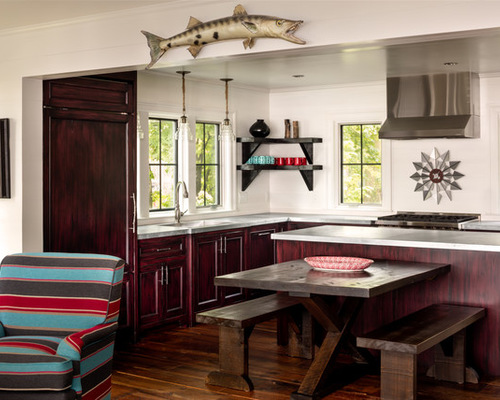
Kitchen Island 3: HAVEN INTERIORS LTD., original photo on Houzz
Perpendicular Extensions
This kitchen places a picnic-style dining area right against the back of an island, creating a layout similar to the previous “bubble island.” This works if you have a lot more space next to the kitchen than in the kitchen itself and almost cheats the kitchen out into the rest of the room to make it look and feel a bit bigger.
Another advantage of this sort of layout is that it creates a little workspace that’s out of the main cook’s way. One person can work on a simpler dish at the table (such as mixing a salad) while another person works uninterrupted in the main prep space.
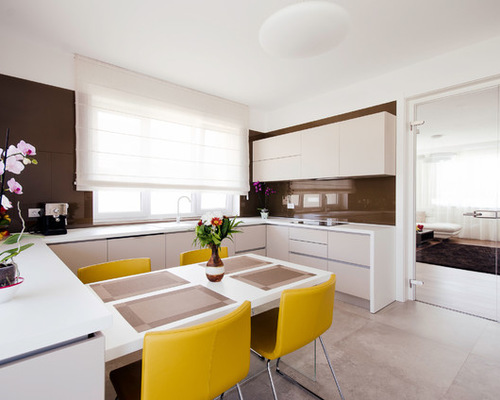
Kitchen Island 4: Davidsign LTD, original photo on Houzz
Peninsula Extensions
Don’t have room for a true island? Try adding a dining peninsula like the one shown here that touches the main counter instead of having open circulation on all sides. Again, it could be a built-in extension at counter height or dining height, or an actual separate table pushed into place.
Use stackable chairs that can tuck away in a closet when not in use, or use a low-backed option that’s easy to reach over and doesn’t get in the way during cooking.
Furniture Islands
If you have a smaller space, are on a lower budget or prefer a breezier look, you can skip the traditional island altogether and use a dining table in its place as a multifunctional piece.
Obviously, a slim table is not as usable for a prep counter as a wide, deep island, but it can be serviceable as an extra space to do a little chopping, mix up a drink or set out some baked goods to cool, which sometimes is all you really need.
Again, the decision of whether to use a dining-height or counter-height table will depend on whether you’re more focused on kitchen and prep space or on frequent dining.
Circular Tables
A circular table may not seem to “fit” with the straight lines of a kitchen, but there are actually some great reasons to consider it. Besides introducing a new shape, which can add a lot of interest, you also get the flexibility of being able to move the seats around to wherever is out of the way.
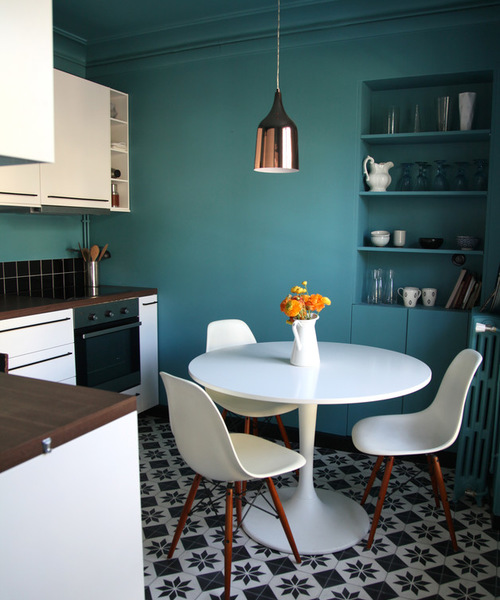
Kitchen Island 5: Emmanuelle Cohendet, original photo on Houzz
Notice here how none of the seats are pointing directly at the back counter. This means people can sit in them without taking up so much of the aisle, so someone can still move through the kitchen while others eat or do homework.
In this modern blue kitchen, the round table works great with an odd number of chairs. There’s no denying that space is tight here, but at least the round table isn’t adding any sharp corners to bump into.
Discover Dining Room Sets for Any Kitchen Layout
Benches
Bench seats are very trendy in dining areas these days, and they work well here too. A properly sized bench will be able to completely disappear under a dining island, even one with drawers so the seating isn’t in the way when not in use.
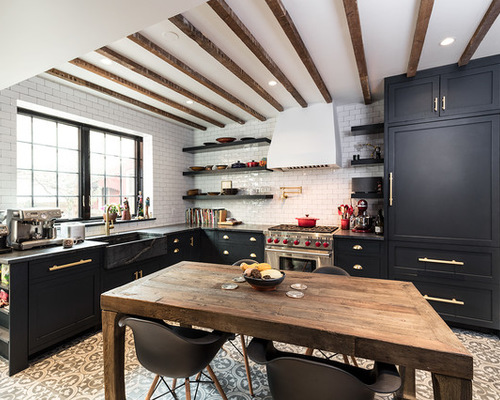
Kitchen Island 6: Alex Szopa Photographer, original photo on Houzz
Choosing Materials
As I mentioned before, wood is often the best option for a dining-table island, as it can pleasingly contrast with other materials and works well in both modern or traditional styles. Choosing dining chairs that color-coordinate to the cabinetry helps tie the two areas together, as the dark charcoal black of these Eames chairs mimics the soft sheen of the cabinetry.
Another beautiful option is to top the island with a slab of the same stone used for the counter.
Learn About Soapstone Countertops

