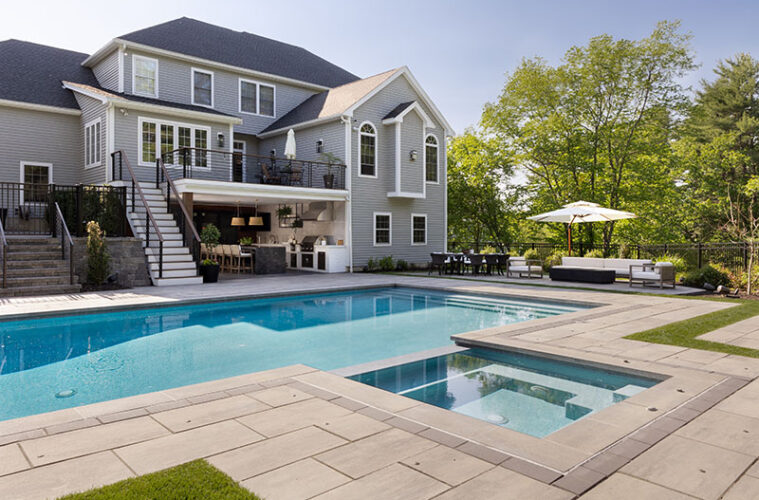After a couple in North Andover renovated their traditional-style house, transforming it into a contemporary Colonial that lives comfortably in the 21st century, they turned their attention to the backyard.
They didn’t like what they saw.
The space, nothing more than a plot of overgrown grass dotted with some trees and shrubs that were anything but artfully arranged, was most uninviting, especially to their two preteens, who enjoyed staying indoors and playing video games.
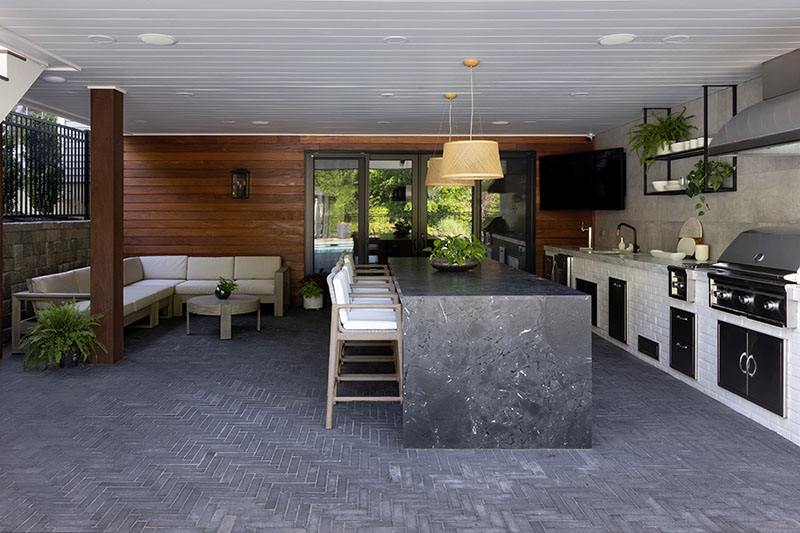
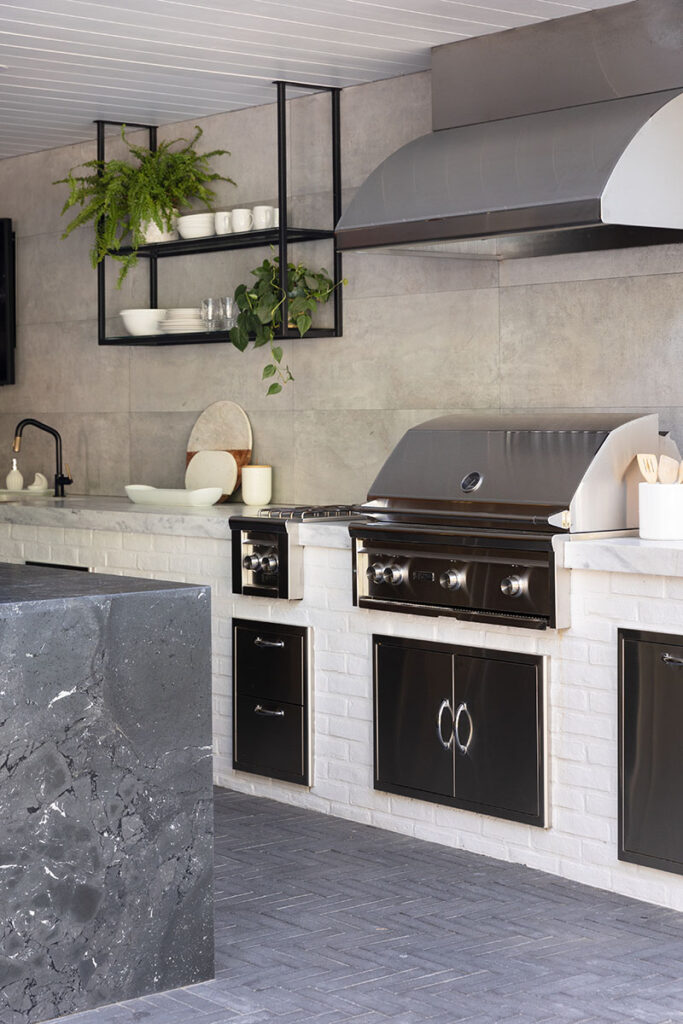
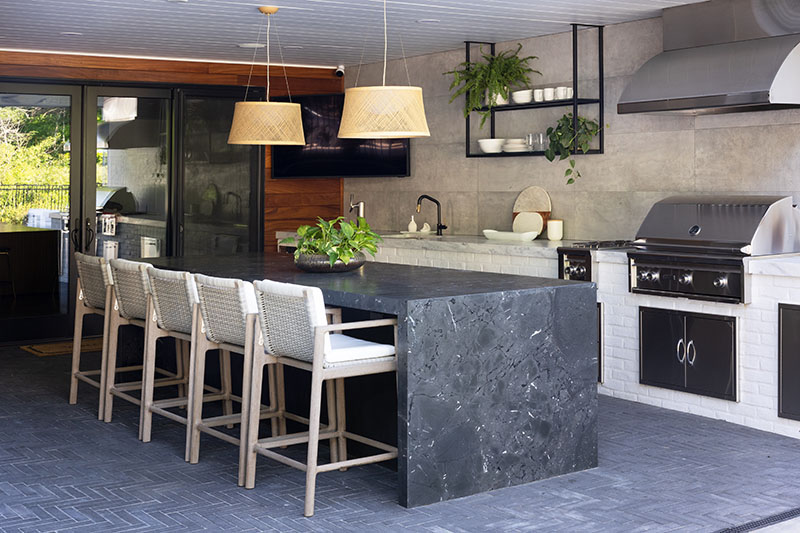
To entice the kids and their friends to come outdoors, they commissioned Cibele Flamurtari, the interior designer and CEO of North Reading–based Kite Interior Design, to create a comprehensive landscape that has many of the amenities of a high-end vacation resort.
Flamurtari, who had also done the home’s interior renovations, collaborated with Smart Choice Services of North Andover on the poolscape, which features a swimming pool and hot tub, a pool house with a bath, an in-ground trampoline and an outdoor kitchen.
“They like to entertain, so the kitchen was really important,” she says. “We wanted everything to be crisp, clean, and sleek. And everything had to be easy to take care of because it is outdoors.”
The kitchen, which faces the pool, is tucked into an existing porch that is topped by a deck. Its placement, which is a natural bridge between the indoor and outdoor spaces, played a large role in dictating its design.
Its indoor-outdoor aesthetics begin with the ceiling, which is paneled in the white-painted wood planks characteristic of traditional porches.
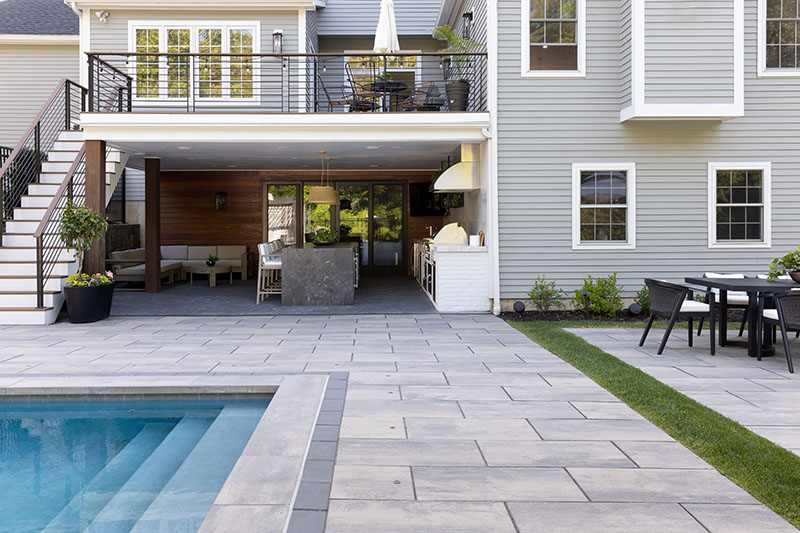
The floor, paved in deep charcoal-color brick set in a classic herringbone pattern in homage to the residence’s roots, complements the stone of the patio and pool surround, grounding the space while creating continuity and a feeling of great expanse appropriate for an outdoor entertaining space.
The kitchen is defined by the large central island, which is clad in Negresco granite, whose rich black hue acts as a dramatic visual counterpoint to the white granite countertops and the white-painted brick of the kitchen’s perimeter.
The appliances and the storage drawers are stainless steel, shiny accents that subtly amp up the illumination of the covered space and conjure images of serious catering capabilities.
The stainless-steel grill and its stainless-steel hood, whose shapes mimic each other for a sculptural quality, are the main attractions of the counters.
The kitchen, elegant yet matter of fact, features a beer station, which is over a small refrigerator and close to a flat-screen television set that’s angled discreetly in a corner.
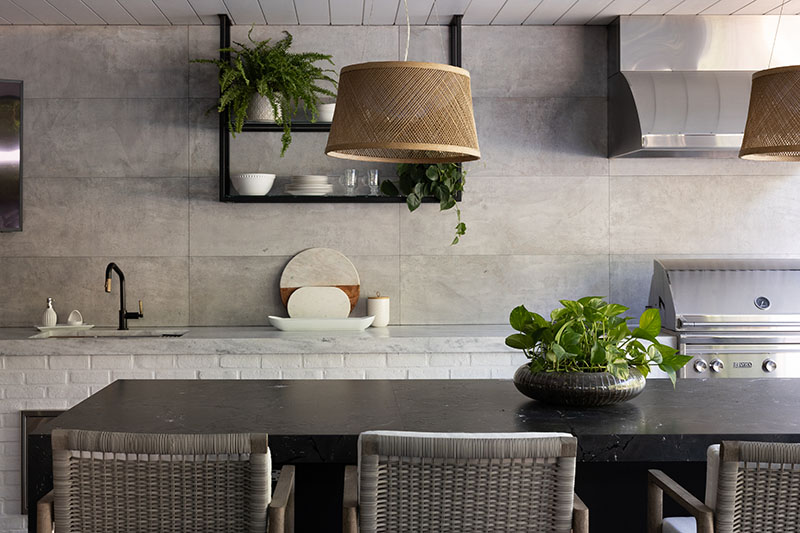
Large rectangular tiles that resemble concrete slabs are one of the more austere and interesting features of the kitchen.
“We originally were going to use poured concrete, but we were not able to get the texture we wanted,” Flamurtari says. “We didn’t want it to be entirely smooth.”
She adds that aesthetics aside, the tile was selected because it is easy to clean.
When everything was installed, Flamurtari added finishing touches—simple shelves over the sink and green potted plants.
“It was a really fun project,” she says. “I don’t usually do exterior spaces, so this was special.”
The family couldn’t agree more. The kids—as well as the adults —find they are, indeed, spending more time outdoors.
“Everyone is partying a lot,” Flamurtari says.

