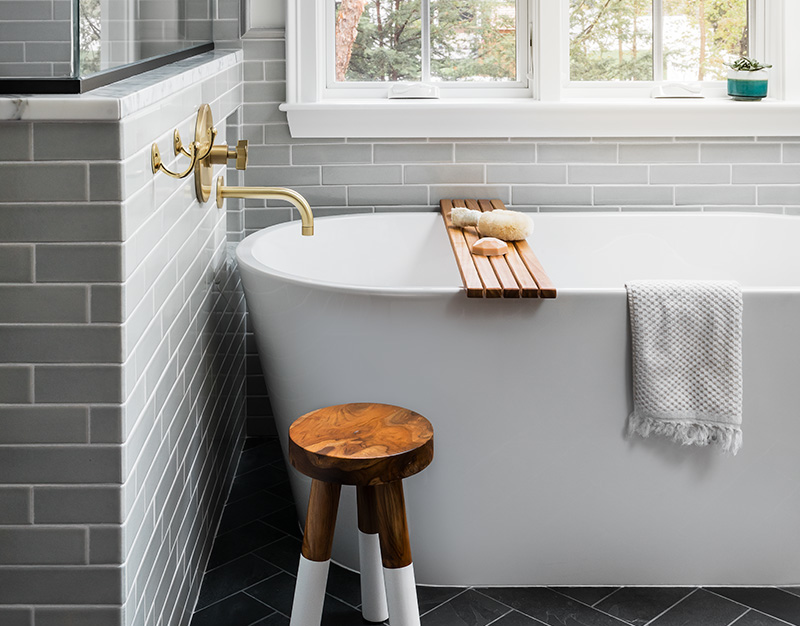As engineers, the owners of this 1948 Dutch Colonial in Lynnfield are admittedly particular about how things should function. That said, when it came to reimagining their bathroom, they were at a loss. “We tried to figure it out ourselves but were quickly overwhelmed,” the wife recalls. Then a tradesperson recommended interior designer Emily Healy. “Emily fit everything from our long list and helped translate our taste,” she says.
A large walk-in shower topped the list. “Our shower was as tight as a telephone booth,” the wife says. Other asks? A freestanding soaking tub, a decent-size vanity, and more sunlight. As for look and feel, the couple, were drawn to neutral colors, brass finishes, and vintage influences, which Healey appreciated. “We wanted the new bath to be appropriate for this older home,” the designer says.
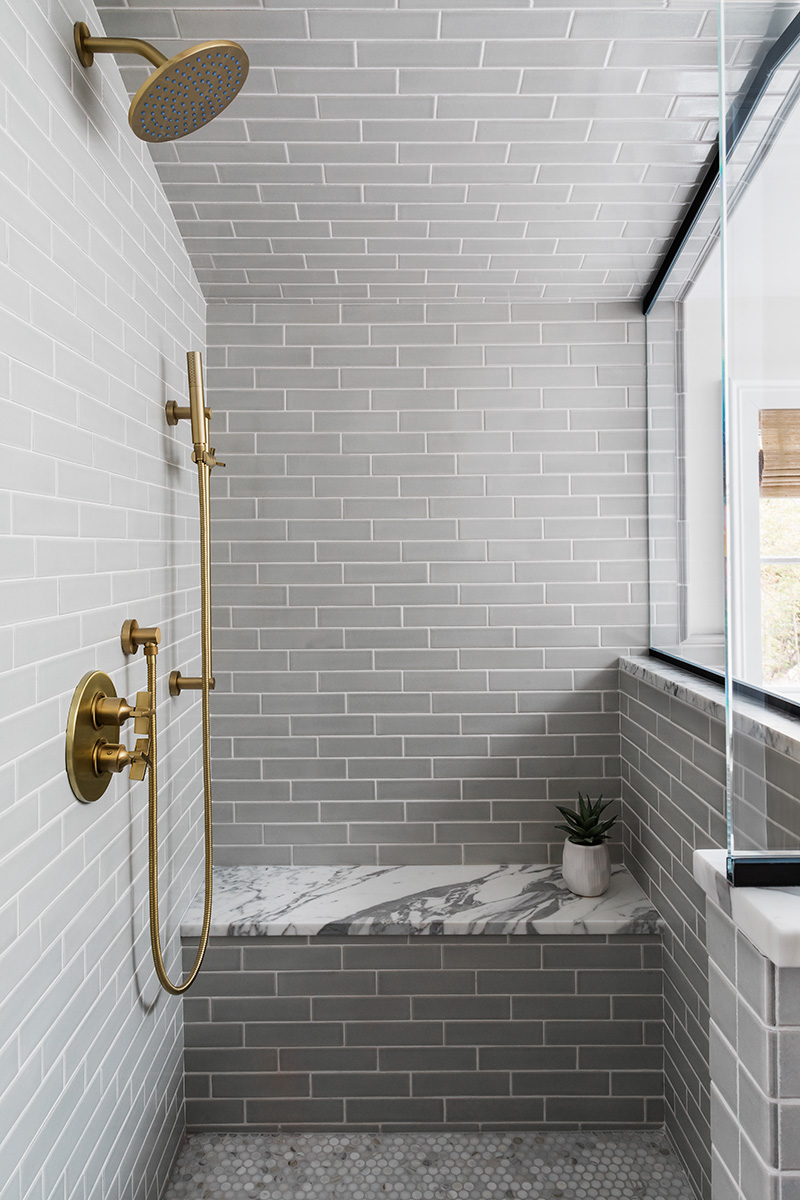
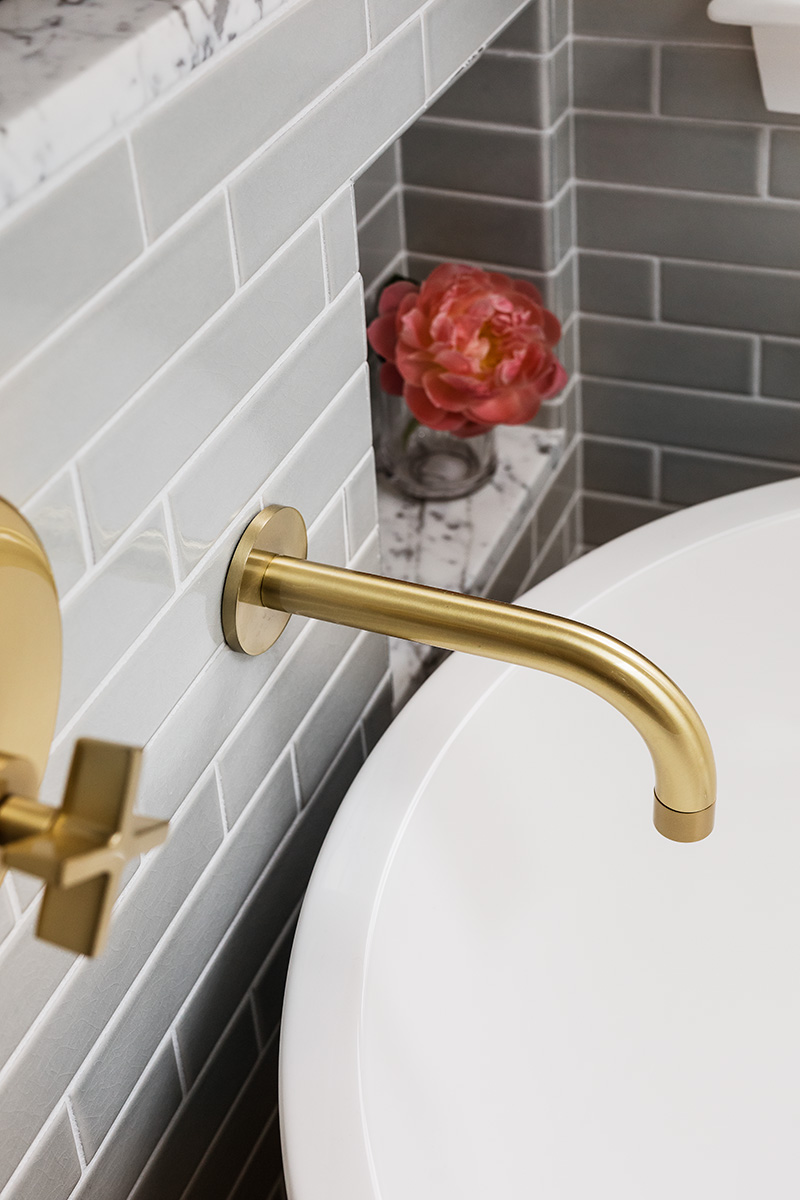
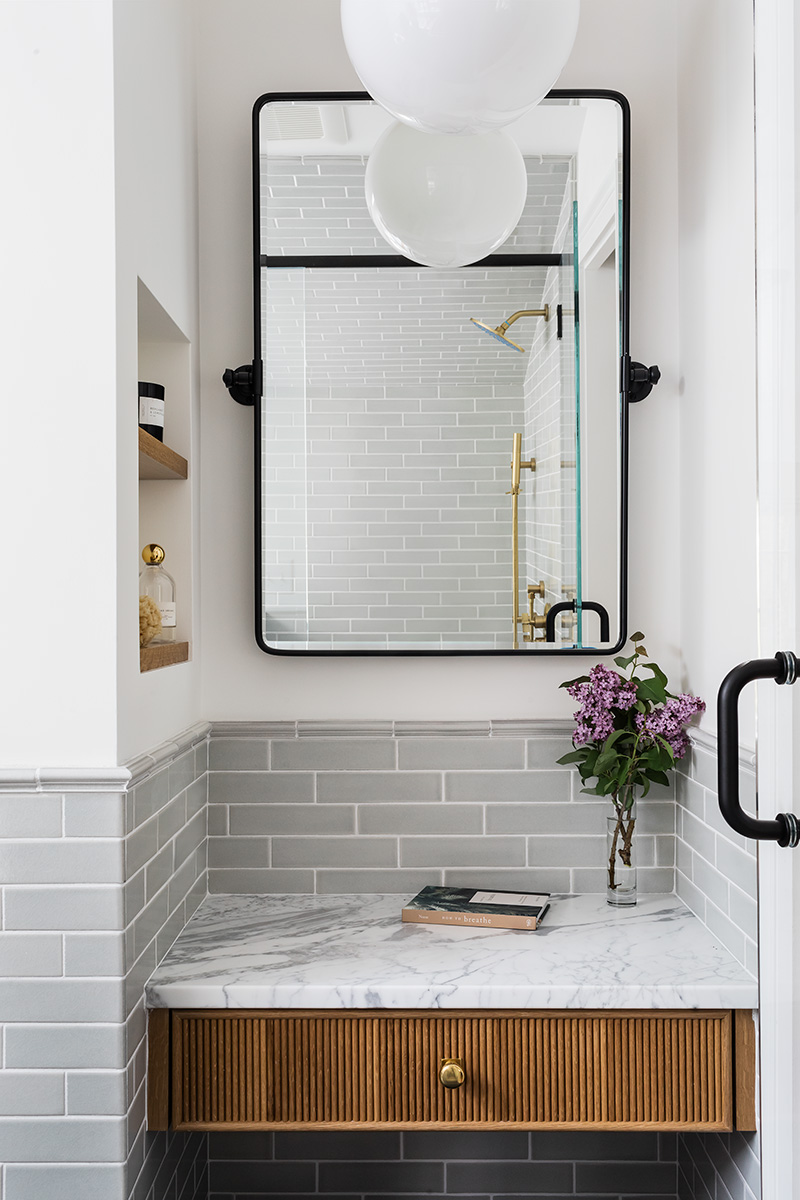
As the sole bath on the second floor, it was important to maintain both the entrance from the primary bedroom and the one from the hall that the couple’s three-year-old uses. Healy kept the openings in the same locations, but swapped the traditional swinging doors for pocket doors. This helped maximize the approximately 85-square-foot space.
Next, Healy pulled the shower out of the tiny, smaller-than-a-phone-booth alcove, and relocated it in the corner across from it, on the window wall. At nearly three and a half by four and a half feet, the new shower is a blissfully respectable size.
To accommodate the shower, Healy nudged the window over. She also enlarged it. The move not only lets in more light, but takes advantage of the leafy view. The 58-inch-long soaking tub sits beneath the new double window, while the controls are mounted to the shower’s half wall. The skylight got bigger, too, allowing sun to shine down onto the high-sided oval tub. “I initially had a traditional clawfoot tub in mind, but I’m glad Emily talked us into a less feminine style,” the wife says.
When it came time to choose tile, the couple fell for the crackle glaze of handmade ceramic tiles by Fireclay Tile, settling on the color Mist, a gray with green undertones. “It’s neutral with an undercurrent of what’s happening outside,” Healy says, referencing the treetops. Paired with white grout, the look is crisp and clean. It also complements the statuary marble slabs that top the shower bench, the half wall, and the vanity.
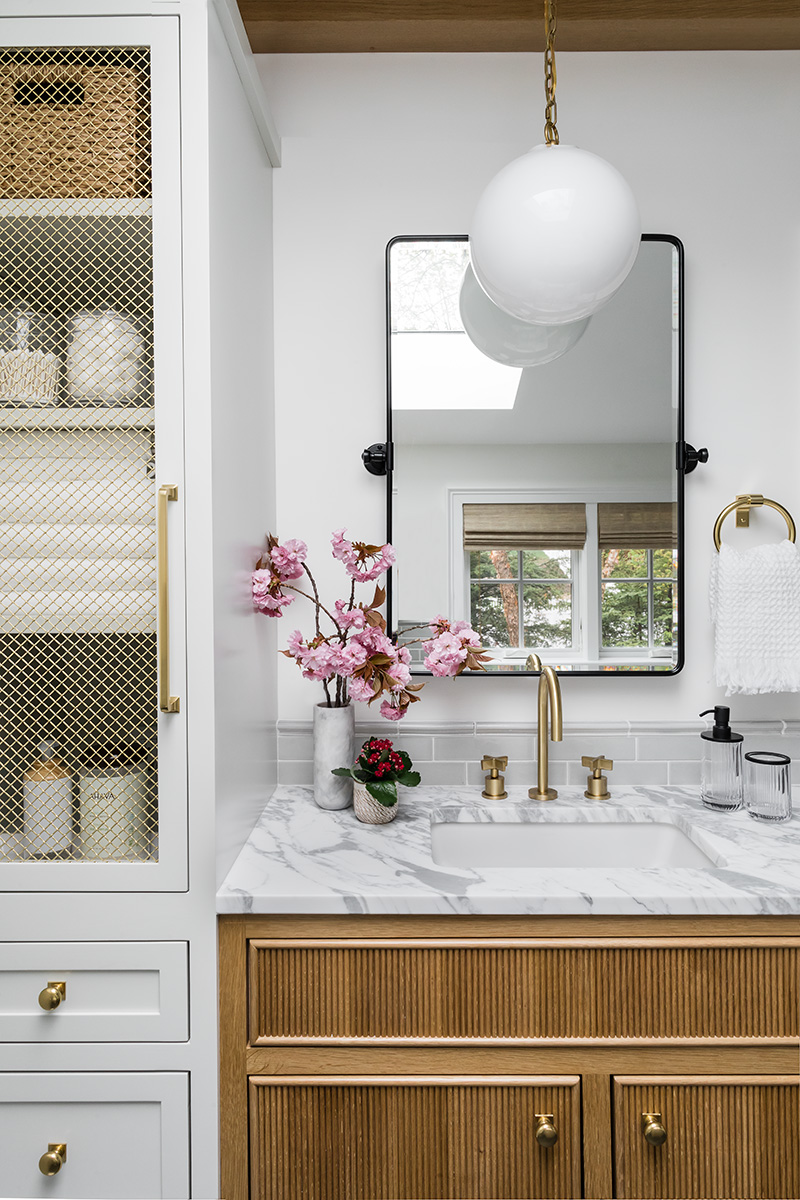
The elongated subway tile climbs partway up the walls, wainscoting style. “We carried the line of the tile around the room to create continuity and counterbalance the sloped ceiling,” Healy says. “It helps tie the room’s components together.” In addition, it imparts a vintage sensibility. Meanwhile, natural slate floor tiles set in a herringbone pattern inject an earthiness and ground the space. “We struggled to visualize the dark color, but we like it,” the wife says.
The wall opposite the tub features a custom, reeded oak vanity and a built-in storage cabinet with a brass mesh insert. “Pulling in wood tones from the outdoors was part of the inspiration from the start,” Healy says. The oak ceiling beam, however, came later. “There were mechanical challenges that needed to be resolved on the fly,” the husband explains. “We added a faux beam to hide it.” The beam was an aesthetic boon: Not only does it add warmth, it pulls the eye up to the tall ceiling.
Finally, Healy transformed the former shower alcove into a makeup nook. A marble-topped, reeded oak vanity is a pared-down version of the main one, along with an identical black-framed mirror and vintage-style, globe pendant light. A niche with rift-sawn white oak shelves mimics the ceiling beam. Most importantly, this bonus space makes it easy for the couple to get ready for work or a night out at the same time.
Healy hit every point of their wish list. Still, there’s one thing they might do differently given the husband’s newfound love for taking baths. “I might go bigger with the tub next time,” he says. “I really thought it would be more for our toddler.”
Learn more about the project team
Architect: ART ARchitects
Contractor: Hunter Whitmore, Whitmore Brothers Construction Co.
Landscape architect: Nina Brown, Brown, Richardson + Rowe
Interior Designer: Healy Interiors
Contractor: Cornerstone Construction Co.
Millworker: New England Custom Cabinetry

