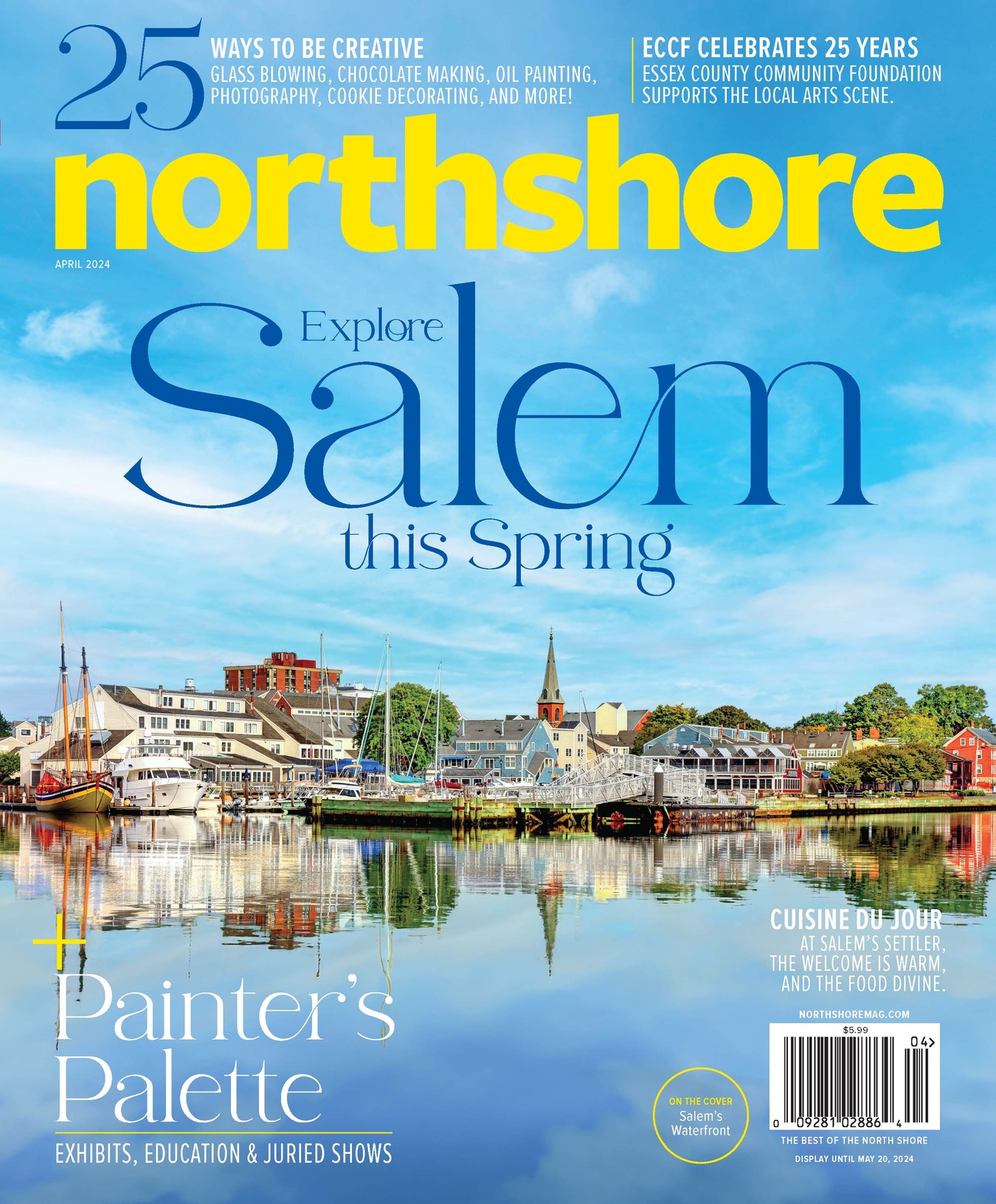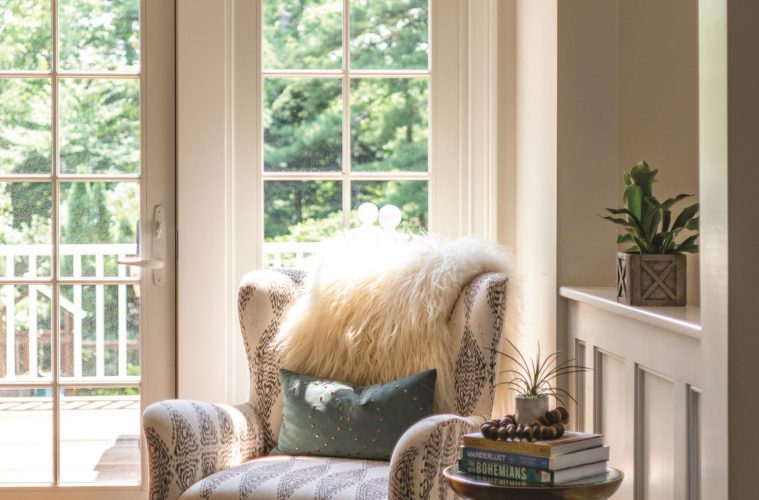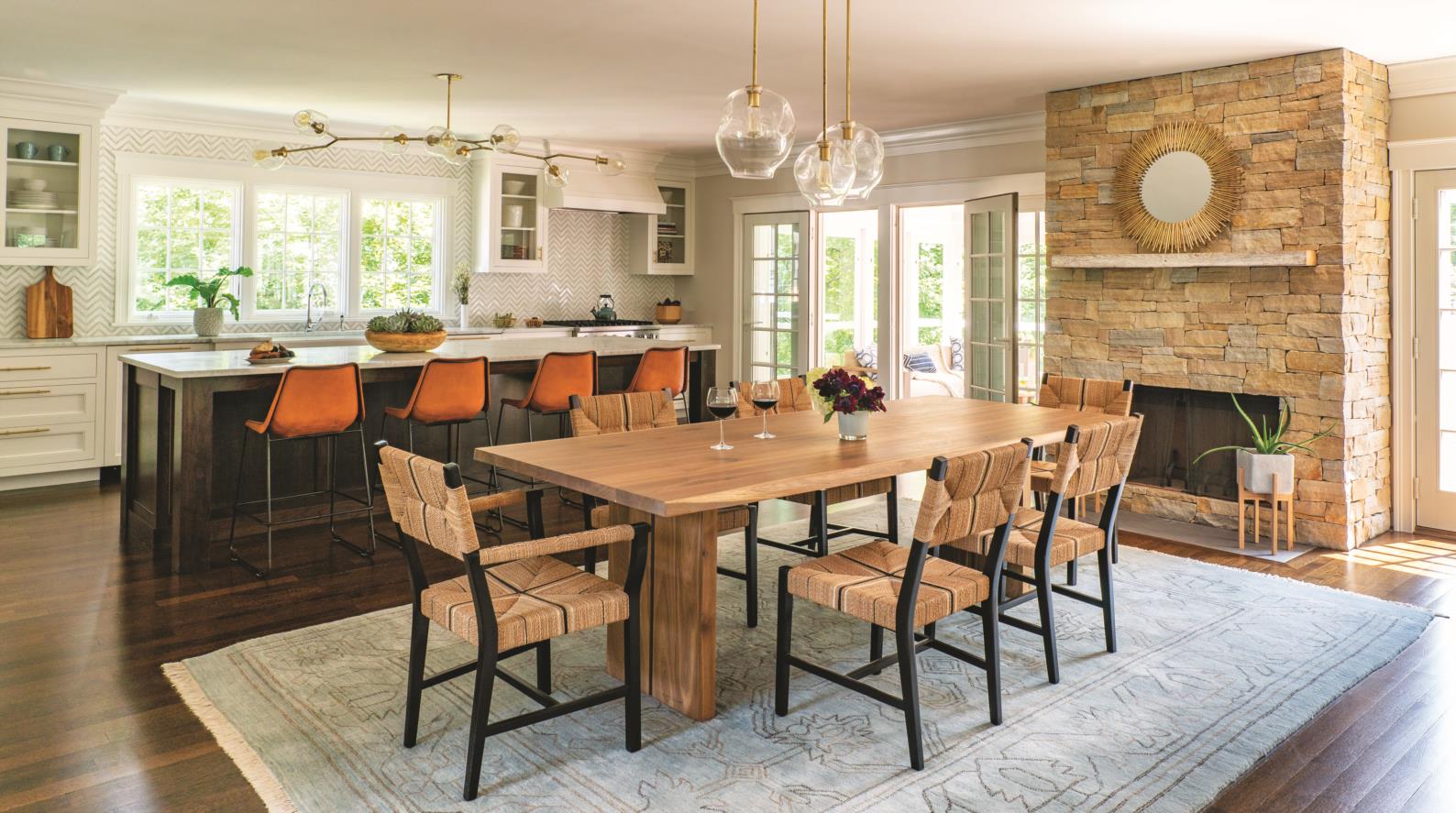 “Normally, we like to think holistically and not do any construction until the whole design plan is done,” says Gagne, who frequently works on the North Shore. “However, the wife was working with a previous designer, more of a decorator, and wanted me to look at the architect’s schematic plans and select the one which gave her most of what she wanted.” In addition to a new deck and screened-in porch off the kitchen, the couple wanted an open floor plan to connect the kitchen to the living room area, which would be expanded further by incorporating the first-floor guest room space.
“Normally, we like to think holistically and not do any construction until the whole design plan is done,” says Gagne, who frequently works on the North Shore. “However, the wife was working with a previous designer, more of a decorator, and wanted me to look at the architect’s schematic plans and select the one which gave her most of what she wanted.” In addition to a new deck and screened-in porch off the kitchen, the couple wanted an open floor plan to connect the kitchen to the living room area, which would be expanded further by incorporating the first-floor guest room space.
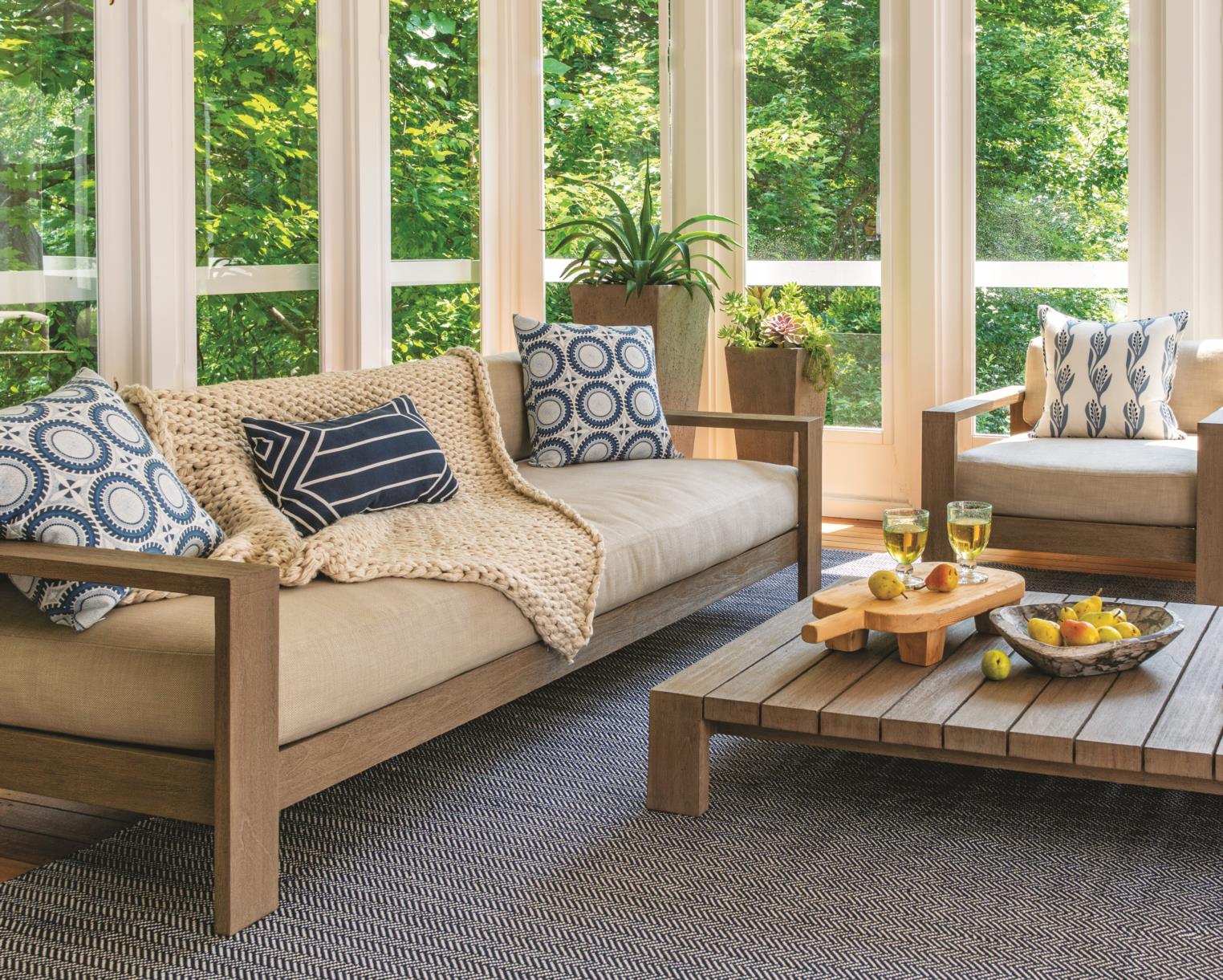 “I came at it from ‘What’s your experience when you walk into the kitchen, and what do you want to be your focal wall?’” says Gagne. “‘How are you going to use this space now that it’s open to the living room? What makes sense for that flow?’ And just going through that thought process—the circulation, how she wanted to use the space for entertaining and cooking, and what was going to be the right layout for that—we advised a whole new layout and new kitchen cabinetry.”
The couple agreed with Gagne’s suggestion to have the kitchen flow into a designated dining space, which would lead to the living room area. Then Gagne worked with the owners to fine-tune their wish list for the space, which included brightening the overall area—ultimately achieved by adding a larger span of windows above the kitchen sink. The couple wanted a large kitchen island with a honed Carrara marble surface, where they could enjoy breakfast with their three children and spread out when serving and entertaining. They wanted a Viking range, Sub-Zero fridge, and two dishwashers, one on either side of the kitchen sink, for entertaining.
“The other part of the process was the whole materiality [of the project],” says Gagne. “The home was a classic shingled New England-style home with lots of trim detail that we really wanted to preserve, but that wasn’t exactly the wife’s style. She wanted to bring a California boho feel to the space.” The trick was finding a way to blend the two styles in a seamless, harmonious way.
“I came at it from ‘What’s your experience when you walk into the kitchen, and what do you want to be your focal wall?’” says Gagne. “‘How are you going to use this space now that it’s open to the living room? What makes sense for that flow?’ And just going through that thought process—the circulation, how she wanted to use the space for entertaining and cooking, and what was going to be the right layout for that—we advised a whole new layout and new kitchen cabinetry.”
The couple agreed with Gagne’s suggestion to have the kitchen flow into a designated dining space, which would lead to the living room area. Then Gagne worked with the owners to fine-tune their wish list for the space, which included brightening the overall area—ultimately achieved by adding a larger span of windows above the kitchen sink. The couple wanted a large kitchen island with a honed Carrara marble surface, where they could enjoy breakfast with their three children and spread out when serving and entertaining. They wanted a Viking range, Sub-Zero fridge, and two dishwashers, one on either side of the kitchen sink, for entertaining.
“The other part of the process was the whole materiality [of the project],” says Gagne. “The home was a classic shingled New England-style home with lots of trim detail that we really wanted to preserve, but that wasn’t exactly the wife’s style. She wanted to bring a California boho feel to the space.” The trick was finding a way to blend the two styles in a seamless, harmonious way.
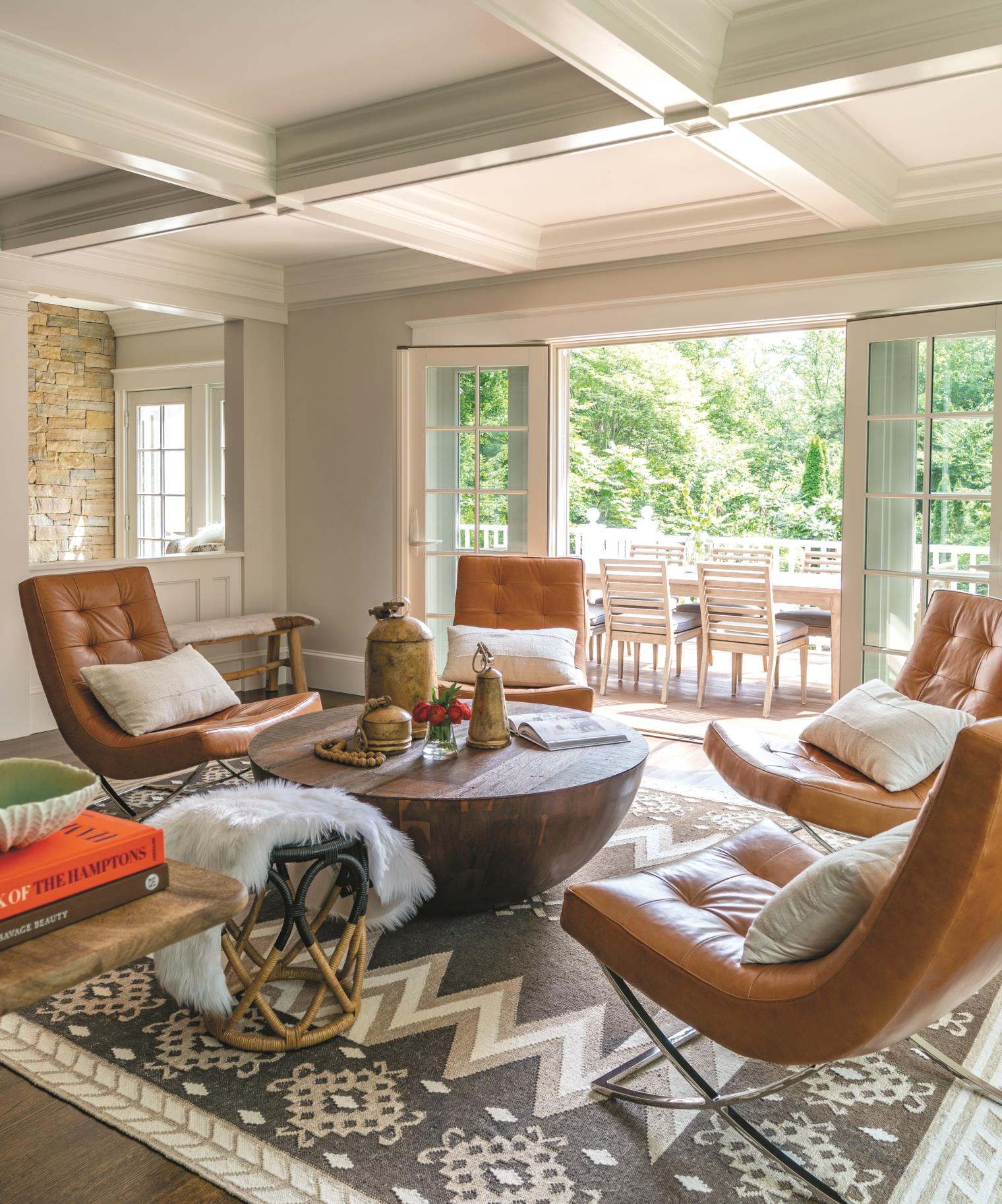 Gagne’s solution was to layer the space with various natural and contemporary elements, such as slung beige leather and chrome chairs to pull around the living room’s funky wooden coffee table, cut like a grapefruit half. She chose beige leather stools for the kitchen island and lit it from above with a hip bubble glass chandelier resembling an amino acid chain. She then installed mod rectangular brass cabinet pulls on all the cabinets and drawers in an understated satin finish. A Kilim rug in the living room added an ethnic pop, as did a hazy blue modern Oriental rug in the dining area, made even more eclectic with the addition of clear hanging blown-glass pendants made by an artist on Etsy and a floor-to-ceiling stone fireplace, which became the room’s sculptural focus.
Gagne’s solution was to layer the space with various natural and contemporary elements, such as slung beige leather and chrome chairs to pull around the living room’s funky wooden coffee table, cut like a grapefruit half. She chose beige leather stools for the kitchen island and lit it from above with a hip bubble glass chandelier resembling an amino acid chain. She then installed mod rectangular brass cabinet pulls on all the cabinets and drawers in an understated satin finish. A Kilim rug in the living room added an ethnic pop, as did a hazy blue modern Oriental rug in the dining area, made even more eclectic with the addition of clear hanging blown-glass pendants made by an artist on Etsy and a floor-to-ceiling stone fireplace, which became the room’s sculptural focus.
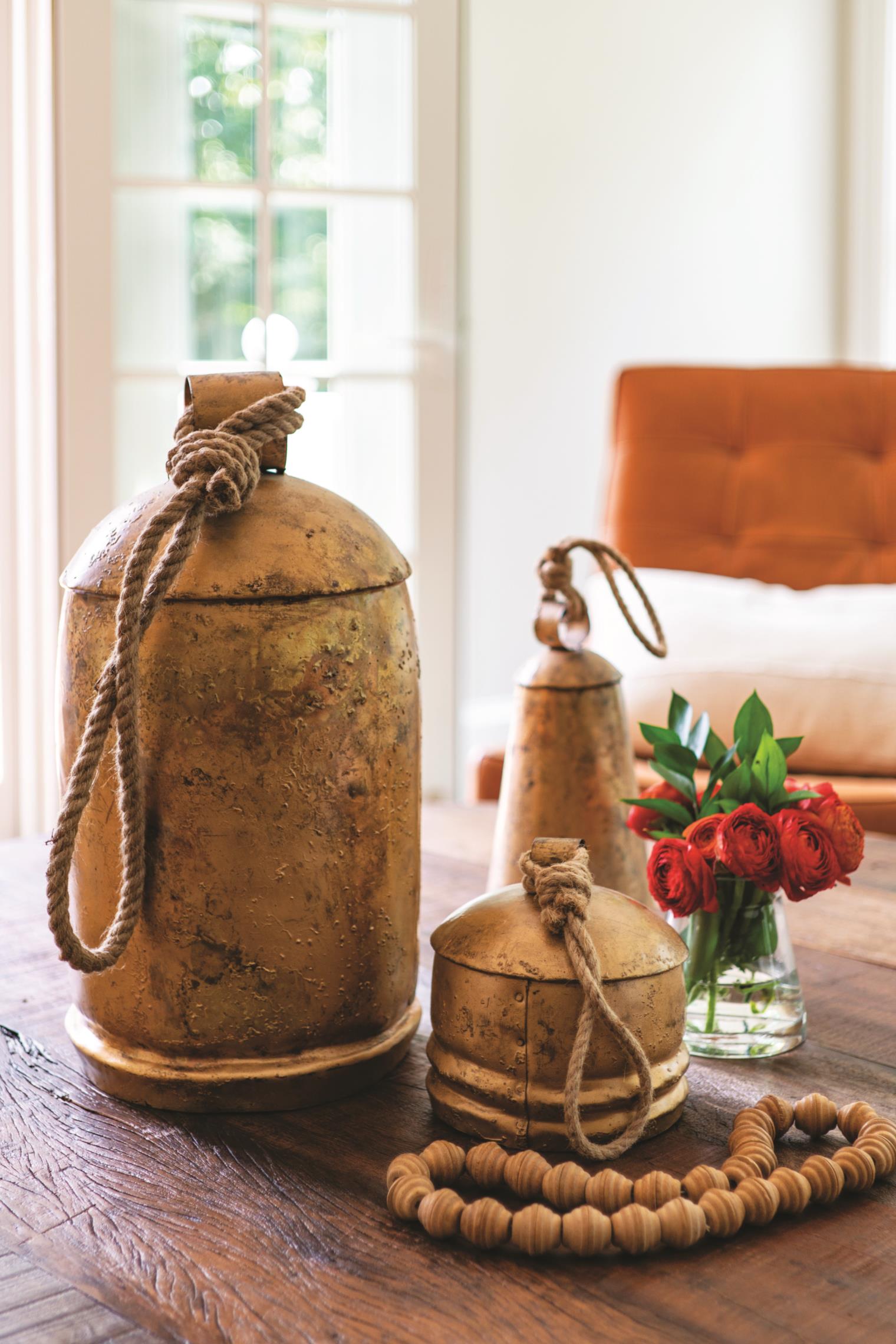 “The wife was very direct and knew what she liked,” says Gagne, “and our job was to have all our suggestions connect with the other elements. With the fireplace, she had to go get the stones immediately (due to time constraints), and we suggested they have linear edges (not round) to preserve the home’s clean lines and be more modern.” Then, to add a casual flair, Gagne made the actual mantel from a piece of locally reclaimed wood.
“The wife was very direct and knew what she liked,” says Gagne, “and our job was to have all our suggestions connect with the other elements. With the fireplace, she had to go get the stones immediately (due to time constraints), and we suggested they have linear edges (not round) to preserve the home’s clean lines and be more modern.” Then, to add a casual flair, Gagne made the actual mantel from a piece of locally reclaimed wood.
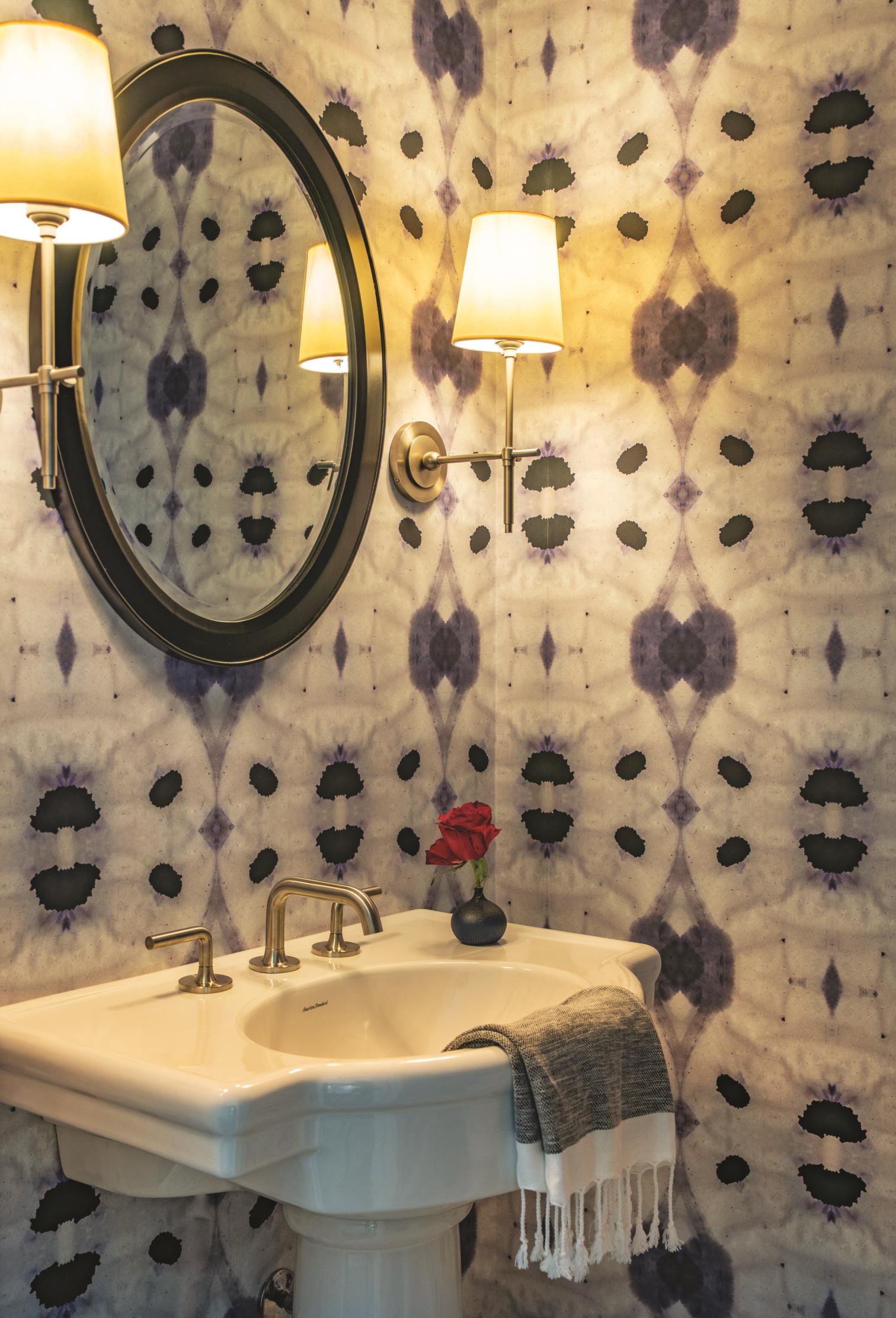 To match the home’s existing white-painted trim, the kitchen, dining, and living room spaces were kept white. The kitchen counters and sink were white, as was the backsplash. But to add more verve to the kitchen, Gagne suggested a tiled marble backsplash in a jazzy Chevron pattern. The wife wasn’t sure.
To match the home’s existing white-painted trim, the kitchen, dining, and living room spaces were kept white. The kitchen counters and sink were white, as was the backsplash. But to add more verve to the kitchen, Gagne suggested a tiled marble backsplash in a jazzy Chevron pattern. The wife wasn’t sure.
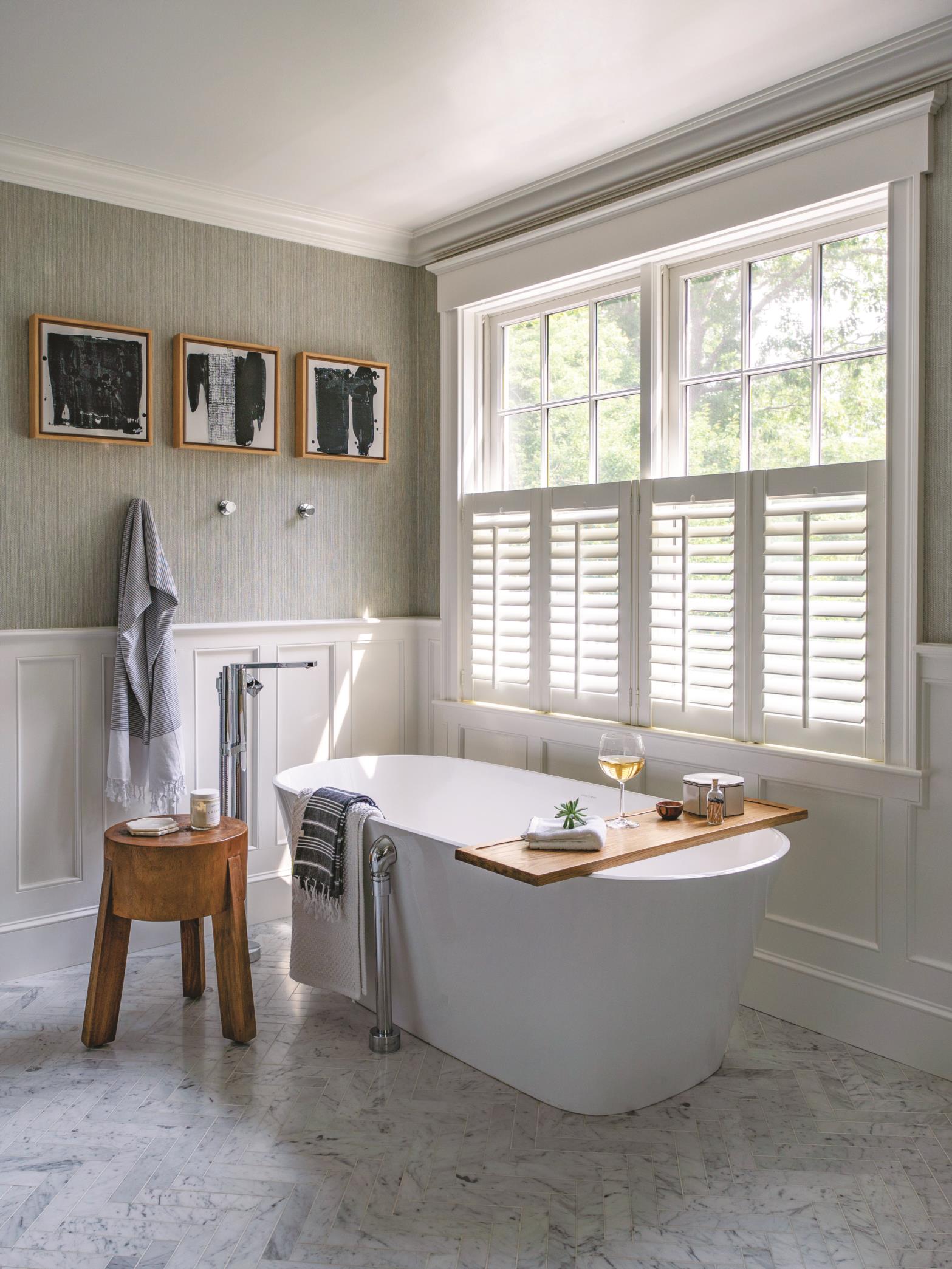 “She really went back and forth on this, because the space felt so classic,” says Gagne, “but this was the one element of the space that could give it a bit of personal style.” In the end, the wife decided to go with Gagne’s suggestion, ultimately rejoicing in her decision. In fact, she and her husband so loved how the project turned out, they asked Gagne to redo the boys’ bedroom and tweak their master bath.
“Basically, the boys’ bedroom was a big loft and we created two rooms,” says Gagne, “with a door, closets, a cool study room, and built-in bureaus and closets.” All the cabinetry was painted a rich gray-blue.
“She really went back and forth on this, because the space felt so classic,” says Gagne, “but this was the one element of the space that could give it a bit of personal style.” In the end, the wife decided to go with Gagne’s suggestion, ultimately rejoicing in her decision. In fact, she and her husband so loved how the project turned out, they asked Gagne to redo the boys’ bedroom and tweak their master bath.
“Basically, the boys’ bedroom was a big loft and we created two rooms,” says Gagne, “with a door, closets, a cool study room, and built-in bureaus and closets.” All the cabinetry was painted a rich gray-blue.
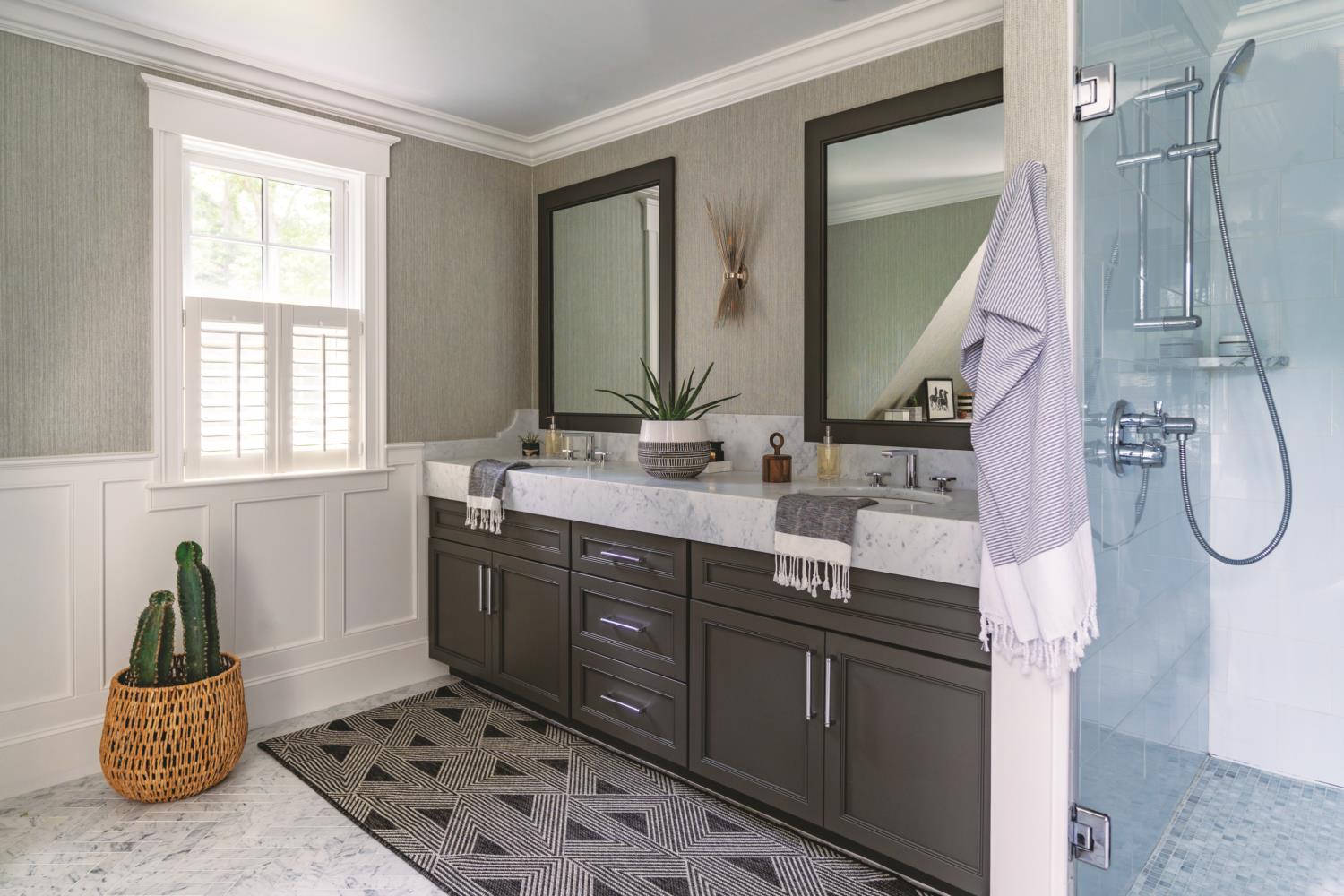 For the master bath, most of Gagne’s changes were cosmetic and were designed to better reflect the wife’s taste. “She was so happy with the vibe of the downstairs,” says Gagne, “but stylistically, the bathroom just didn’t feel right to her.” So, working around the bathroom’s existing Carrara marble shower, Gagne placed a thick Carrara marble slab on top of the existing vanity, which also raised it to a more comfortable height. She painted the vanity and the frames of both mirrors hanging over the double sinks a deep charcoal gray and put in a spa-like freestanding tub. Vinyl grasscloth wallpaper gave the bathroom’s walls texture, while three black-and-white abstract paintings arranged by the tub added a contemporary touch. A new toilet and updated shiny chrome fixtures (to match those in the shower) added freshness, while an art deco starburst light between the mirrors on the vanity gave the bathroom an unexpected zap of playfulness.
For the master bath, most of Gagne’s changes were cosmetic and were designed to better reflect the wife’s taste. “She was so happy with the vibe of the downstairs,” says Gagne, “but stylistically, the bathroom just didn’t feel right to her.” So, working around the bathroom’s existing Carrara marble shower, Gagne placed a thick Carrara marble slab on top of the existing vanity, which also raised it to a more comfortable height. She painted the vanity and the frames of both mirrors hanging over the double sinks a deep charcoal gray and put in a spa-like freestanding tub. Vinyl grasscloth wallpaper gave the bathroom’s walls texture, while three black-and-white abstract paintings arranged by the tub added a contemporary touch. A new toilet and updated shiny chrome fixtures (to match those in the shower) added freshness, while an art deco starburst light between the mirrors on the vanity gave the bathroom an unexpected zap of playfulness.
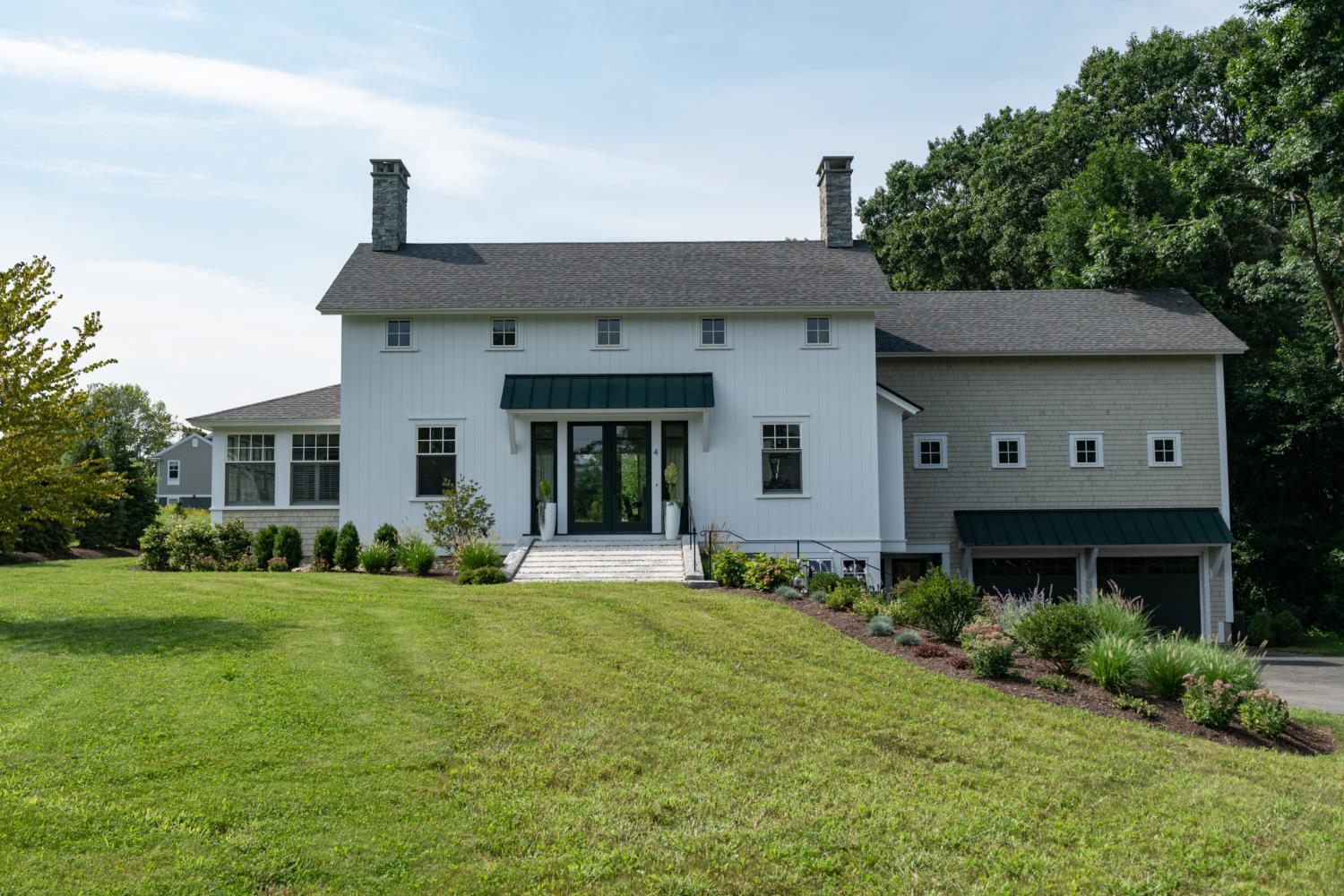 In the end, the nearly eight months of work completely transformed the family’s experience of their home. “Opening their house up from one end to the other connected the family to their surroundings,” says Gagne, “and then connected them as a family within the interior space.” What’s more, she adds, all of these changes really helped the wife emotionally connect to each space. The master bath has become her place of retreat and the downstairs achieves everything the couple wanted, including the wife’s sense of peace from living in a New England home that finally reflects her personal style.
Interior Designer: Holly Gagne Interior Design, 978-432-1337, hollygagne.com
Kitchen lights: Etsy Seller Modern Artifax
Cabinetry: Jewett Farms
Marble backsplash: Tiles Gone Wild
Cabinet hardware: Lewis Dolin
Bathroom sconce: Kelly Wearstler
Bathroom art: Nicole Botto, NSB Fine Arts
Bathroom tub: Victoria + Albert Baths
Powder wallpaper: Eskaye
In the end, the nearly eight months of work completely transformed the family’s experience of their home. “Opening their house up from one end to the other connected the family to their surroundings,” says Gagne, “and then connected them as a family within the interior space.” What’s more, she adds, all of these changes really helped the wife emotionally connect to each space. The master bath has become her place of retreat and the downstairs achieves everything the couple wanted, including the wife’s sense of peace from living in a New England home that finally reflects her personal style.
Interior Designer: Holly Gagne Interior Design, 978-432-1337, hollygagne.com
Kitchen lights: Etsy Seller Modern Artifax
Cabinetry: Jewett Farms
Marble backsplash: Tiles Gone Wild
Cabinet hardware: Lewis Dolin
Bathroom sconce: Kelly Wearstler
Bathroom art: Nicole Botto, NSB Fine Arts
Bathroom tub: Victoria + Albert Baths
Powder wallpaper: Eskaye
