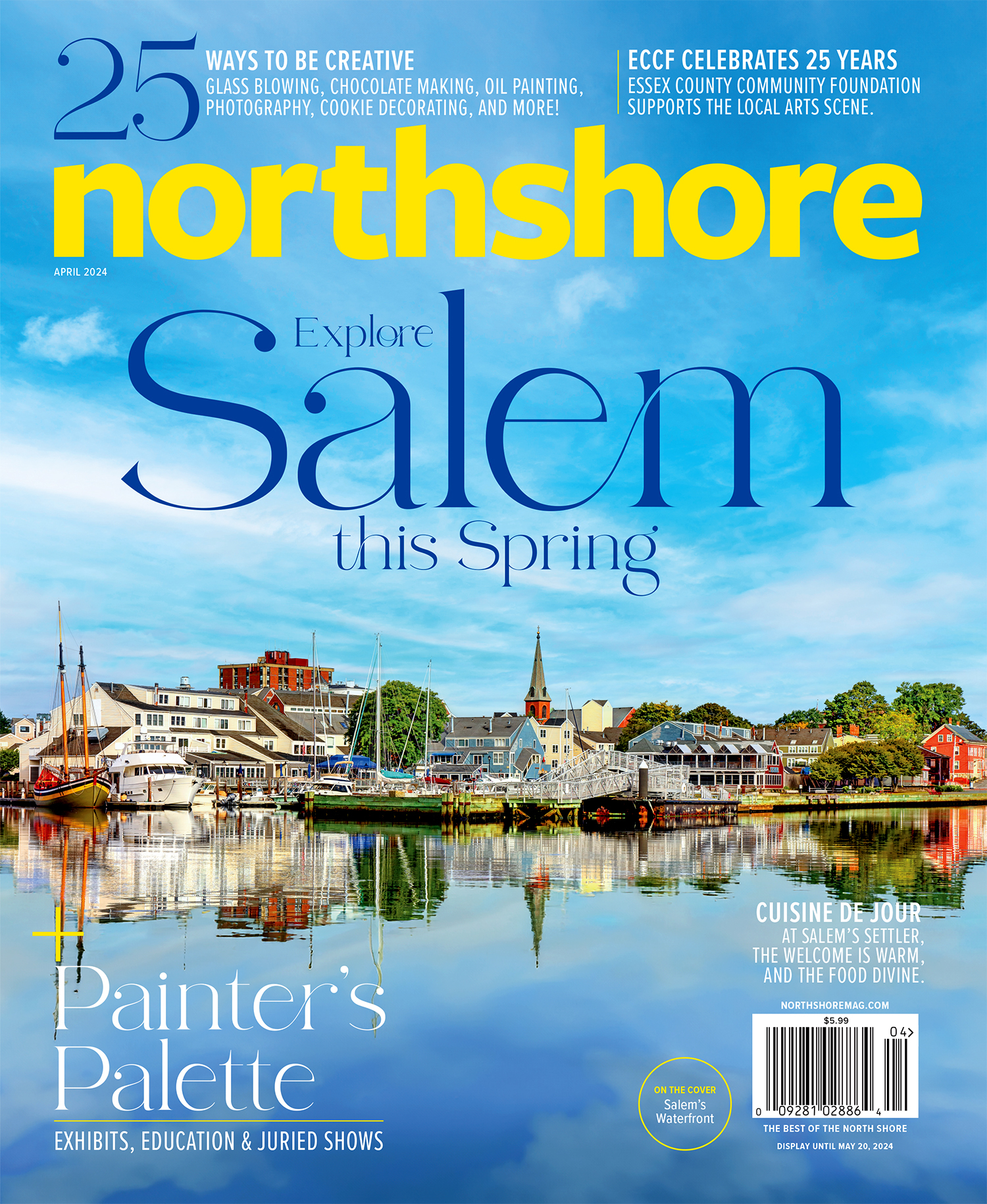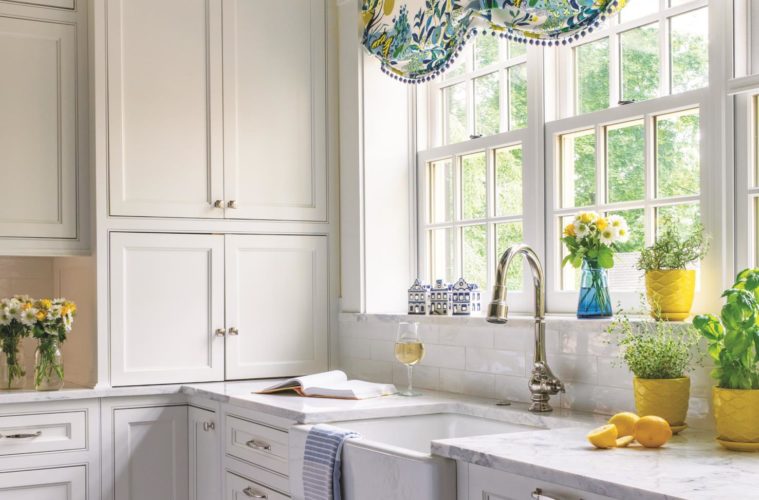Breathing new life into the heart of a historical Andover home took ingenuity, talent, and respect for the past
Passing through historical downtown Andover, you can’t miss the arresting presence of a mustard-colored Greek Revival only a stone’s throw from the campus of Phillips Academy. In fact, the 1855 home was once used as a dormitory for Abbott Academy, the sister school that merged with Phillips in 1973.
Among those drawn to the elegant 19th-century structure was a couple looking to relocate from Philadelphia to the wife’s former stomping ground of Greater Boston. In the summer of 2011, they and their two young sons moved in. “When we bought the house, we knew we needed to address the kitchen,” says the wife. “But it was a daunting project and we had a few other things to take care of first.”
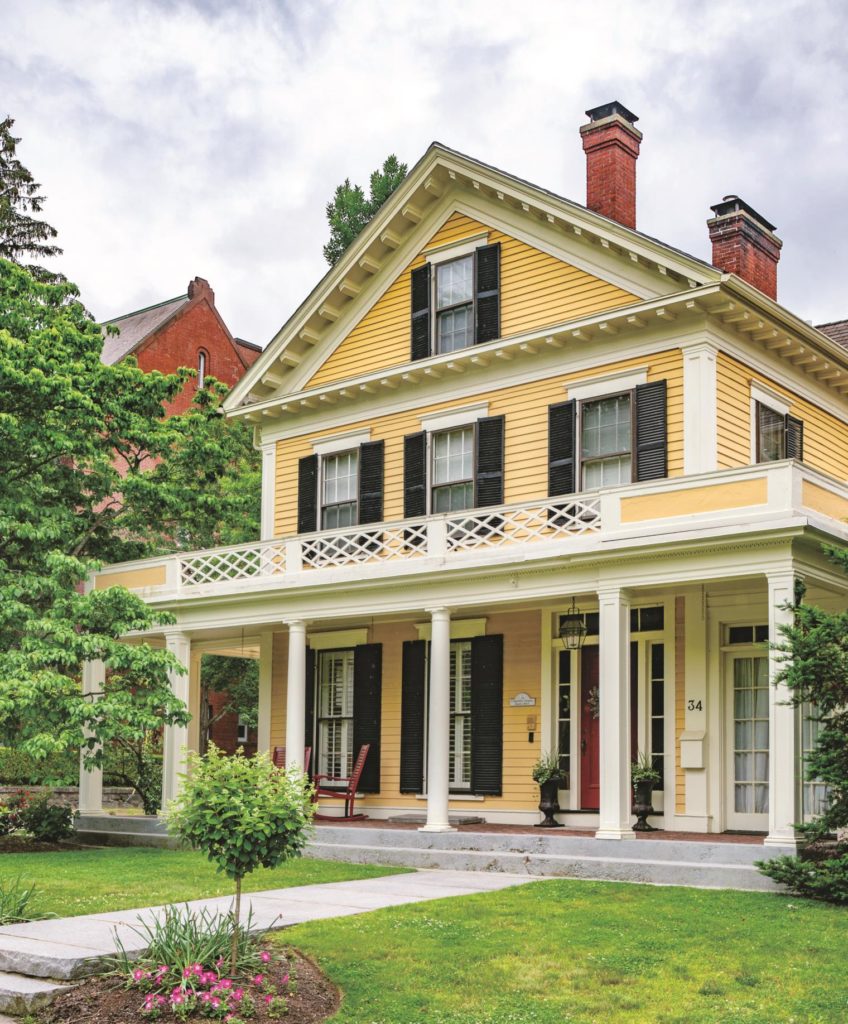
At the very rear of the ground floor, the kitchen was neither an inviting place to hang out nor a particularly functional space. “A lot of the house felt very grand,” explains Julie Johnson, principal at J. Johnson Architecture, who spearheaded the project. “You made your way through a series of gorgeous, well-proportioned rooms, and then you came to a dark, cramped kitchen.”
While Johnson uses “circuitous” to describe the room’s traffic pattern, the homeowner is more blunt: “It was like a contact sport to get your breakfast and get out the door in the morning.”
Ultimately, snaking past all the cabinetry and squeezing around an open fridge door lost its charm. “We were optimistic that we could live with the kitchen the way it was,” says the homeowner, “but the more we lived in it, the more we realized we needed to change it.”
Johnson presented four options for a new kitchen design, at first struggling with whether or not to keep a fireplace whose brick wall divided the kitchen and dining room. In the end, she capitulated.
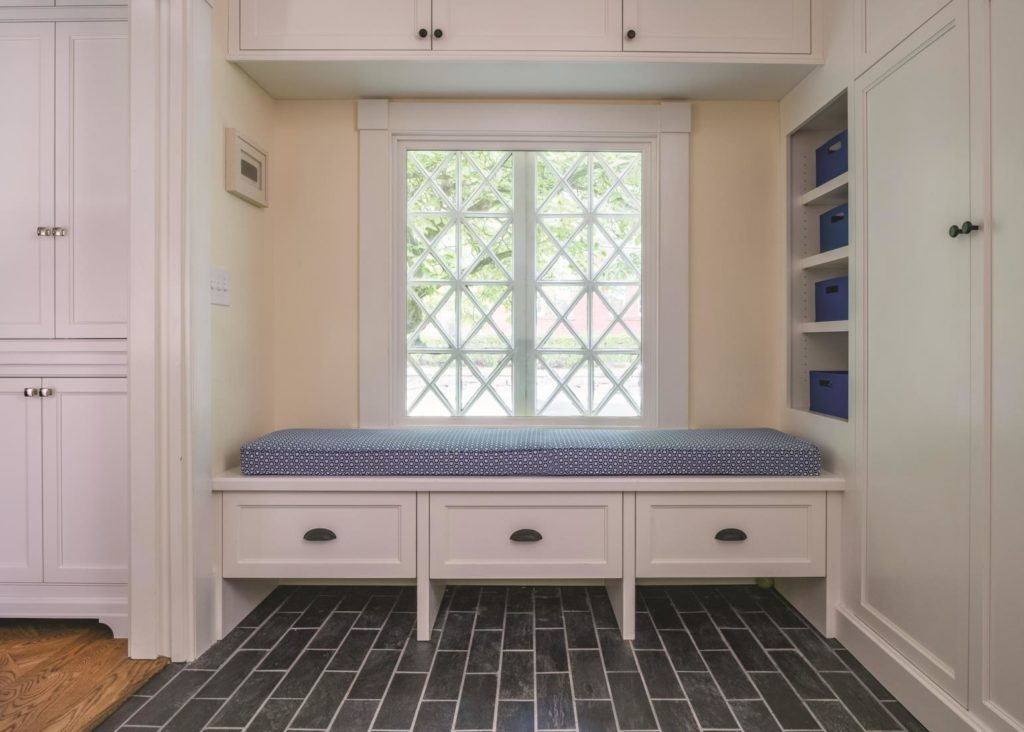
“It made sense to get rid of that fireplace, let go of the formal dining room (which the family used once a year, at Christmas), and make it one larger space,” explains Johnson. After all, the home had four other fireplaces. Surprisingly, the Andover Historical Society was less concerned about razing the chimney than it was about other details of the remodel, like matching a new pergola in the back with a small existing one in the front.
Once the decision was made to open up the kitchen and a new floor plan was agreed upon, the wife turned to custom craftsman David Beaulieu of Beaulieu Cabinetry in Plaistow, New Hampshire—a family business for more than 40 years. “I valued [Beaulieu’s] strong opinions and his enthusiasm,” the wife remarks. “He really appreciated the historic nature of the house and what we were trying to achieve.”
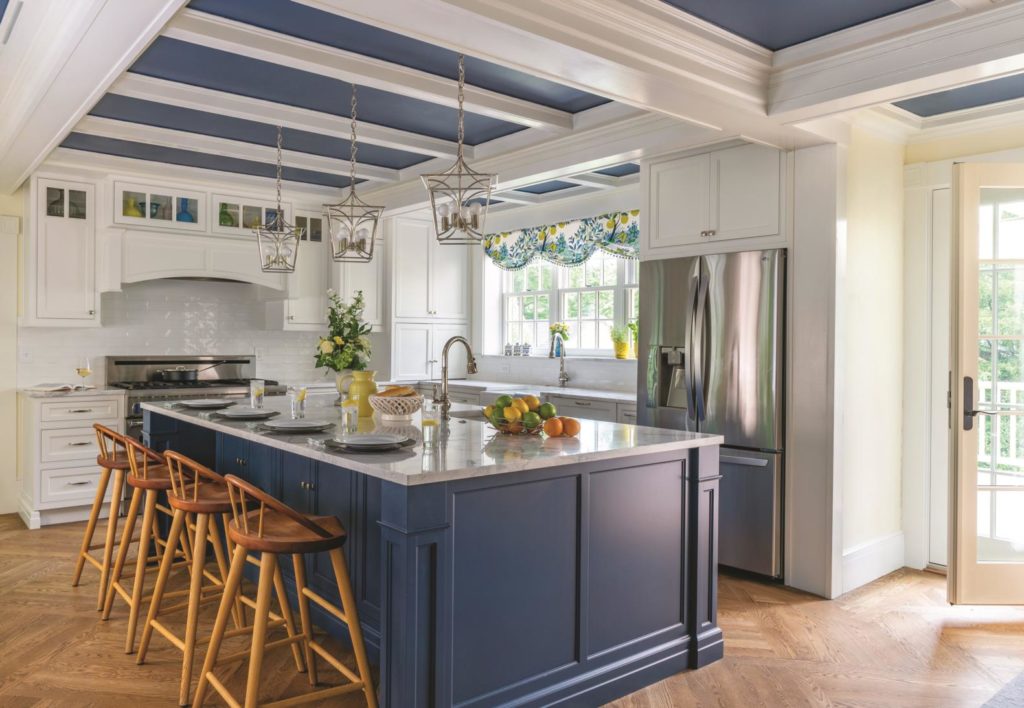
But before Beaulieu set out to build even the smallest drawer, Johnson assigned her clients some homework. “The best thing Julie made me do was figure out early on exactly where I was going to put every plate, every utensil, every cup,” relates the wife.
“It might seem like an over-the-top step, but I find it’s so much more valuable in the end for the user,” says Johnson. This process delivers a kitchen that’s “not only gorgeous but also extremely functional.”
Meticulous attention to detail on the parts of both Johnson and Beaulieu resulted in a room that works for the clients on an aesthetic as well as a practical level. For example, the coffered ceiling in the former dining room was not only kept but also painstakingly replicated in the new kitchen. The historic value of the house required that the new millwork match the original crown trim as closely as possible. The solution was to have custom blades made to cut the millwork. Equal attention was paid to bespoke details like a slide-out coffee and toaster station, a pair of upholstered built-in storage benches beneath exterior windows that had to stay, and a small walnut-topped workstation between the two windows.
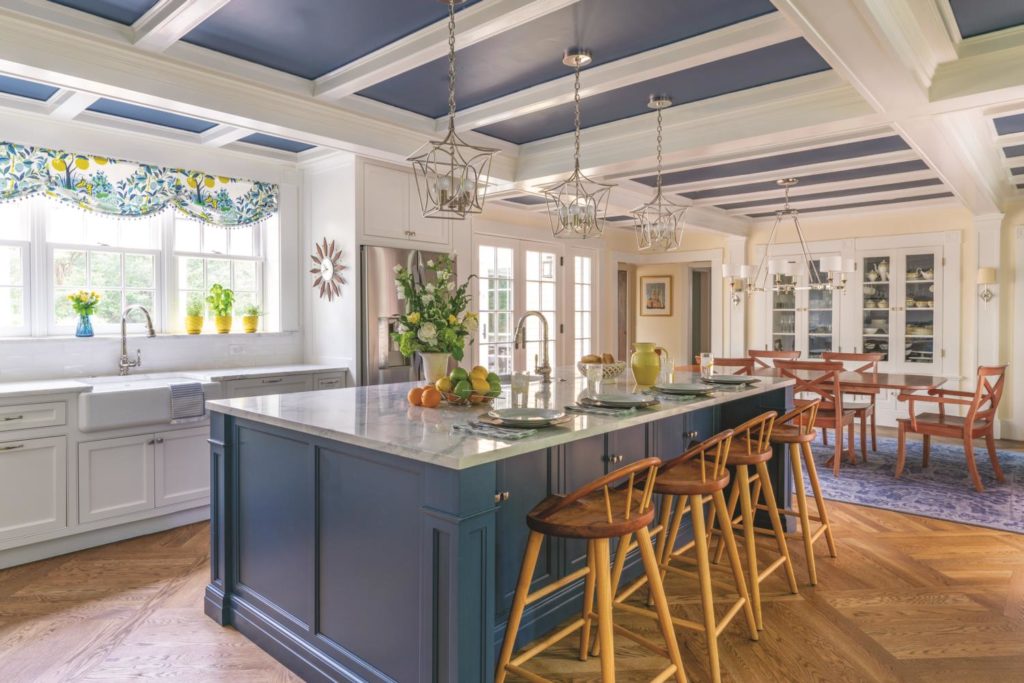
The focal point of the kitchen is a 5- by 9-foot island topped with quartzite, the biggest slab of Matarazzo Supreme the homeowners could find. The size required Beaulieu to reduce the island’s cabinetry by four inches, which he was able to achieve by eliminating some extra trim pieces around the island corner posts and taking an inch or two out of one of the cabinets.
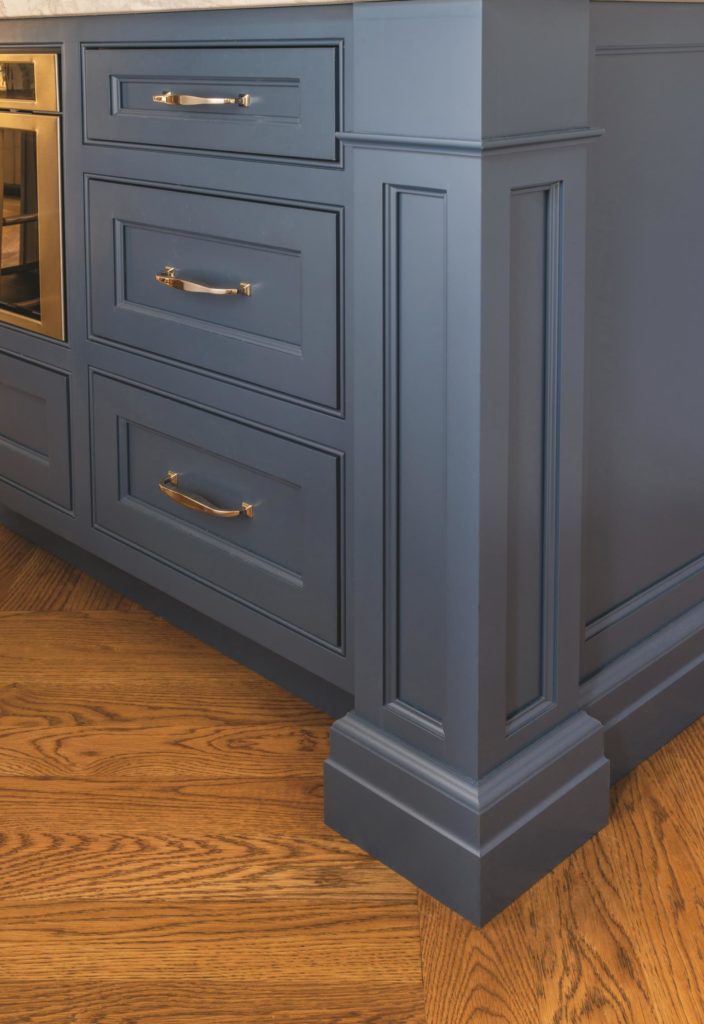
For the overall tone of the room, the homeowners steered away from anything fussy. Custom flat-panel kitchen cabinetry with beaded inset construction fit the bill nicely, with the perimeter cabinetry painted in Benjamin Moore White Dove. Van Deusen Blue, a Benjamin Moore Historic Color used on the island, was selected to match a hue in the window treatment fabric, Schumacher Citrus Garden. Pat Haley of May Interiors in Winchester, who guided paint and fabric selections, helped the homeowner make the leap of faith to paint the ceiling the same shade of blue, and the wife received blue knobs for the six-burner Thermador range as a birthday gift from her husband.
A visitor’s eye is drawn to the blue-sky–like ceiling, but one shouldn’t overlook the floor of matte-finished oak with larger than usual parquet boxes. “We wanted something that looked in keeping with the [original] parquet, but a little more modern,” says the wife.
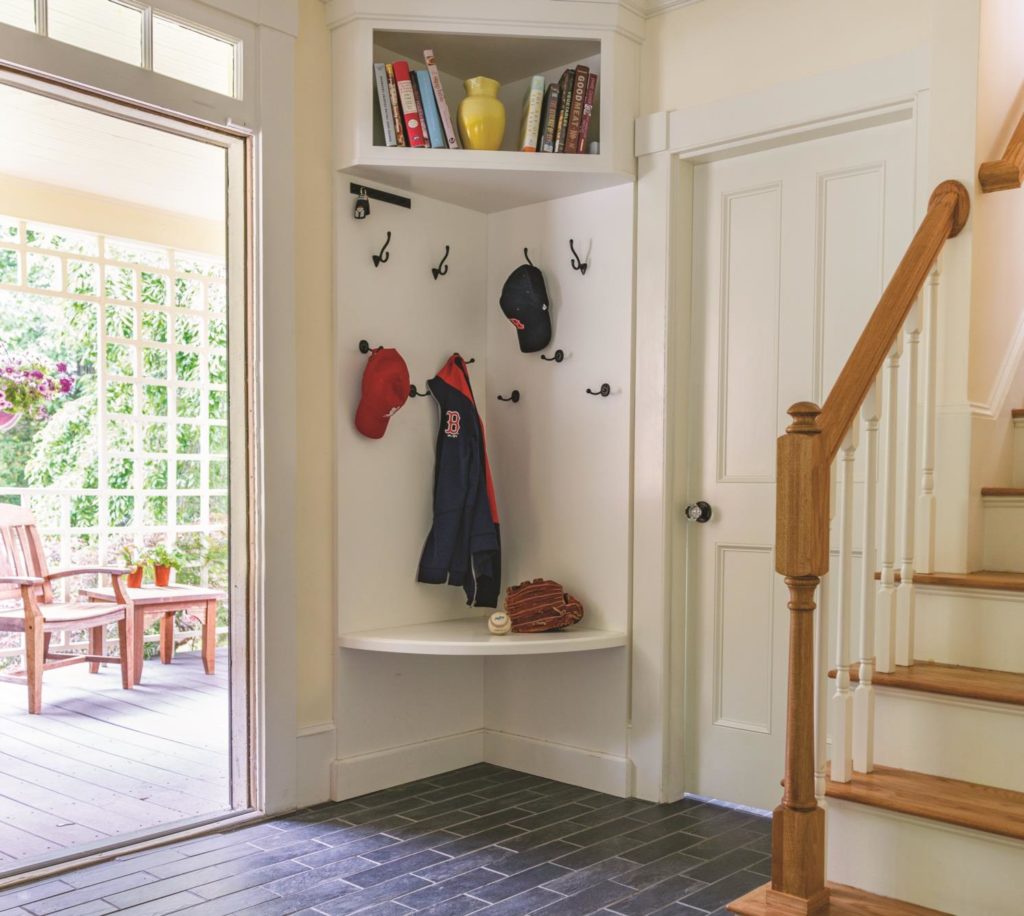
A new mudroom off the back of the kitchen, which incorporates a small powder room, is one of the wife’s favorite architectural flourishes, and the family also got a fabulous deck right off the kitchen. “We knew we wanted a deck, but it wasn’t apparent until we went through multiple iterations that it was something we could achieve as part of this project,” says the wife. “We thought we might do it later, but as the plan evolved, we saw how cleanly it fit into the work we were doing in the kitchen, and we were thrilled to get it done.”
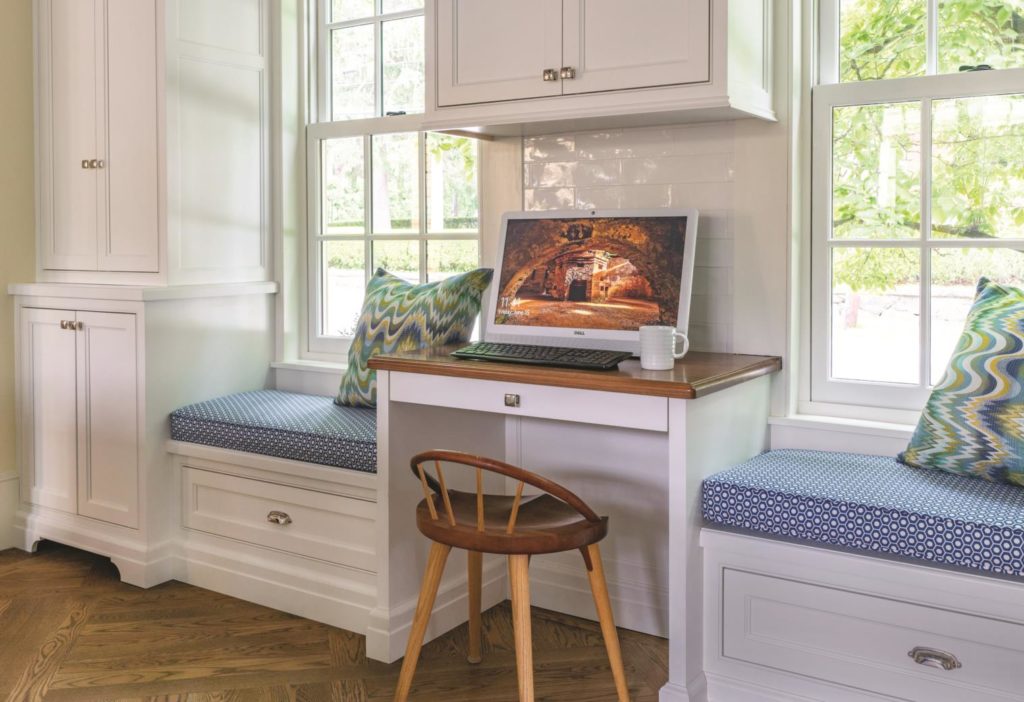
Last spring, the couple enthusiastically agreed to host a friend’s birthday party, but got a little nervous when they heard 150 guests would be invited. Looking back, they smile at how unfounded their fears were. The homeowners note, “It’s surprising how many people we can have here comfortably.” One of the guests asked if, now that she’d lived in the house a while, there was anything she wished were different. “I couldn’t think of a single thing,” she says. “Julie and David did a wonderful job.
