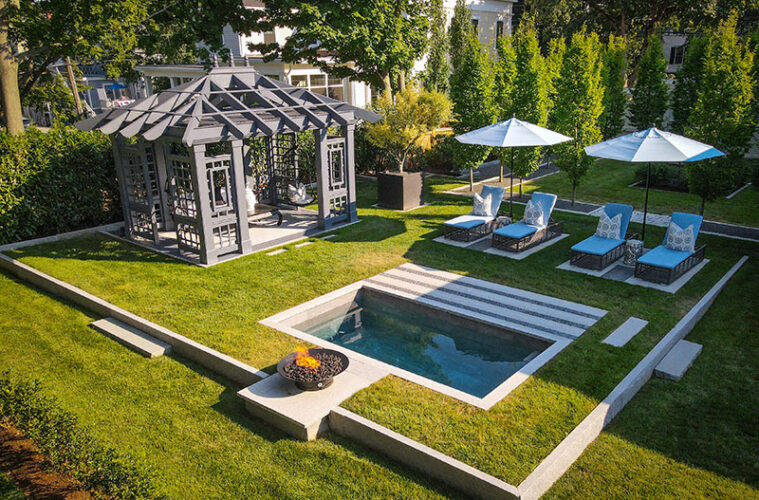Amid the antique houses, stone walkways, and quaint boutiques and bistros that define Newburyport, one does not expect to find a residence with a Japanese-inspired tea house, a fire bowl, and a plunge pool. This lovely sanctuary sits in the backyard of Brenda and Huib Geerlings’ 1866 Italianate-style home on High Street.
When the Geerlings moved to Newburyport from Boston 13 years ago, their antique home needed a lot of love. Applying her interior design skills, Brenda filled the house with beautiful antiques and artwork from Asia, a place that holds a special spot in her heart. She and her husband fell smitten with the destination on their honeymoon and have since returned a half-dozen times.
When the idea of buying a second home became part of the conversation, the pleasures of summer in Newburyport persuaded the couple to embark on a major enhancement of their backyard instead—a place they could enjoy with family and friends without leaving town.
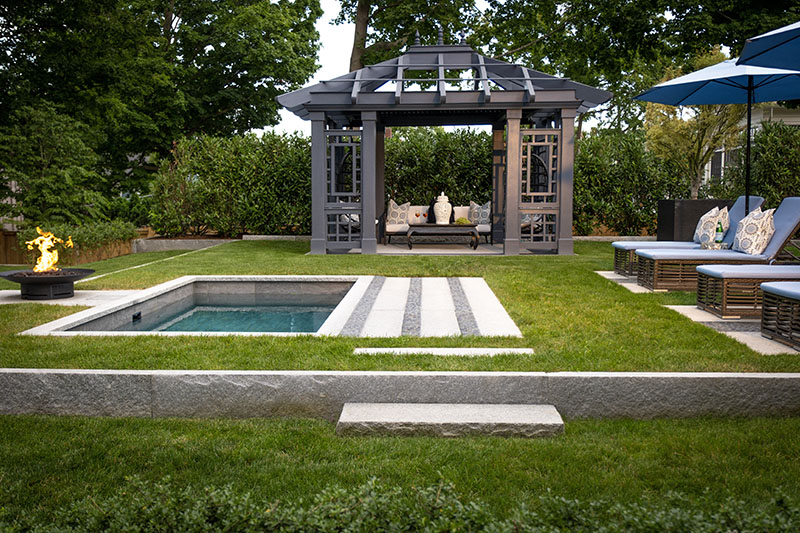
“What made the project special was that the couple has a real appreciation for design. They had the vision to recognize the complexity of the project and not just want to keep things simple,” says Trent Lloyd, of Trent Lloyd Designs. She worked on the initial design concept and suggested raising the property three feet to align with the house’s covered porch, which made navigating the space a more pleasurable experience. Soake Pools and Kittery Point Landscaping then transformed the once unmanicured, sloped yard into a sculpturally pristine haven for the Geerlingses to enjoy year-round.
The yard has three areas: one for play, featuring a basketball court; a courtyard with hornbeam trees and a spectacular sculpture of a 48-inch sphere sitting on a granite base with a fountain in its interior; and a tranquility area with a plunge pool, a tea house, and a fire bowl.
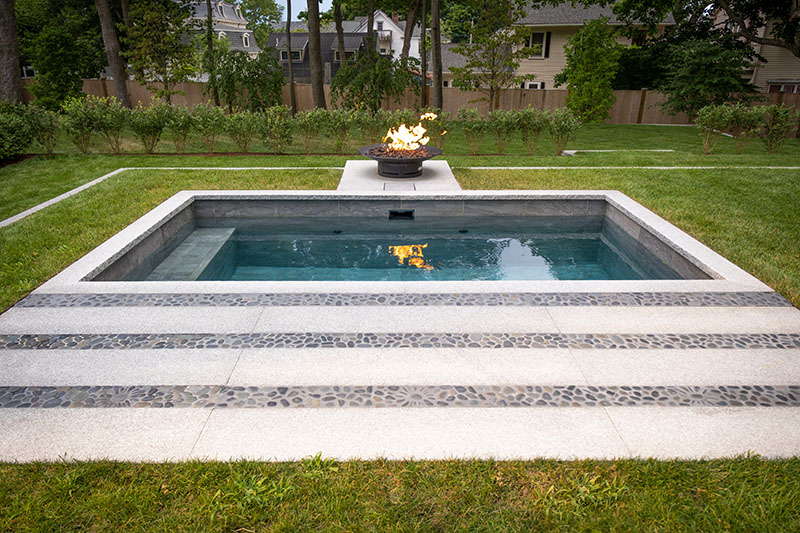
Brenda Geerlings, who bemoans the unattractive above-ground pool and chain-link fence in their former backyard, was certain she wanted to incorporate a water feature in the new landscape design. “I looked at putting in an inground pool, but it would take a big portion of the yard and require a lot of maintenance,” she says. “We wanted something we could enjoy, something easy like a dipping pool, and that we could use in the wintertime.”
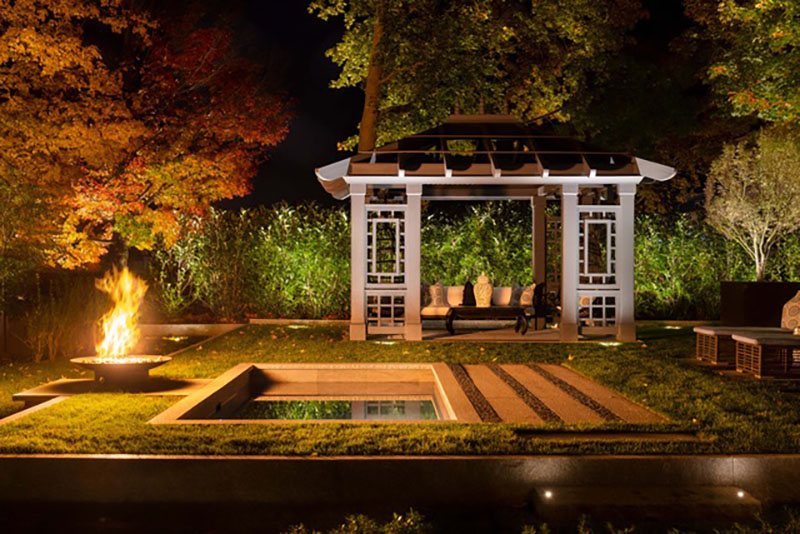
“A plunge pool is not something we typically see in New England. However the Geerlingses’ vision and enthusiasm was fun for us,” says Karen Larson of Soake Pools. For the pool, Geerlings selected an understated elegant tile in an earthy gray with texture and no patterning. The clean lines of the design fit perfectly in the peaceful setting. In addition to the plunge pool’s aesthetic value, there is a notable practical asset: It uses only 3,000 gallons of water, compared to a typical traditional pool, which uses some 10 times that much.
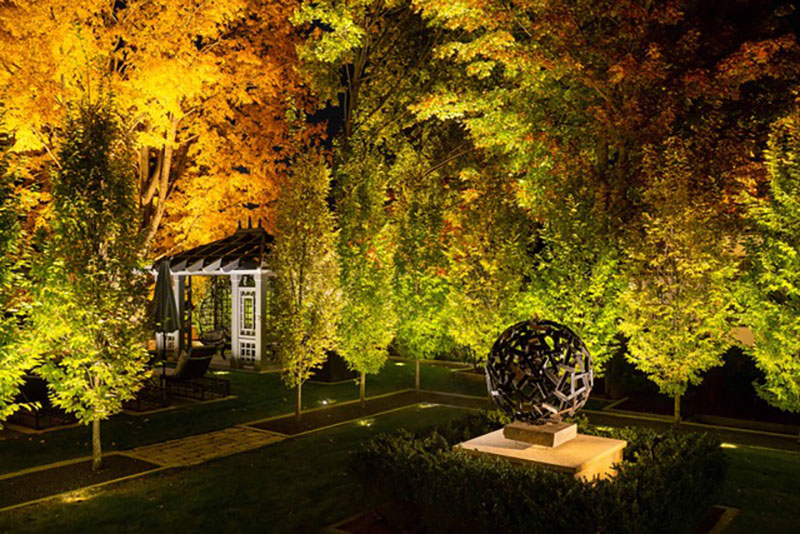
The outdoor space boasts a beautiful juxtaposition of natural and manmade environments that fuse together to create a stunning sanctuary for relaxing, swimming, and connecting with nature. Flowering trees such as magnolias and dogwoods are joined by a few more unusual species like Yoshino weeping cherry trees, skip laurels, and hornbeams.
Lovely in daylight, the new yard is equally stunning when the sun sets. “It was a nice contained space to illuminate, and it looks great at night,” says Bill Knowles, owner of Northern Outdoor Lighting, who designed the lighting for the sculptures, structures, and symmetrical plantings.
Every Sunday the Geerlingses gather around the fire bowl to enjoy a peaceful cocktail hour. Brenda cherishes afternoons with a good book in the tea house, a comfy refuge shaded from the sun. “We enjoy our yard,” she says. “We accomplished what we wanted to … being with our children and enjoying family together.”
Learn more about the project team
Architect: ART ARchitects
Contractor: Hunter Whitmore, Whitmore Brothers Construction Co.
Landscape architect: Nina Brown, Brown, Richardson + Rowe
Landscape design: Trent Lloyd Design
Plunge pool: Soake Pools

