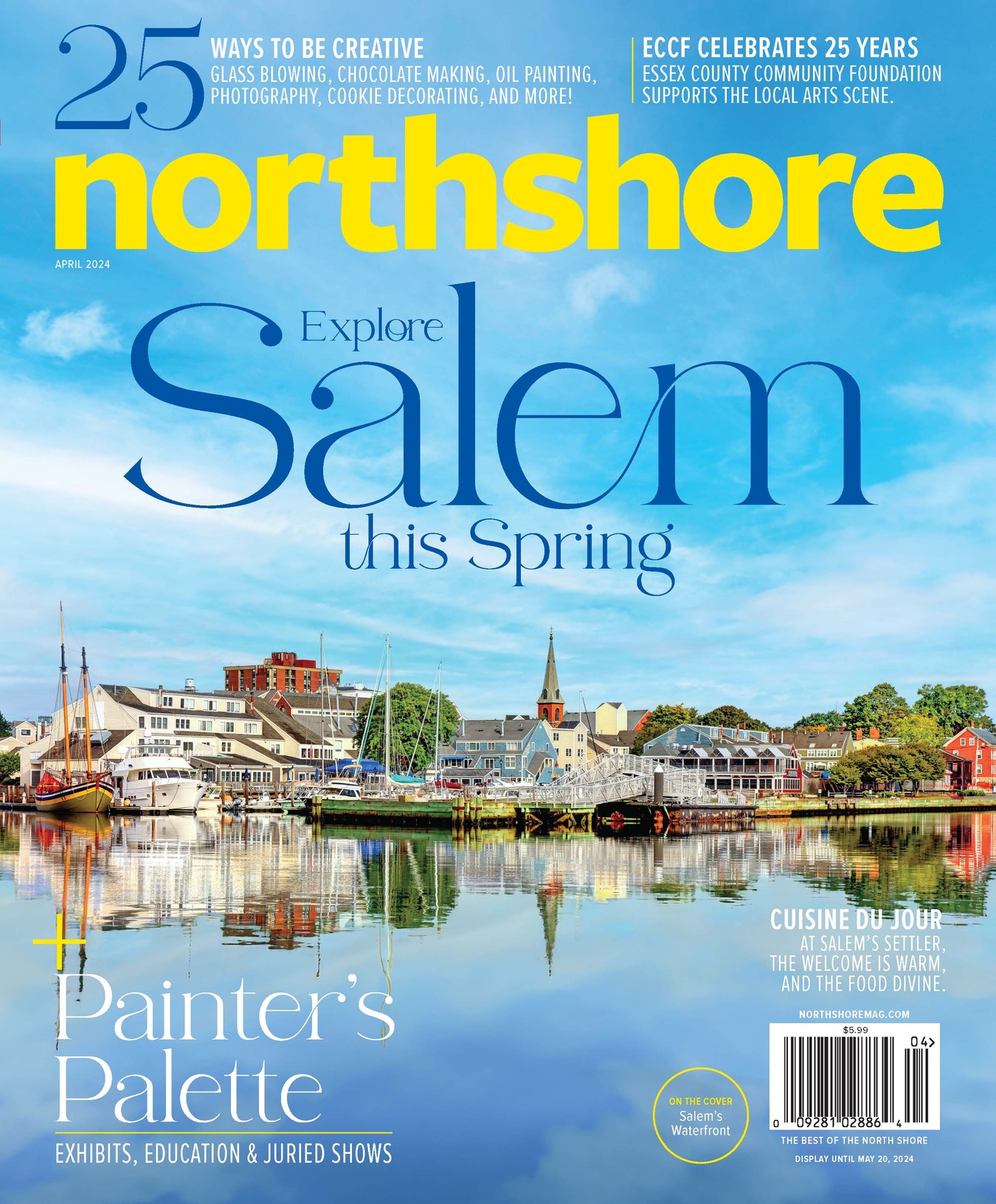A bold Manchester home takes antiquing to a new level.
By Regina Cole
Photographs by Bob O’Connor
Here’s the thing about Alexander Westerhoff and Thomas Lang’s hilltop house in Manchester-by-the-Sea: raw earth surrounds the 5,200- square-foot concrete building, stone slabs lean against trees, and statuary huddles near the driveway. Yet, the interior packs a wallop of concentrated aesthetic pleasure. Vast open rooms and intimate spaces transport and beguile with achingly beautiful old finishes, exquisite antique furniture, and the constant and varied play of light.
The homeowners, a social and generous couple, entertain as if the exterior matched the interior. The loggia, with its 30-foot ceiling, becomes a banquet hall for 60, or they set up buffet tables in the dome room for 300 mingling cocktail party guests. “Our house is built to honor our friends,” Westerhoff says. “And our parties are all after dark,” adds Lang, laughing. “We don’t mind the time it takes to finish the house,” Lang continues. “It’s a part of the family.”
Westerhoff and Lang began to create their ultimate home ten years ago, when they bought a 3.5 acre piece of land among 125 protected acres. They met during the early 1990s, soon after Westerhoff left his native Germany to take a job in the New England antiques business. Lang, who grew up on the South Shore and honed his aesthetic sense while attending school in Virginia, had left the path to a medical career in favor of marketing. The two operate Alexander Westerhoff, the eponymous antiques shop located in a historic 19th- century church in the center of Essex.
“We ended up in Essex because the Boston apartment we wanted to buy fell through,” Westerhoff explains. “It was on Chestnut Street; we were going to open the shop on Charles Street. Looking back,” he continues, “we made the right choice. The antiques stores of Charles Street are a thing of the past, while Essex is the antiques capital.”
Their first North Shore home was a 1920s Arts and Crafts cottage in the center of Manchester-by-the-Sea, which they rescued from near-falling-down decay. While they fixed up their house and ran their business, they traveled and added to their collection of Neoclassical antiques. Eventually, they needed more space.
“We didn’t want to buy an old house, which has always been our style,” says Westerhoff. “We wanted grandeur, high ceilings, and a home designed for entertaining. It was also important to me that every room be different.”
“When we travel, we look at every historic house we can find,” Lang says. Westerhoff adds, “All of historic design serves as our inspiration.”
Initial consultations with an architect proved unsatisfying, so the couple sketched out their design ideas and turned them over to friend and contractor Alex Filias. Their drawings reflected ideals each had developed separately. “When I was 11, I used to draw Neoclassical arches and a U-shaped house,” Lang recalls. “Later, I doodled versions of the same building in the margins of my medical textbooks.”
“I like Neoclassicism because it’s light and airy,” Westerhoff explains.
Both men praise Filias’ ability to translate their ideas into reality. In 2001, construction began on a structure that owes its Neoclassical grandeur to the Roman villas of 2,000 years ago, its U-shaped layout to the homes of ancient Pompeii, and its symmetrical, yet informal elegance to early 19th century English manor houses. The soaring ceilings and artful lighting, however, are the happy result of modern technology.
A central loggia forms the base of the U. While a coffered ceiling rises 30 feet above the black-and-white marble floor, light streams through six arched 20-foot windows incorporating French doors, three on each long wall. Marble statuary, urns, and busts populate the dramatic space. Columned porticos at each end lead into the wings; the dining room and kitchen are at one end, and the living room is opposite. Access to the master bedroom above the kitchen and the guest room above the living room is via a pair of ornate steel circular staircases.
The kitchen’s inspiration was Pompeii’s Villa of the Mysteries; sleek stainless steel cabinets and appliances are surrounded by faux-painted red walls paneled and decorated to recall the ancient originals. The adjacent dining room’s lunar theme includes silver walls, while the living room’s motif is the sun with gilded sunburst mirrors and a statue of Apollo, the sun god.
“They reflect each other across the loggia,” Westerhoff points out. “Everything is symmetrical in this house.”
Antique furnishings bring a sense of history to the new structure while providing an endless feast for the eyes. French oak parquet flooring in the dining and living rooms was originally in Versailles, 18th-century English panels on the living room walls came out of New York’s Beekman Mansion, late 18th-century Italian grisailles decorate the top of the loggia walls, and a sublime 17th-century marble Venus holds a Venetian mask while gazing towards the dining room. Furniture is, variously, Russian, English, and French, all Neoclassical in styling and attitude. Lang explains the appeal of old things.
“The world moves so quickly; antiques ground us. Rooms like these take you to a different time and give you a sense of permanence and continuity. Reproductions don’t have the same effect,” he continues. “They are stale because they have no soul, no history.”
“We have been purchasing these things for 20 years,” Westerhoff says. “This is our dream house – we dreamt this house,” says Lang. As the two gaze at their work in progress, they express nothing but satisfaction with the results as well as the process. But they admit that turning their dreams into reality has produced some unexpected, delightful results. “I love the way I can sit in any room and get a beautiful view of other rooms,” Lang points out. Westerhoff sums up the many charms of their new house with deceptive simplicity. “I love the light,” he says.

