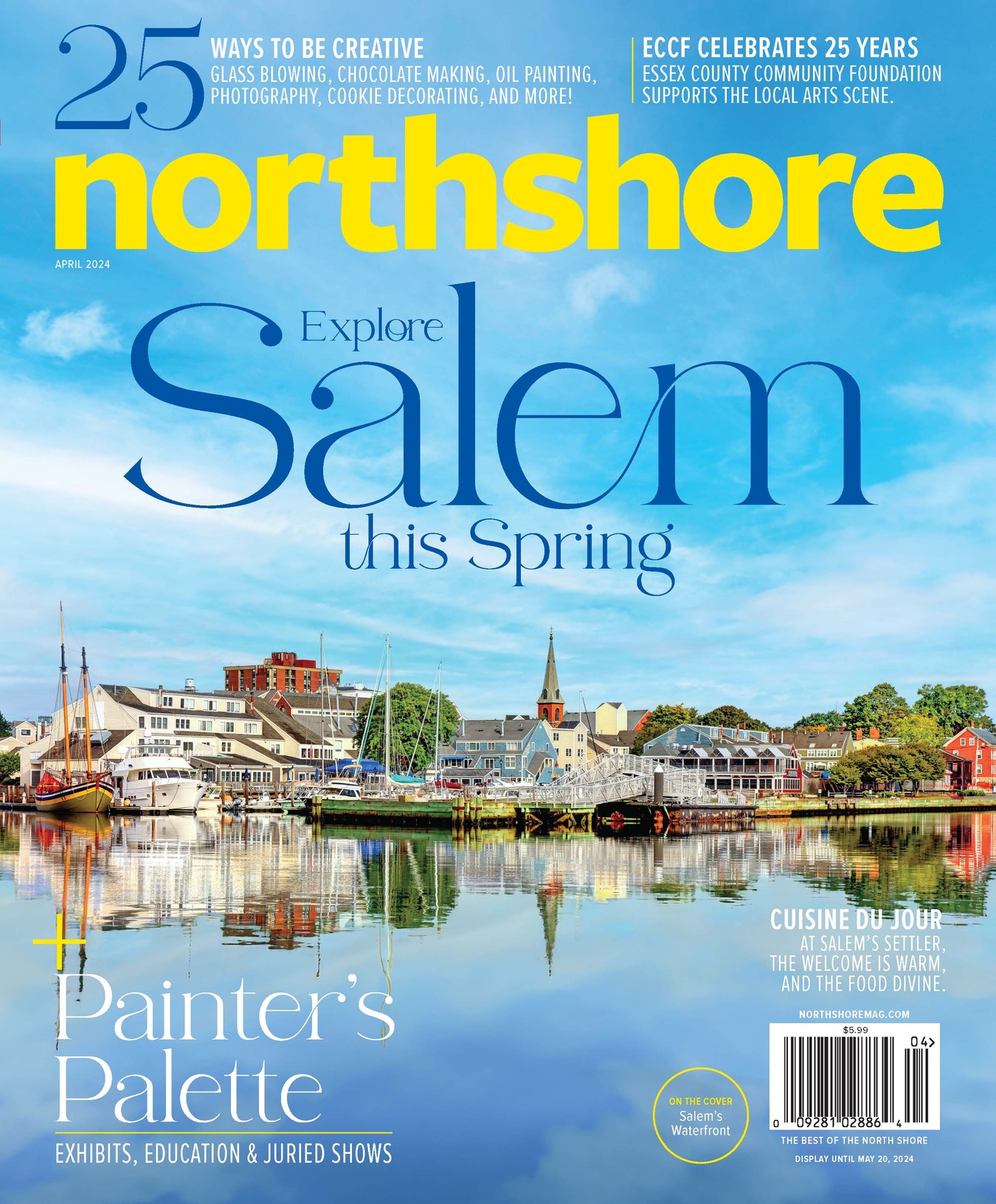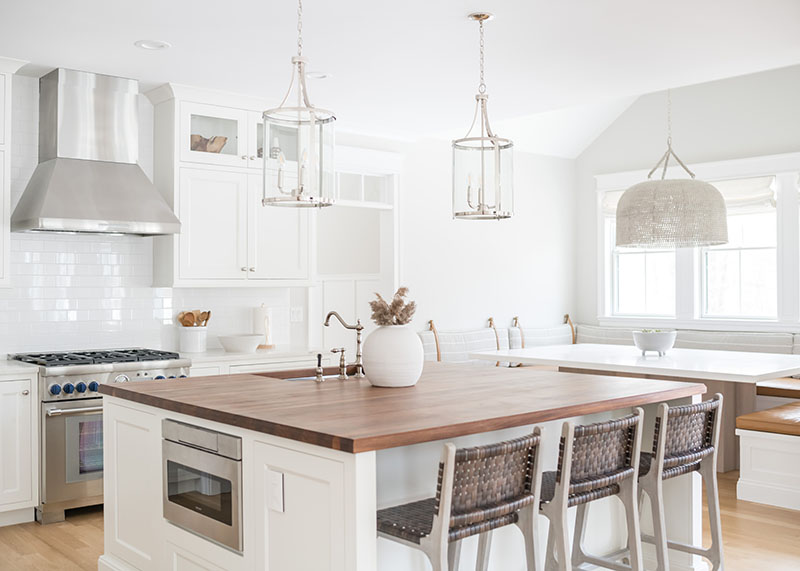Sarah and Sam Schulsinger channeled their Hamptons vacation home when decorating their new-build farmhouse northwest of Boston. “It is very calming and serene,” Sarah Schulsinger says of the Long Island getaway. “I wanted our home to bring us a sense of peace.” The couple engaged Gina Baran to create that ethereal feel. “Her style is very neutral and beachy,” Sarah says. “I knew I could trust her to execute my vision.”
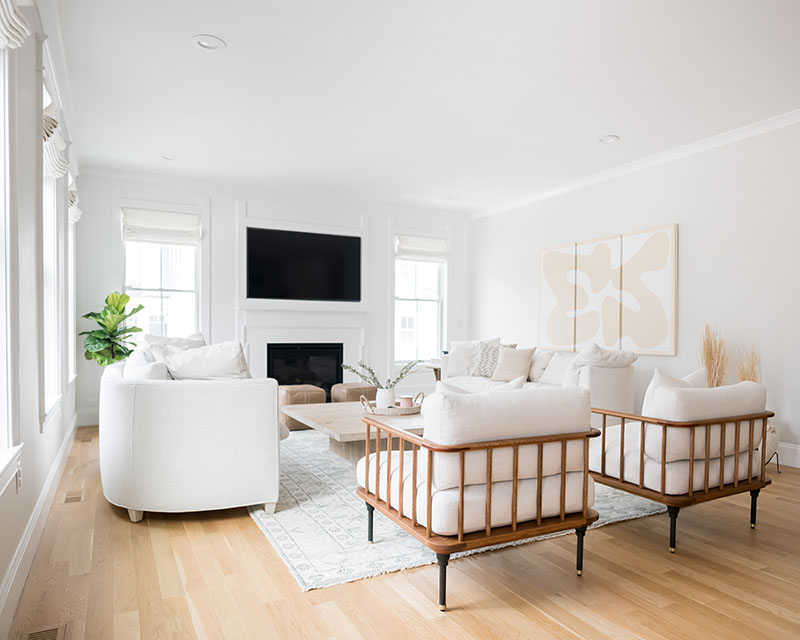
Baran concurs. “Most of our designs have a neutral base, then we layer in texture and color,” the designer says. “Here we mixed modern and coastal, keeping it playful.” The inspiration? Abstract artwork by Los Angeles–based painter Hannah Polskin. “Friends were promoting her work, and we wanted to support her,” Sarah says.
Polskin’s “Triptych 2,” which features curvaceous abstract forms on Baltic birch panels, hangs over the sofa in the living room, setting the easy, breezy tone for the entire home. “They wanted this room to be light and bright, with lots of places to sit,” Baran says. And the pieces had to be durable since the couple have an 11-year-old son and three-year-old daughter.
Cisco sofas with rounded backs and bench-seat cushions are upholstered in white performance fabric, and chairs with open walnut frames offer interest upon entering. The light-colored, reclaimed oak coffee table is ample, sturdy, and substantial, yet nearly disappears atop the subdued gray and cream patterned wool rug. “I like to use well-made, inexpensive rugs,” Baran says. “Swapping out pillows and rugs is the easiest way to make a room feel refreshed.”
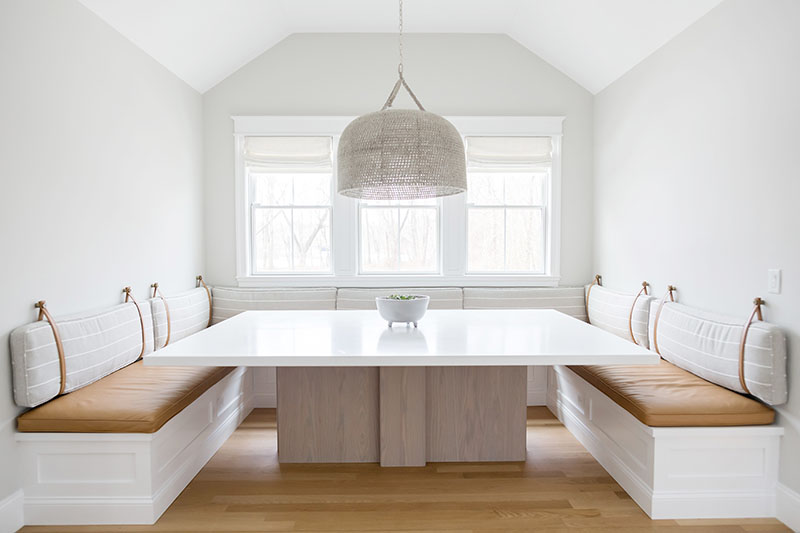
The kitchen has the same floaty feel and is warmed and anchored by wood. The island’s walnut countertop makes the room feel welcoming, and Made Goods stools in a gray wash with woven leather seats subtly echo the rhythms of the living room lounge chair frames. To fill the deep alcove next to the island, Baran designed a three-sided, built-in banquette with faux leather cushions that are virtually indestructible. Faux leather straps secure back cushions in neutral stripes to the wall, and the custom table has a glossy, white-painted top. “The family wanted a comfortable place to eat all their meals,” the designer says.
Wallpaper imbues interest, warmth, and hints of color to the more private rooms. In the formal dining room, Phillip Jeffries Enchanted Woods cork wallcovering in a silvery shade is a mystical backdrop that softens the painted wood wainscoting. An Arteriors gilded-iron chandelier ups the glam factor, and Serena & Lily rattan chairs rein the room back to its coastal locale.
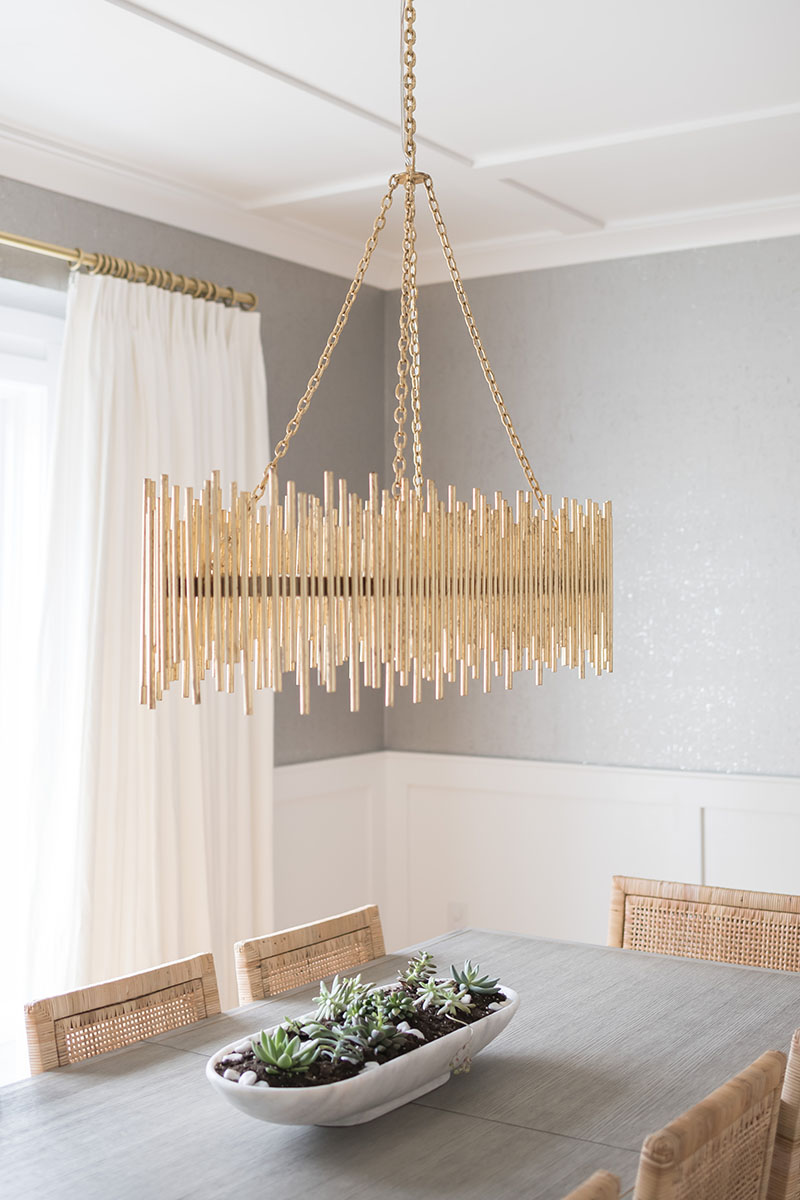
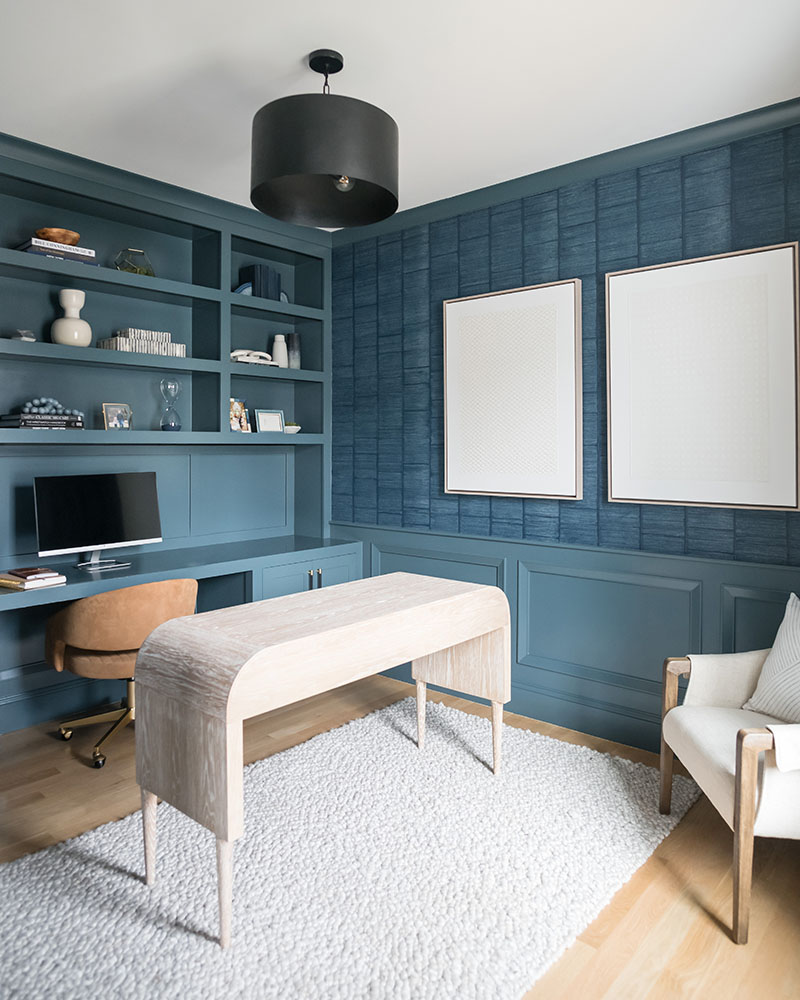
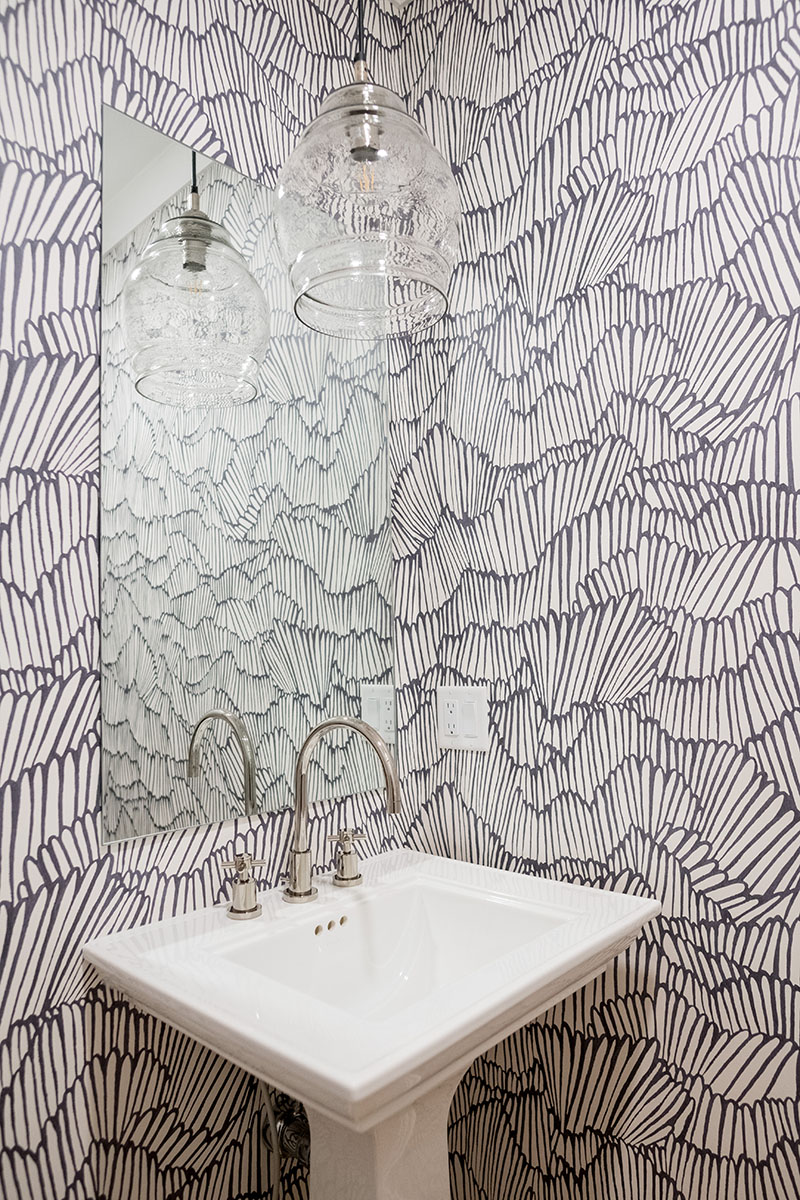
Meanwhile, Baran cocoons Sam’s office in a Phillip Jeffries wallcovering with multidimensional patterning. Going monochromatic with the woodwork, painted Benjamin Moore Providence Blue, accentuates the effect. The caramel-color swivel chair, armchair with belt-like leather detailing, and cerused oak waterfall desk tie the room to the home’s main living spaces. “His screens are on the back wall, but he can turn to the desk and look out the window if he’s on the phone,” Baran says.
Upstairs in the couple’s bedroom, Baran experimented with tinted plaster on the walls. “The limestone effect in a dusty blue with deep-gray undertones softens the angles of the room,” she says. The neutral upholstered bed, rug, and draperies, layered with a touch of pattern and color from the throw pillows, make the space feel perfectly peaceful. The guest bedroom is done in a similar palette, but there, the color is concentrated in the rug.
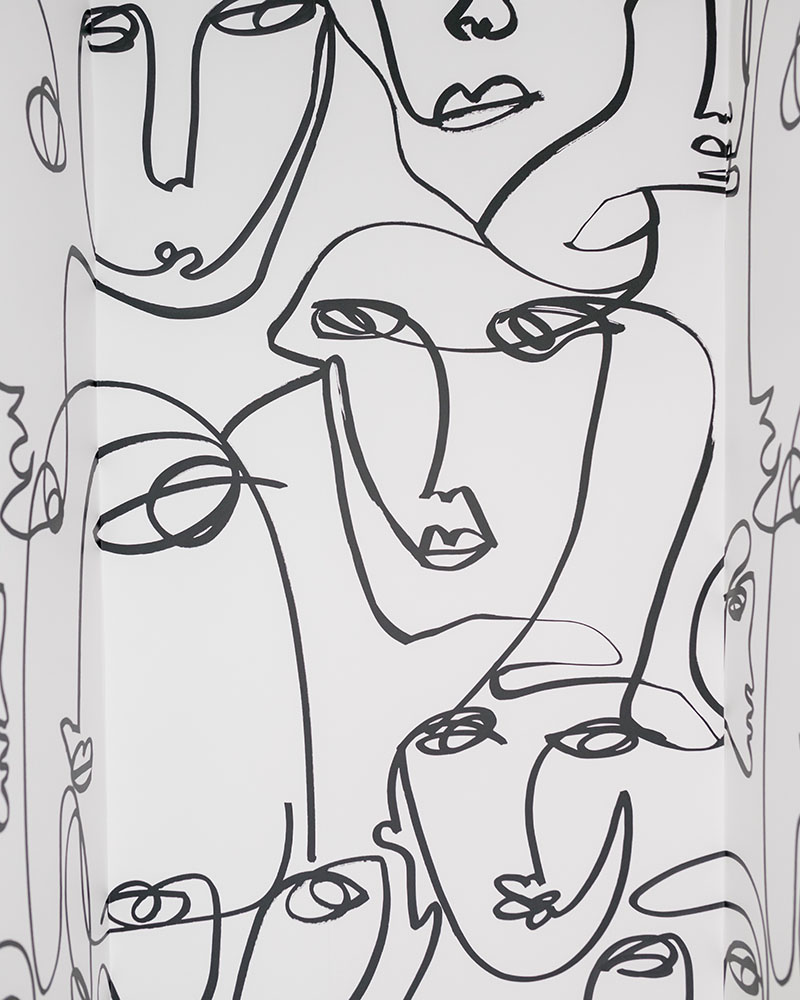
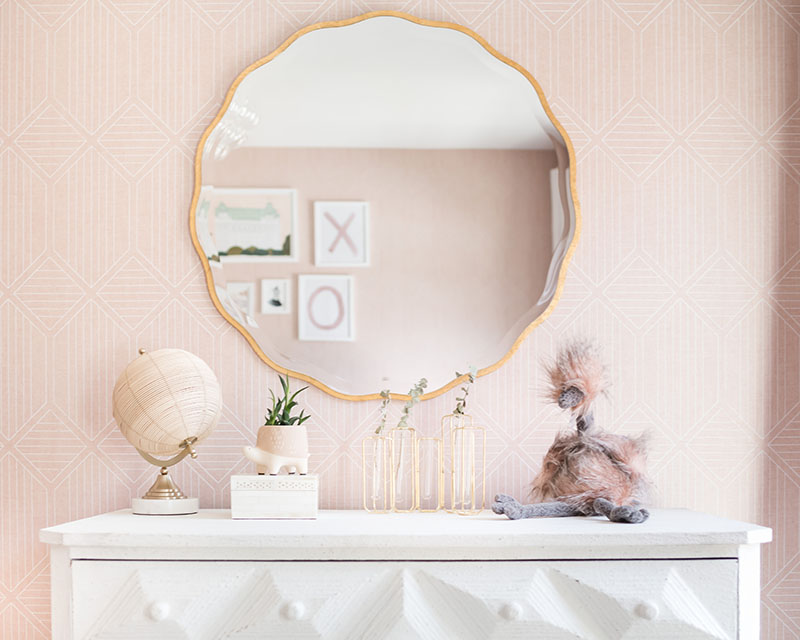

Wallpaper makes its way into the primary suite as well. Schumacher’s Queen of Spain wallpaper sprinkles chunky raindrops into the couple’s walk-in closet while Drop It Modern’s Femme Mural paper featuring ink-drawn faces packs a punch in the water closet. “I wanted it to look like there’s graffiti all over the walls when you open the door, in a classy way” Sarah says. “It’s an ode to the Meatpacking District in New York City, where I grew up.”
For the kids, Baran devised schemes that will last and can be updated by changing the art and accessories. “They’re age appropriate and will grow with them,” Sarah says of the spaces. In the couple’s daughter’s room, Thibaut wallpaper with a geometric pattern is a sweet and elegant backdrop for a gallery arrangement of prints with an Eloise at the Plaza theme inspired by Sarah and Sam’s wedding reception at The Plaza in Manhattan. For their son, who is a serious hockey fan, Baran hung vintage hockey sticks and skates on neutral grass cloth walls.

The basement, which boasts a zippy bar and a lounge-y setup for movie screenings, has the ultimate personal touch: a map of Long Island that Baran transformed into a framed triptych. “We never feel let down coming home after vacation,” says Sarah.
Learn more about the project team
Interior Design: Gina Baran Interior Design
Home Builder: Alusta Construction
Banquette, basement cabinets, lighting: Molla Builders
Plasterer: Trowel Inc. Plastering & Drywall
