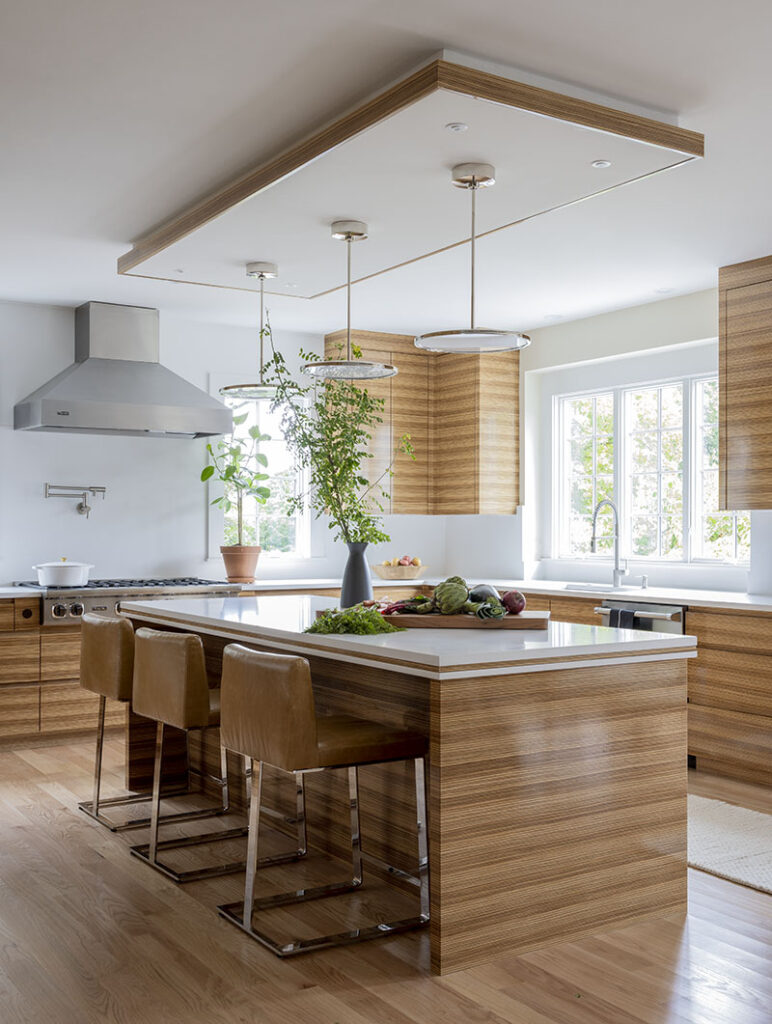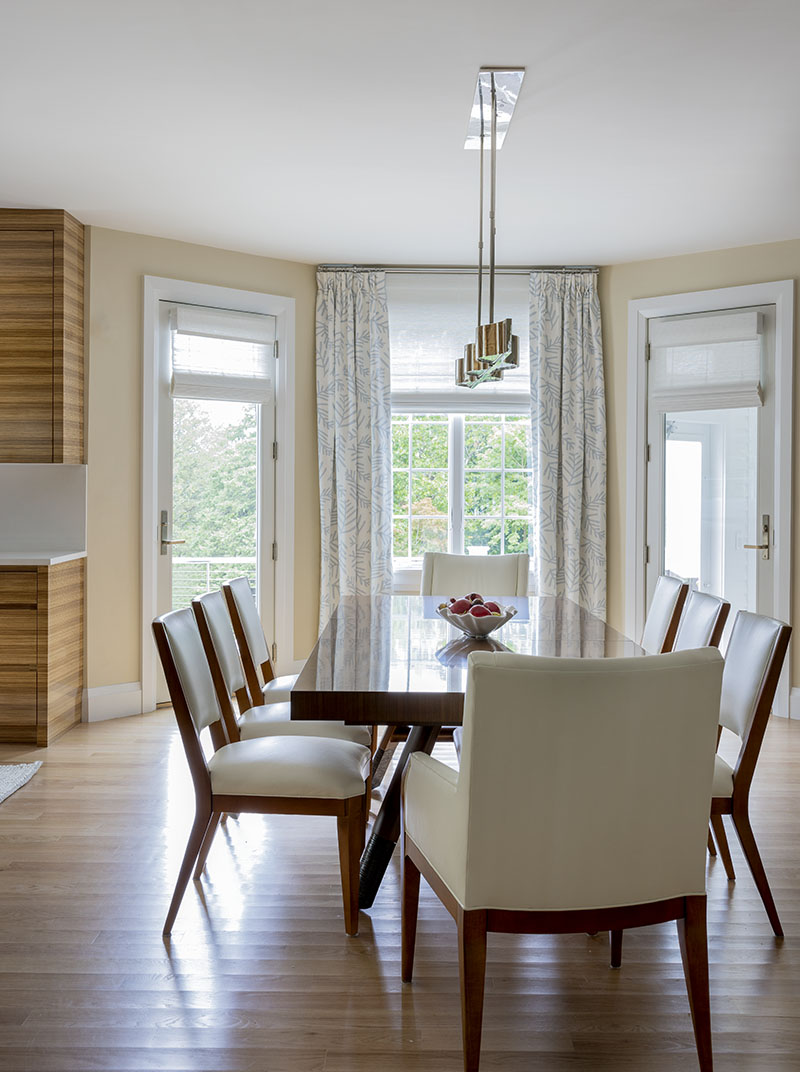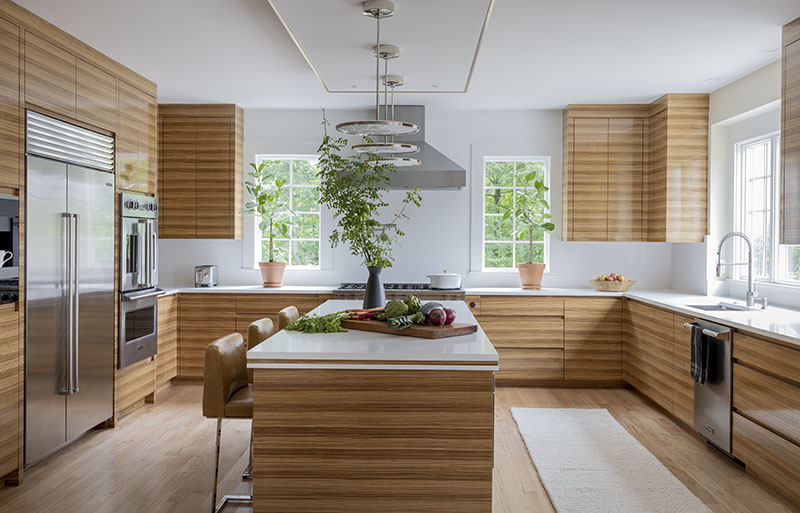When the Ciaramella family gathers in the kitchen of their Sudbury home, they don’t just cook—they muse, create, and celebrate. And that’s before they sit down at the table.
The family’s love of cooking and feasting together goes back generations. The homeowners—Giuseppe, who is from Naples, Italy, and Natali, a native of Yorkshire, England—regularly cook and bake with their four daughters simply because they all love it. Sitting down to eat is the icing on the cake.
One recent weekend afternoon, Giuseppe (“Pino”) was grilling lobsters while Natali and their oldest daughter, 26, baked teacakes, an English tradition. Another daughter was stirring the bubbling pasta while the other girls lent a hand.
The best part is that, finally, the Ciaramellas have a kitchen where possibilities can comfortably and happily come to life, whether the recipe is a cake from Natali’s grandmother’s 100-year-old handwritten notes or a dish from Pino’s mother’s pasta recipes. Designed by Marylou Fraser, the kitchen is spacious, with a dreamy center island, high ceilings, and plentiful sunshine—just the right fit for the family.

“It’s big enough for all of us to be cooking, even during holidays,” Natali Ciaramella says.
The Ciaramellas loved their original home but knew it needed updating. “We needed the kitchen to be a little more modern, and dial in some of Europe,” Pino says. “Particularly, we like to cook.” In the renovation, three feet of space was added to improve functionality and lend room for features such as a double oven.
Before the redesign, the kitchen of the family’s traditional colonial house in a quiet Sudbury neighborhood was minimally adequate. “It was white: white cabinets, white ceiling, and a busy granite countertop,” says Fraser, the principal of Marylou Fraser Interiors in Grafton. “It felt old. It was trying so hard to be special, but it wasn’t.”
Besides being small and indistinctive, the kitchen was closed off by an unsightly extension of kitchen cabinets to the adjoining family room. Having six cooks in the kitchen overpowered it.
Fraser could relate to the family’s desire for warm interiors. Her home is on a bucolic property in Grafton that includes a barn. In one large space, she set up a drapery room, where big worktables hold piles of sensuous fabric—bolts of florals, scads of samples, and handblocked prints.

While creating interiors is a passion for Fraser, she started her career as a technical illustrator, which led naturally to designing interior architecture. She soon discovered a passion for materials—the sheen of wood, the tactile feel of beautiful fabric. When her best friend asked her to design a hair salon in Wellesley, Fraser happily accepted the challenge, and a career was born.
Designing the Ciaramella interiors, Fraser’s love of fabric—especially florals, which the Ciaramellas also love—was a boon. “My inspiration was to make the floral patterns more contemporary,” Fraser says.
The kitchen’s renovation was part of a total home makeover, carried out by Bill Curley, the principal of Hamlin Homes, and his crew, led by Ron Ham. Fraser recalls the heaviest work: “In the kitchen, we knocked down an interior wall, changed the window scheme, and added another beam. The half-open ceiling was closed.” Throughout the house, old moldings and first-floor transoms were torn out, and the exterior door to the patio was exchanged for a more spacious model. “We made it less busy; we simplified. It’s quite lovely.”
Thanks to the tweaks in architecture, the kitchen is as much a beauty as it is a workhorse, with soft light pouring over shades of blue. On the center island, zebrawood detailing strikes a style note. The zebrawood, with horizontal veins, was Pino Ciaramella’s special request and comes with a story.
With a long career in the discovery of medicines, Pino’s current work on sickle cell disease has a link to Makassar, off Indonesia, where wood very similar to zebrawood is abundant. The cabinetmaker, Jim Dodd of JD Millworks in Ashland, was excited to add the quietly dramatic touch to the kitchen island and cabinetry, sans hardware, for a very clean look.
Both Pino and Natali already have a storehouse of memories that center on the kitchen. As Pino says, the reconfigured space provides a warm, full atmosphere, “a place where you can be yourself. It’s a little bit like the heartbeat of the family.”

