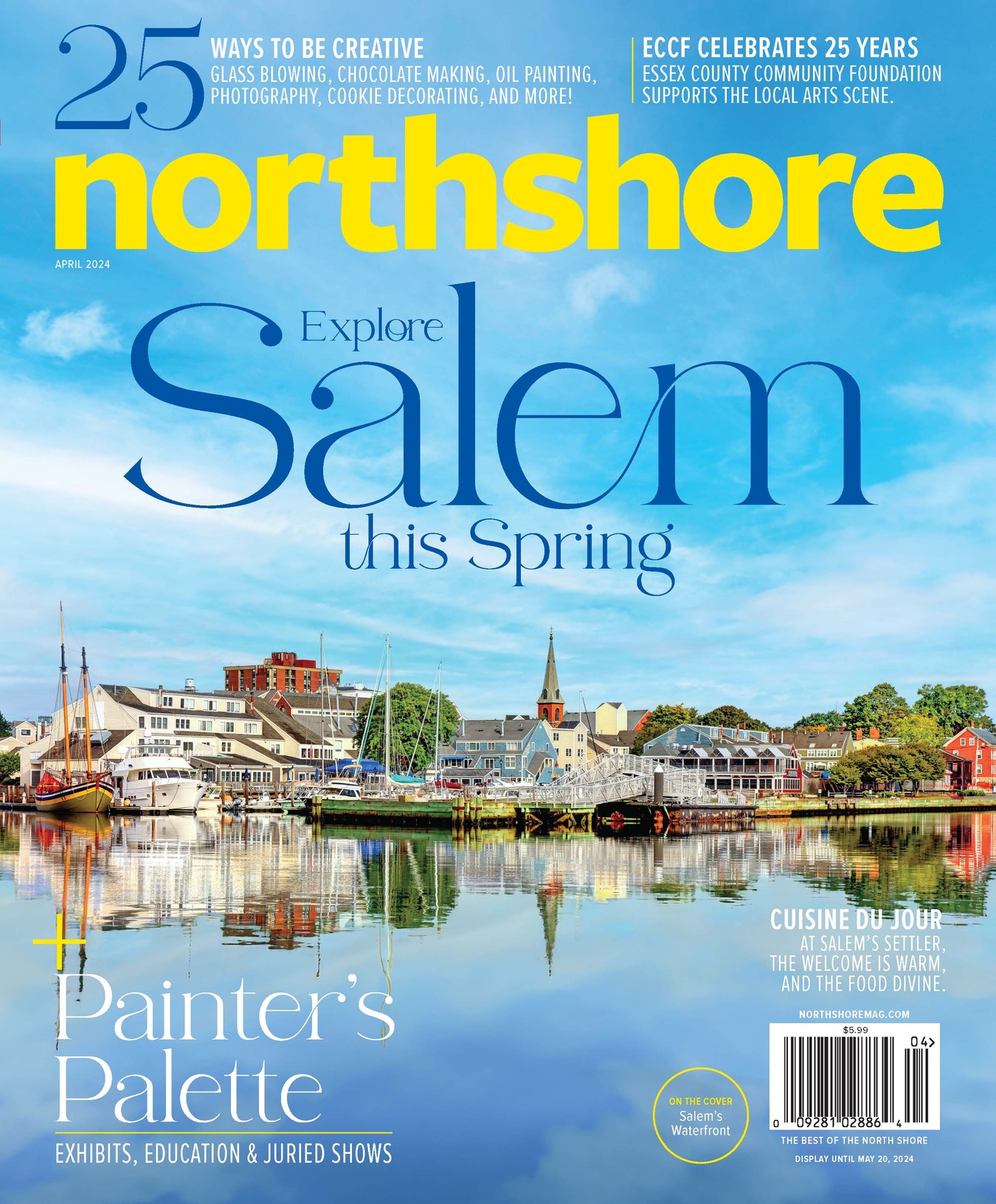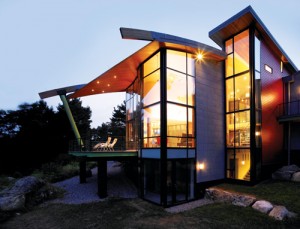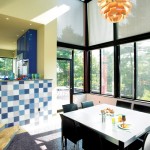 In the winter months preceding the construction of the home, owners Hamilton Mehlman and Kathryn Griner walked their Manchester stretch of land in hopes of finding an area that would best suit the extravagant structure they had in mind. Along for the walk was Marcus Gleysteen, the architect given strict instruction by the owners to think not like an architect, but as a sculptor aiming to design a structure so bold and so unique it would be unmatched. “The site was discovered in the middle of a forest after scrambling up a granite cliff and then climbing a tree,” Gleysteen says. “The climb up the tree revealed stunning views of the Atlantic. The isolation of the site gave us a free pass on historic context. We could do whatever we wanted because the house is almost invisible from the public realm.”
In the winter months preceding the construction of the home, owners Hamilton Mehlman and Kathryn Griner walked their Manchester stretch of land in hopes of finding an area that would best suit the extravagant structure they had in mind. Along for the walk was Marcus Gleysteen, the architect given strict instruction by the owners to think not like an architect, but as a sculptor aiming to design a structure so bold and so unique it would be unmatched. “The site was discovered in the middle of a forest after scrambling up a granite cliff and then climbing a tree,” Gleysteen says. “The climb up the tree revealed stunning views of the Atlantic. The isolation of the site gave us a free pass on historic context. We could do whatever we wanted because the house is almost invisible from the public realm.”
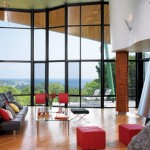 There were three potential images for the home’s layout: the Sydney Opera House, a seagull’s silhouette against the sky, and an orange slice that had been peeled in one piece and placed on a table. Although it was a seemingly impossible task, Gleysteen took on the job with a delightful, zealous excitement.
The final vision, however, was truly peerless; it resembled that of a human hand with its fingers spread. The concept presented an enormous challenge for Gleysteen, as well as Zack Bensley, the builder who was to actualize this innovatively abstract work of art. “It is a home like no other,” Bensley says. “Marcus pushed the design limits, so we pushed the construction methodology. The fact that the project is such a great success both visually and functionally is a testament to the creativity and craftsmanship of the whole team.”
There were three potential images for the home’s layout: the Sydney Opera House, a seagull’s silhouette against the sky, and an orange slice that had been peeled in one piece and placed on a table. Although it was a seemingly impossible task, Gleysteen took on the job with a delightful, zealous excitement.
The final vision, however, was truly peerless; it resembled that of a human hand with its fingers spread. The concept presented an enormous challenge for Gleysteen, as well as Zack Bensley, the builder who was to actualize this innovatively abstract work of art. “It is a home like no other,” Bensley says. “Marcus pushed the design limits, so we pushed the construction methodology. The fact that the project is such a great success both visually and functionally is a testament to the creativity and craftsmanship of the whole team.”
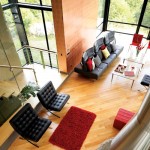 Despite its rebellious design, Gleysteen ensures that the house utilizes basic New England construction techniques. Beyond a few welded steel frames and stainless steel fittings, the house is framed with wood and plywood sheathing and shingle siding. In Mehlman’s opinion, “The house always evokes a response from visitors. It’s fun to see their responses the first time they see the house. It’s usually a perplexed, ‘Am I in the right place?’ look.”
With all major spaces savoring views of the ocean, the rooms extend out freely. Despite a particularly straightforward layout, there is an overall sculptural idea that creates an elaborate amalgam of solid volumes and glass planes. Quite possibly the most fascinating aspect of the Ridge house is the juxtaposition of these solid forms and glass frames. At night, the glass seems to disappear, revealing an intricate relationship between the home’s abstract volumes, surfaces, and colors.
Despite its rebellious design, Gleysteen ensures that the house utilizes basic New England construction techniques. Beyond a few welded steel frames and stainless steel fittings, the house is framed with wood and plywood sheathing and shingle siding. In Mehlman’s opinion, “The house always evokes a response from visitors. It’s fun to see their responses the first time they see the house. It’s usually a perplexed, ‘Am I in the right place?’ look.”
With all major spaces savoring views of the ocean, the rooms extend out freely. Despite a particularly straightforward layout, there is an overall sculptural idea that creates an elaborate amalgam of solid volumes and glass planes. Quite possibly the most fascinating aspect of the Ridge house is the juxtaposition of these solid forms and glass frames. At night, the glass seems to disappear, revealing an intricate relationship between the home’s abstract volumes, surfaces, and colors.
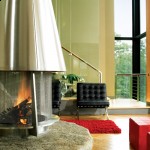 There is also an interesting intermingling of man-made and organic materials throughout the home. “So much modern architecture, especially today, is formulaic, if not fundamentalist, in its blind adherence to a set of rules that are wrapped around an even more strict sensibility about interior design,” Gleysteen states. Objects such as the large slab of wood used for the dining table, or the fire pit boulders that serve as the home’s powerful centerpiece, represent the organic nature of the home, while the large steel columns and glass frames represent a contemporary human touch.
In today’s eco-friendly society, homes are being built with a tremendous amount of environmental consideration, and this home is no exception to the rule. Since 60 percent of the exterior wall area is glass, there was careful placement of roof overhangs and mechanical shades, along with strategically placed operable windows, which keep the house cool. The ridge site of the home also plays a large factor in its sustainable features, for it captures the ocean breeze. Due to the expansion of glass in the winter, the house is insulated with a foam known as icynene which makes the home economical to heat in the winter, and the windows are made of steel sash with triple-glazed heat mirrored glass.
There is also an interesting intermingling of man-made and organic materials throughout the home. “So much modern architecture, especially today, is formulaic, if not fundamentalist, in its blind adherence to a set of rules that are wrapped around an even more strict sensibility about interior design,” Gleysteen states. Objects such as the large slab of wood used for the dining table, or the fire pit boulders that serve as the home’s powerful centerpiece, represent the organic nature of the home, while the large steel columns and glass frames represent a contemporary human touch.
In today’s eco-friendly society, homes are being built with a tremendous amount of environmental consideration, and this home is no exception to the rule. Since 60 percent of the exterior wall area is glass, there was careful placement of roof overhangs and mechanical shades, along with strategically placed operable windows, which keep the house cool. The ridge site of the home also plays a large factor in its sustainable features, for it captures the ocean breeze. Due to the expansion of glass in the winter, the house is insulated with a foam known as icynene which makes the home economical to heat in the winter, and the windows are made of steel sash with triple-glazed heat mirrored glass.
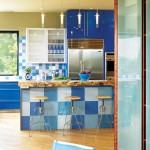 To match the predominately glass wall area is an especially large glass stairway. Having been one of the more difficult features of the home to design and construct, the staircase is entirely supported by glass and required the help of a master stainless steel designer/fabricator. According to Gleysteen, it was extremely expensive to build due to the production difficulties. For Bensley, the most challenging part was getting everything to fit together. “There was no room for error and because of the artistic nature of the design, any mistakes could not be hidden,” he said.
To match the predominately glass wall area is an especially large glass stairway. Having been one of the more difficult features of the home to design and construct, the staircase is entirely supported by glass and required the help of a master stainless steel designer/fabricator. According to Gleysteen, it was extremely expensive to build due to the production difficulties. For Bensley, the most challenging part was getting everything to fit together. “There was no room for error and because of the artistic nature of the design, any mistakes could not be hidden,” he said.
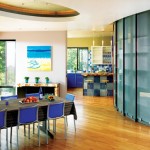 The objective was to design and construct a modern home that wasn’t trying too hard to look like a modern home set in the landscape of traditional New England. Quite often this ambition falls short, yet the Manchester “Ridge” home appears to create a natural balance between the two and still manages to be an impressively beautiful wonder.
The objective was to design and construct a modern home that wasn’t trying too hard to look like a modern home set in the landscape of traditional New England. Quite often this ambition falls short, yet the Manchester “Ridge” home appears to create a natural balance between the two and still manages to be an impressively beautiful wonder.
