Perched atop a hill in northeastern Connecticut, this barn is a striking sight.
At 3,600 square feet, the Bald Hill Barn’s overhanging rooflines and large barn doors evoke ranches out west. Reclaimed vertical wood siding with subtle variations of grays and browns adds a rustic flair to the exterior and, at night, golden light pours out of the expansive windows, illuminating the inviting patio and the carefully designed landscaping. Inside, the hammer beam truss design creates a wide-open room with tall ceilings, perfect for parties and family fun.
SPONSORED CONTENT WITH THE BARN YARD
“The barn is welcoming and warm, classy yet a little country all at the same time,” says Chris Skinner, vice president of The Barn Yard, the Connecticut-based company that designed and framed the barn. “And it is the perfect spot for this family to relax, entertain, and spend time together.”
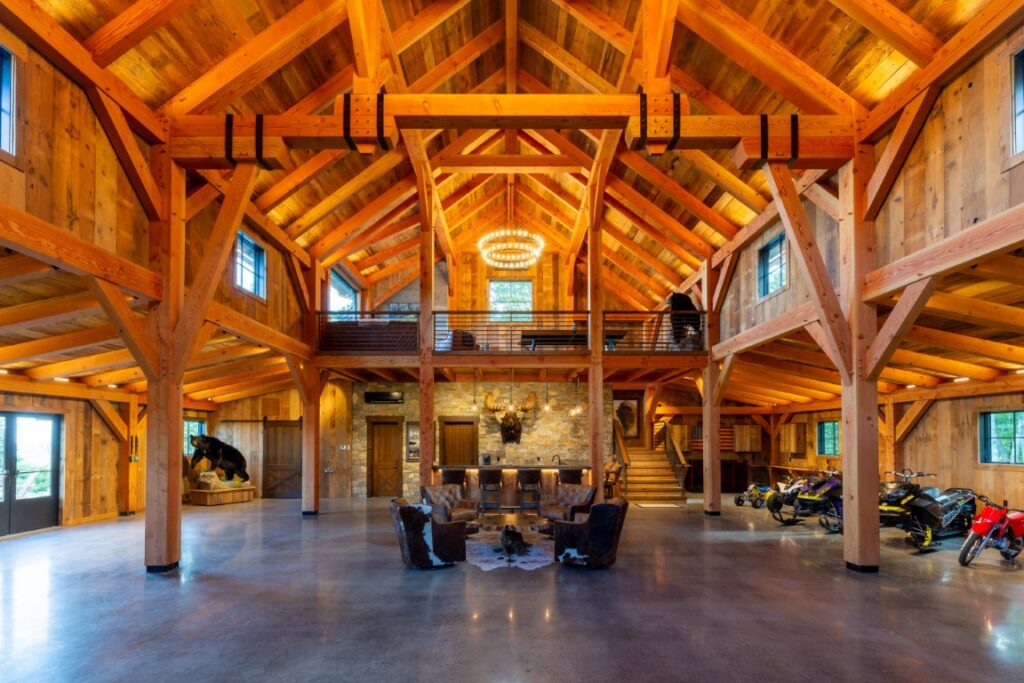
The Bald Hill Barn is a particularly dignified example of a trend that accelerated when the COVID pandemic had people looking for ways to optimize the time they spend at home. Custom barns have become increasingly popular with homeowners who want to have a place for relaxation, recreation, and entertainment outside of their house but still close by.
And The Barn Yard’s approach to creating authentic post and beam barns has made the whole endeavor eminently accessible to anyone considering such a project.
“We really try to focus on the customer experience and making the building process fun,” Skinner says.
Bringing barn dreams to life
A dedicated salesperson begins the process, discussing with the customer their ideas for their dream barn – the features, function, and feel they’re hoping to achieve. Some clients want to reserve part of the structure as a showroom for their vintage cars or a hobby workshop. Others imagine pool tables or half-court basketball. Yet others are focused on creating a kitchen and bar for easy entertaining. Fireplaces and space for watching TV are popular. Many clients combine the practical and the playful, using part of the building for storage and the rest for party space or game rooms.
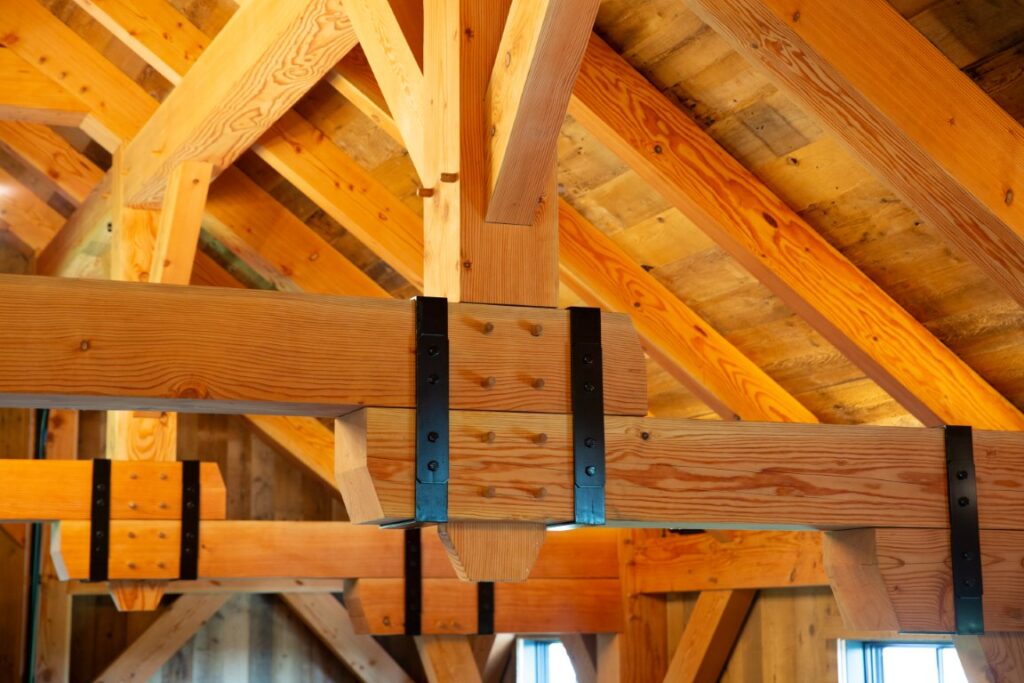
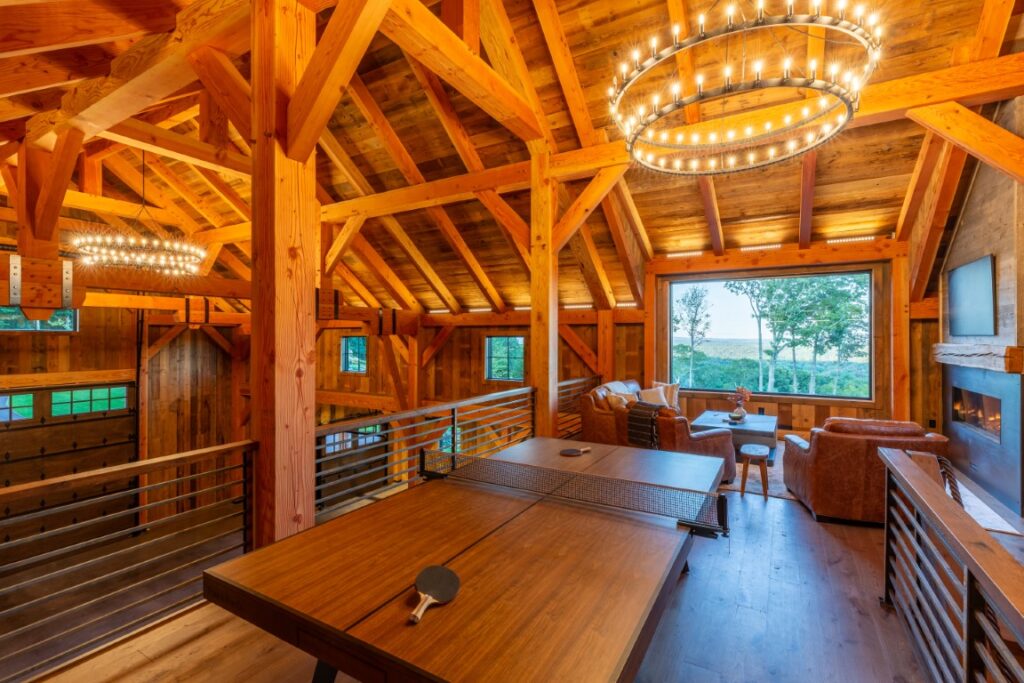
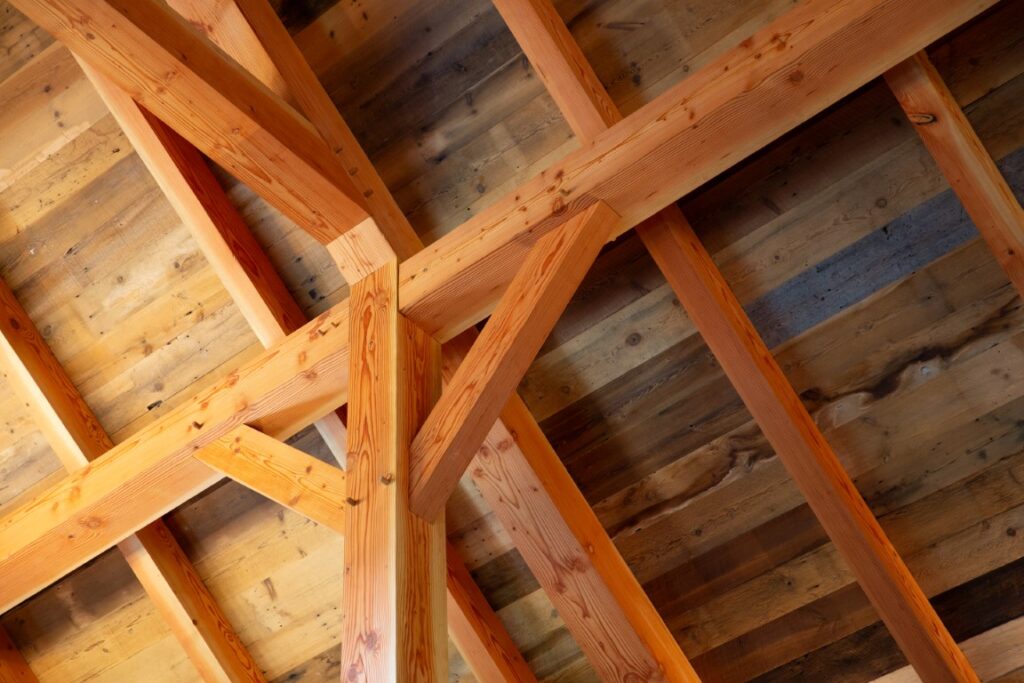
The customer is then offered ideas for which of the company’s existing models would make a good jumping-off point for customization. Base floor plans range from the modest – the Plymouth Carriage Barn package starts at 26 feet by 28 feet – to the spacious – the Preakness Saratoga Barn package stretches 60 feet by 48 feet. Each is inspired by authentic barn styles, from the Rocky Mountain influences of the Monitor Barn Series to the classic Great Plains rooflines of the Gambrel Barn Series.
A dedicated project manager works with each client through every step of the process, from initial planning and communicating with the talented in-house design team, all the way until the final oak peg is hammered into place.
“We work with clients to choose details that will make their barn their own, and then we figure out how to bring them to life,” Skinner says.
People in or near Connecticut can visit one of The Barn Yard’s showrooms in Ellington or Bethel to view select model spaces and see the craftsmanship up close. The company’s website also offers thousands of photos of its work to offer inspiration for what their space could be.
For clients in New England, The Barn Yard will build the entire weather-tight shell from pre-cut components designed using the latest in 3D modeling software then cut by state-of-the-art machinery for precision and authenticity. For anyone in the continental United States outside of this range, the company will send kits including full plans and all the precut timber, siding, flooring, windows, doors, and other hardware needed for a local crew to raise the barn.
A barn on a hill
Personal details abound at the Bald Hill Barn, which was based on The Barn Yard’s Monitor Barn series. The clients chose siding made from wood taken from deconstructed barns from around New England. During construction, builders often found Roman numerals inscribed in the wood – marks left by the original craftsmen. “There’s some really cool history in that wood,” Skinner says.
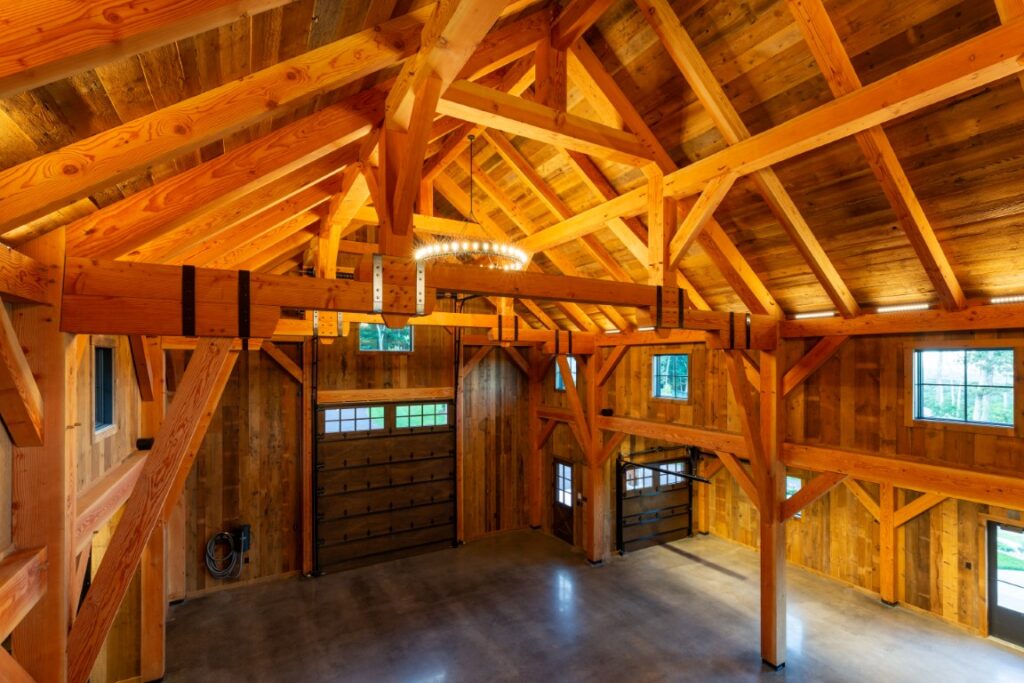
Inside, one side of the room is dedicated to displaying a collection of antique tractors and motorcycles and includes a shop area with a live-edge workbench stretching along the wall. A bar, backed with a stone accent wall, lines the rear of the space. Plenty of open floor space creates a versatile setting for entertaining. LED lighting and two sizable chandeliers give the room a glowing sense of character.
Upstairs, the gallery-style loft has a cozier feeling. A dormer with an expansive window overlooks rolling, verdant views, and a nearby fireplace makes for a warm and personal seating area. The barn is ready for use all year round, thanks to radiant floor heating and the use of structural insulated panels to seal in heat (and keep the structure energy-efficient).
“It is a multi-functional building,” Skinner says. “We helped them create a place where they can relax, spend time together, and celebrate big and small moments. And we made it exactly the space they needed.”
120 West Rd., Ellington, CT, 860-896-0636; 84 Stony Hill Rd., Bethel, CT, 203-740-7433; barnyard.com

