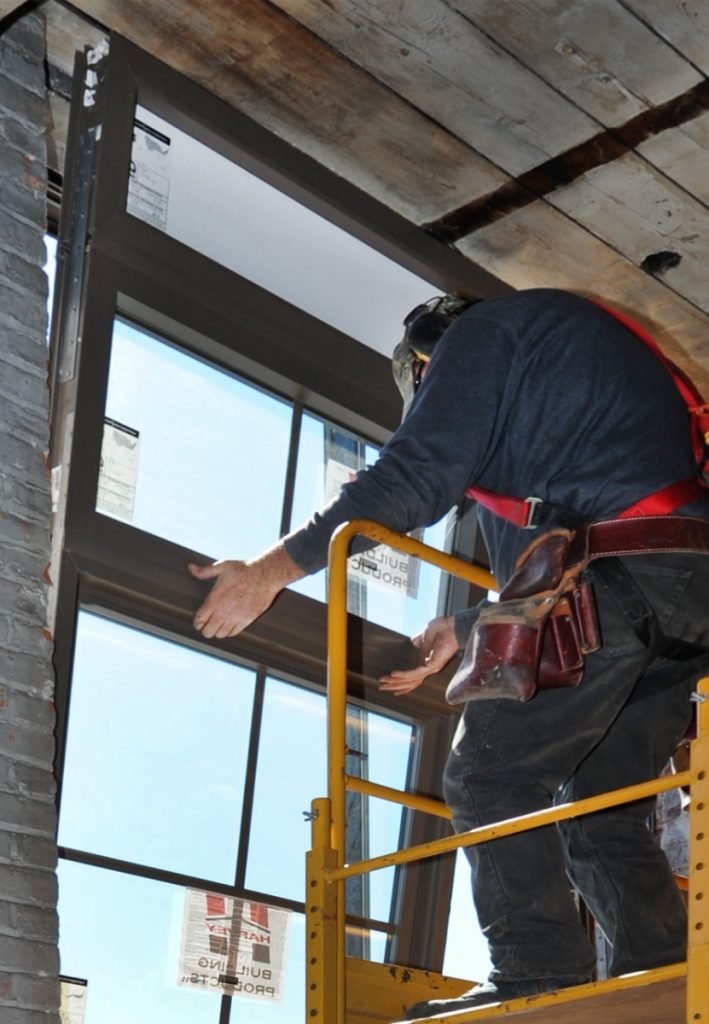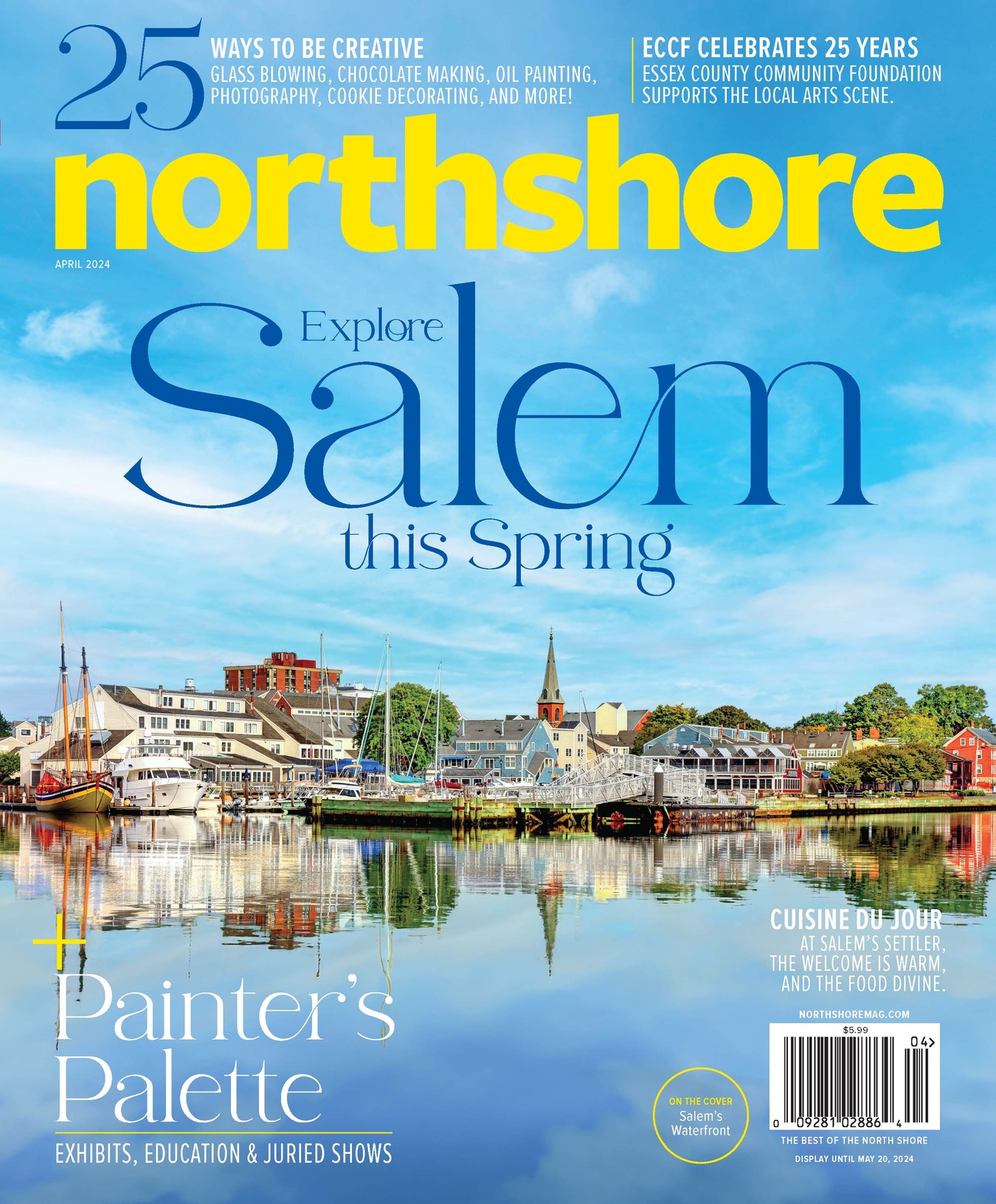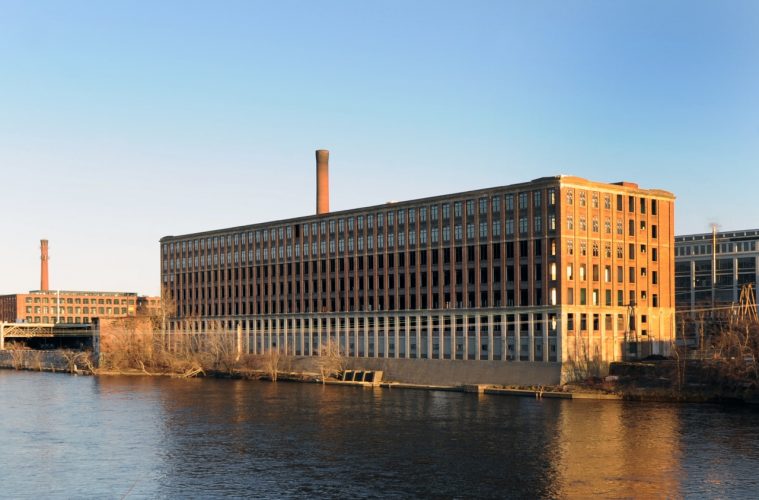Originally constructed in the 1800’s to produce woolen, worsted and cotton goods, the seven-story Washington Mills factory site sat neglected for decades in Lawrence, Massachusetts. Then SMC Management Corp. took up the task of revitalizing the structure and turning it into a mixed-use facility for 198 apartments and 65,000 square feet of self-storage space.
A leaking roof. Extensive interior water damage. Broken windows. Old, hazardous construction materials. For architect Adam Wagner, there were so many aspects to reinventing the Washington Mills space that it made his head spin … with possibilities.
Design Challenges
After working swiftly to reinforce the structure, abate the hazardous materials and install a new roof, the focus soon turned to the windows. One of the largest challenges was to replace the enormous 10-foot-tall windows while finding a creative way to get both supply and exhaust vents in and out of the building.
“The floor-to-floor height of each of the seven stories in this structure is 15 feet,” says Adam Wagner, AIA, LEED AP, founder and partner with Market Square Architects, LLC. “Venting vertically presented many challenges both logistically and from a cost standpoint.
“Coring through the exterior wall also presented a challenge. In some places those walls are 24 inches of solid brick construction. The solution was to have Harvey Building Products create a custom nine-foot tall window system that had a one-foot tall blank panel glazed into the top sash of the window.
“We then created a drop ceiling in the units at the height of the bottom mullion. From the interior, the windows appear to go all the way to the ceiling. But, in reality we have an extra foot of space where we ran all of our mechanical systems. This solution saved the project both time and money.”
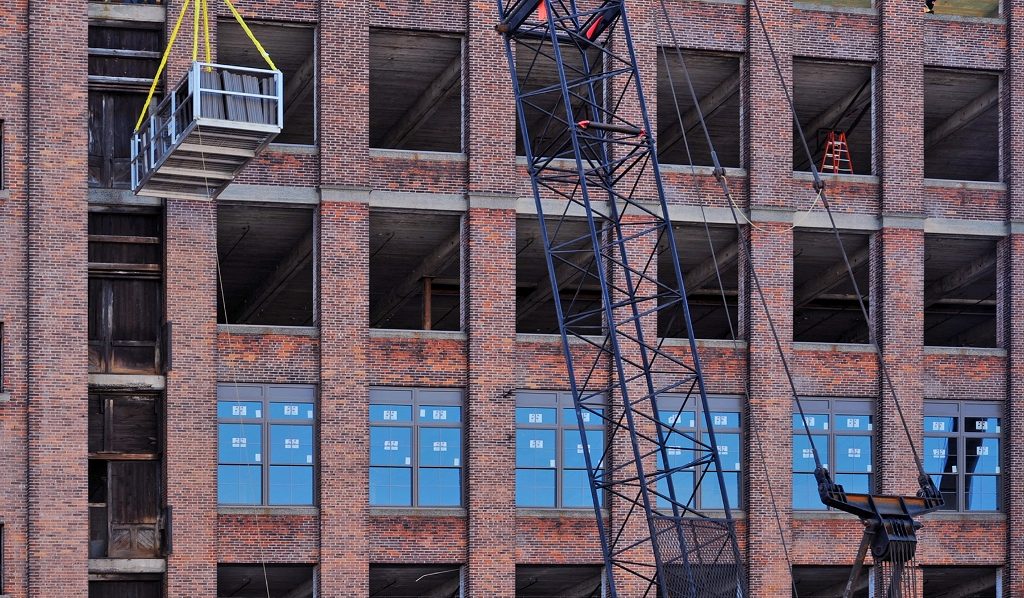
Dependable Window Solutions
With a variety of studio, one- and two-bedroom apartments, Washington Mills has sprung to life again. Community amenities include a 24-hour fitness gym, meeting space, club house, a TV lounge and roof deck with views of the Merrimack River. Original wood beams and brick provide a link to the past while in-unit laundry facilities, excessive storage and spacious rooms make the present enjoyable for tenants.
Yet, throughout every part of the building, the focus always comes back to the impressive windows. A critical part of the rehab project, the seven-foot-tall double-hung windows married with picture windows on top were the true heroes for the Washington Mills renovation.
“Harvey’s willingness to find a custom solution to meet our needs made all the difference,” says Wagner. “The team at Harvey worked with us every step of the way to assure our challenge was met.”
According to Marc Blanchard, vice president at MVP Home Improvements, installation of the 2,400 windows presented another challenge.
“We had to set up extensive scaffolding with rails and safety harnesses because our teams were working from 14 feet up to the top of the structure,” says Blanchard. “We also rented a crane to get the windows to the different floors. Most of the installation was done from the inside of the building because there was no way to stage on the exterior next to the river.”
Synchronized window deliveries, flexibility of scheduling and attentive customer service all made Blanchard a true believer in Harvey windows.
“We were working with bricked/cement openings that had a tolerance of just half an inch,” says Blanchard. “Harvey made the installation easier by being able to order windows in very custom sizes.
“The Harvey team was very attentive to delivery deadlines and we never had to wait on an order. I would tell any contractor that using Harvey windows is a win-win. They provide a good quality window at a reasonable price.”
Helping make it a “win-win” situation for the contractor and project owner was Lyndon Johnson, commercial project manager for Harvey Building Products. “We designed these windows to incorporate a thermally-broken aluminum receptor with a structural mull installed in the oversized masonry openings to receive the windows,” says Johnson. “This receptor system solution helped the contractors install the windows from the interior of the structure.
“Overall, our window design helped the units achieve a higher DP rating, which was needed for the height of the building and its location adjacent to the Merrimack River.”
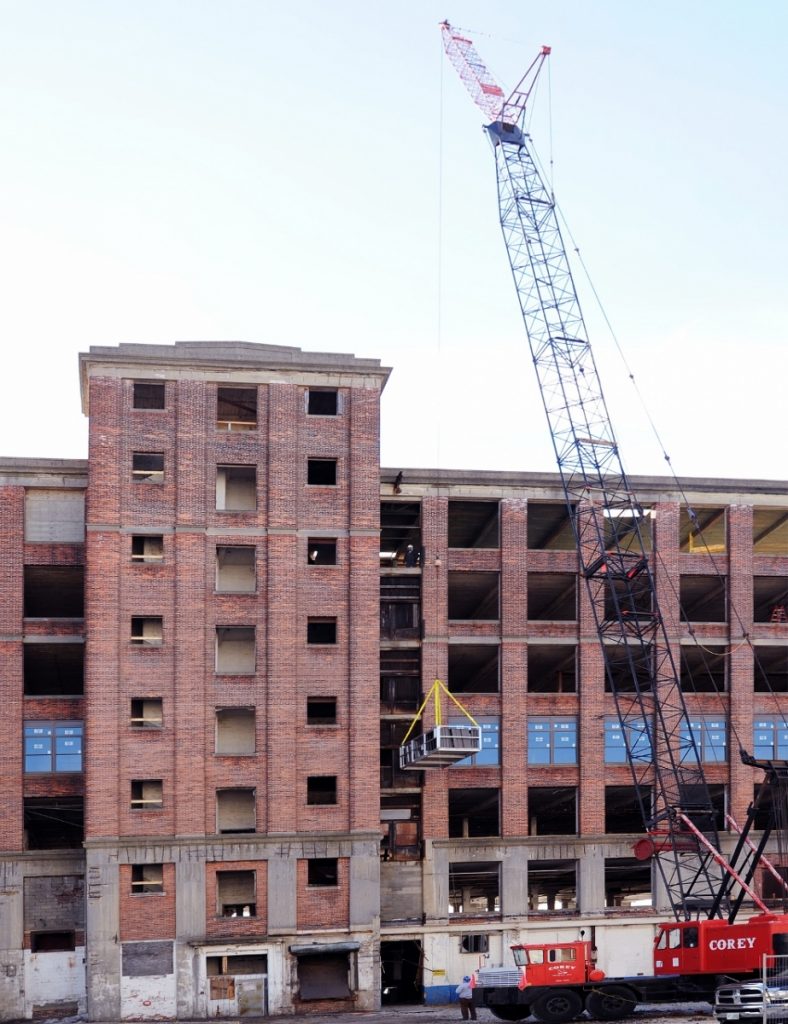
Historic Transformation
Standing for almost 150 years, Washington Mills has been forefront to the history of mill manufacturing in Massachusetts.
“Every mill building throughout New England has a unique character,” says Robert Simonds, director of capital projects for SMC Management Corporation, owners of Washington Mills. “For this property, the custom designed and fabricated windows are a key element to the structure’s appeal.
“The team at Harvey was amazing as they worked on the window design, flashing details and incorporated the insulated PVC panel at the top of the windows to solve the venting needs of the project. Then they helped us achieve the wind rating on the building by strengthening the window units with a concealed structural mull system between the windows. Their problem-solving capabilities were incredible.”
The vinyl windows created for the project feature a bronze frame color, receptor systems and reinforcements to the master frame sills and headers. The double glazed, Low-E, Argon-filled windows were constructed to meet ENERGY STAR® requirements for the area.
“Most importantly, the production team at Harvey kept pace with the installers without a hitch,” says Simonds. “We can’t say enough about the importance of these windows to the project and how grateful we are for the professionalism and capabilities of Harvey Building Products.”
