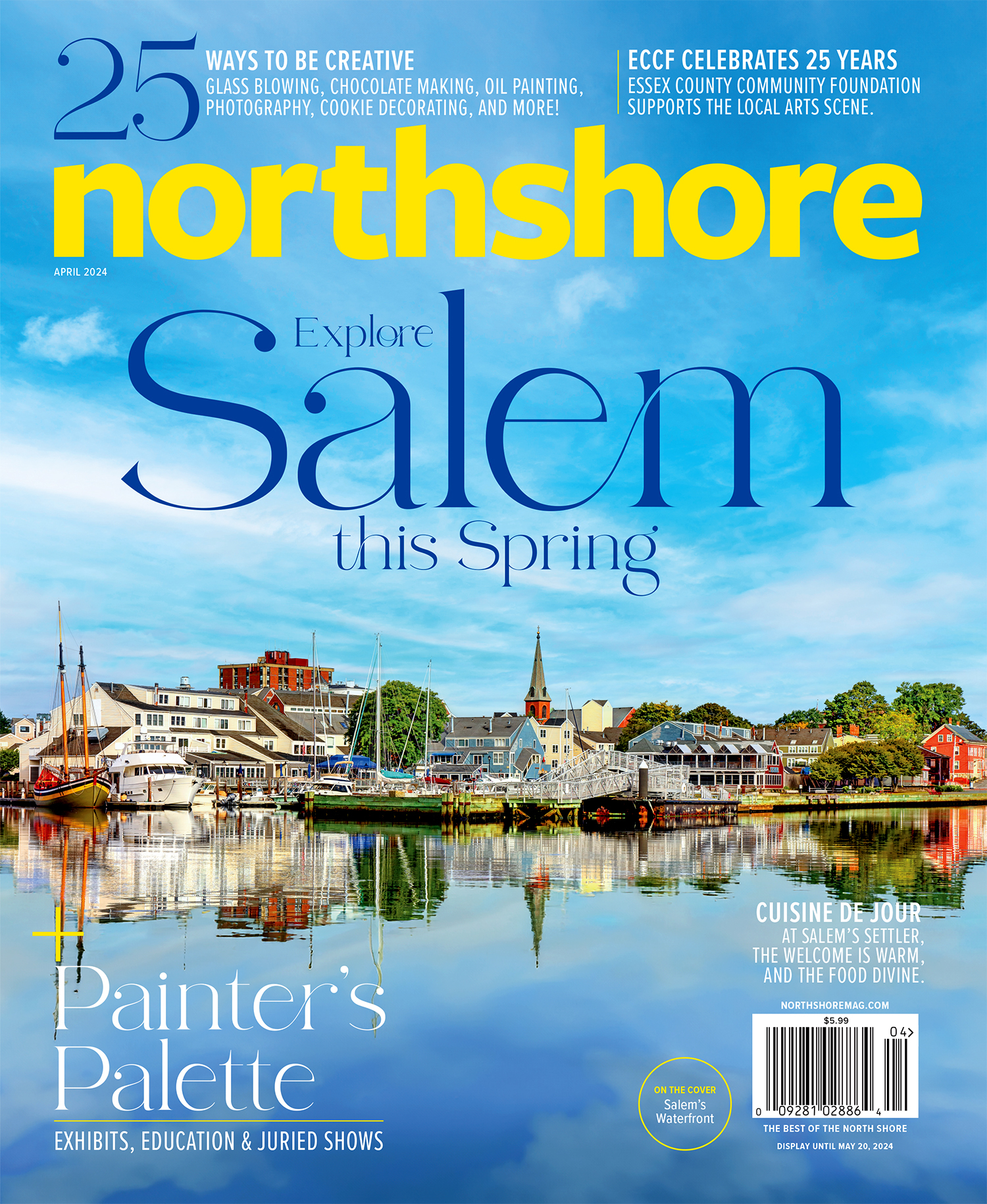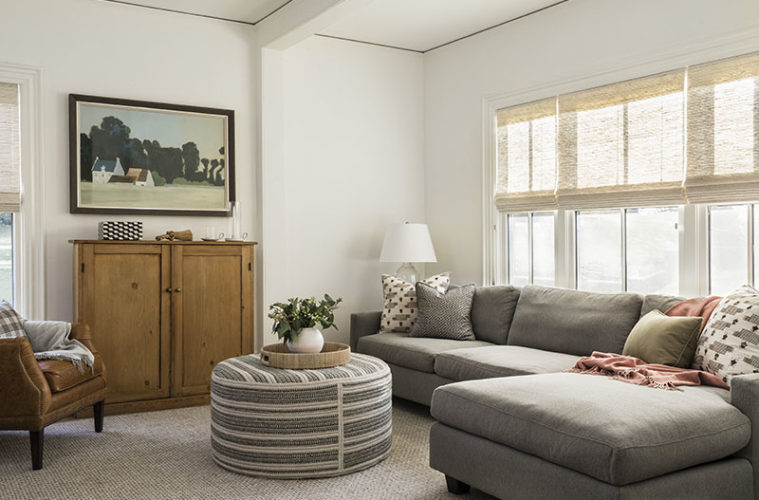Their Victorian find was originally the guest house of a larger estate. When they purchased it in 2019, they were drawn to its architectural details—original floors, moldings, built-ins, sleeping porch, Cyrus Carpenter coal-burning stove—and to Manchester-by-the-Sea’s quiet, oceanside vibe.
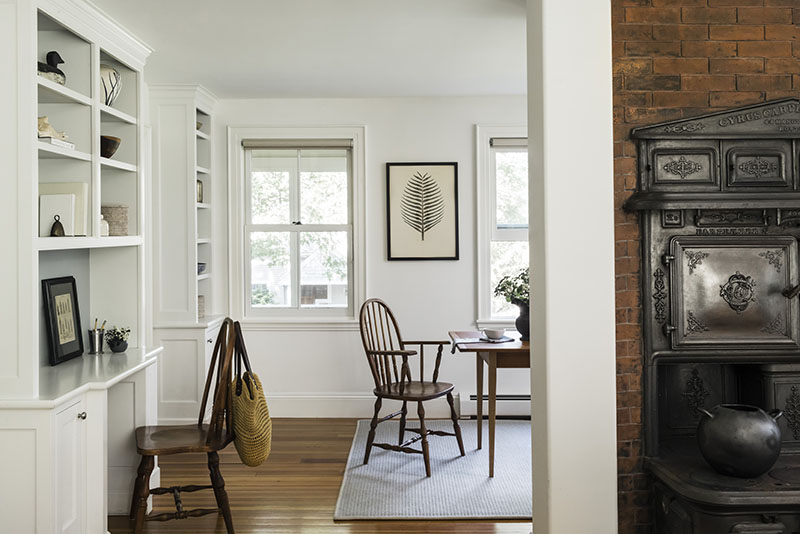
While the 1890s home was structurally sound, with an updated kitchen, the couple wanted to establish a consistent personality for the interior and make it a cohesive whole. “We wanted a classic, timeless style to maintain the character of the house,” explains the owner. “We have young children [four and six], so we also envisioned a space that is comfortable and functional for a family.”
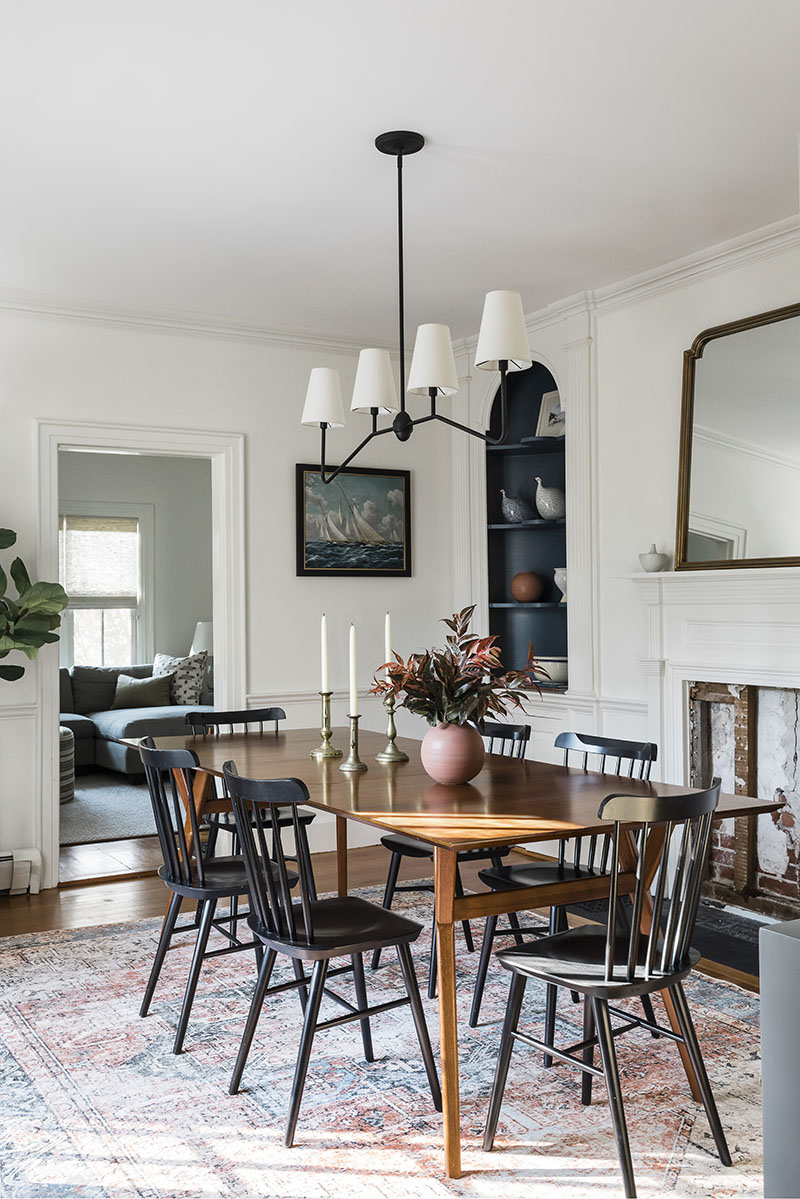
They turned to Henley Design, collaborating with firm principal Sarah Henley and senior designer Abbey Durkin on the interior refresh. “Moving out of a smaller residence in Charlestown, they needed more furnishings and were a little overwhelmed as to how to get started,” recalls Henley. “They pictured a very curated interior with thoughtfully placed accessories and art. Something really pulled together and effortless,” adds the designer, a New England native whose residential and commercial résumé spans both coasts.
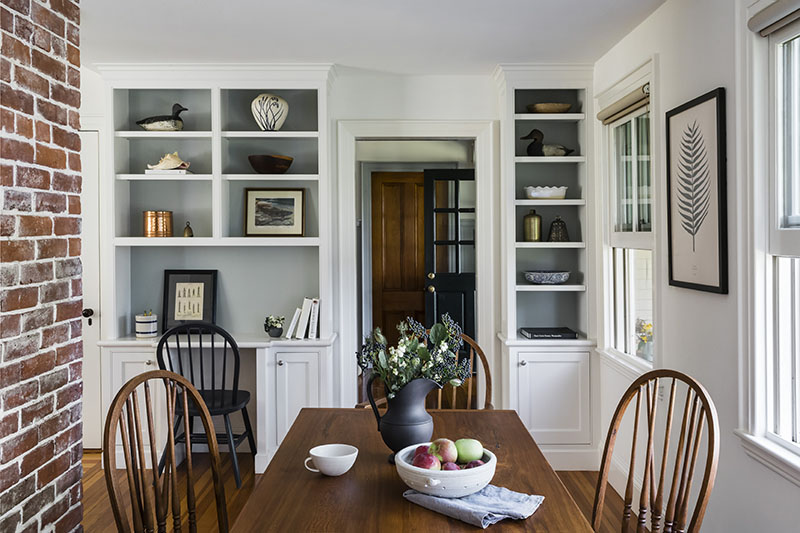
The firm’s to-do list included updating colors and lighting and blending existing furnishings with strategic purchases. They worked diligently to incorporate the clients’ collection of family heirlooms and antiques whenever possible. “Every time we used an antique, we brought in something new to keep things feeling fresh,” explains Henley.
For colors, the designers opted for neutrals accented with blues, greens, and rich reds. “Because this is a classic New England house, we borrowed from the New England vernacular but tried not to be too heavy-handed,” says Henley. The dedicated color palette provides continuity and flow from room to room.
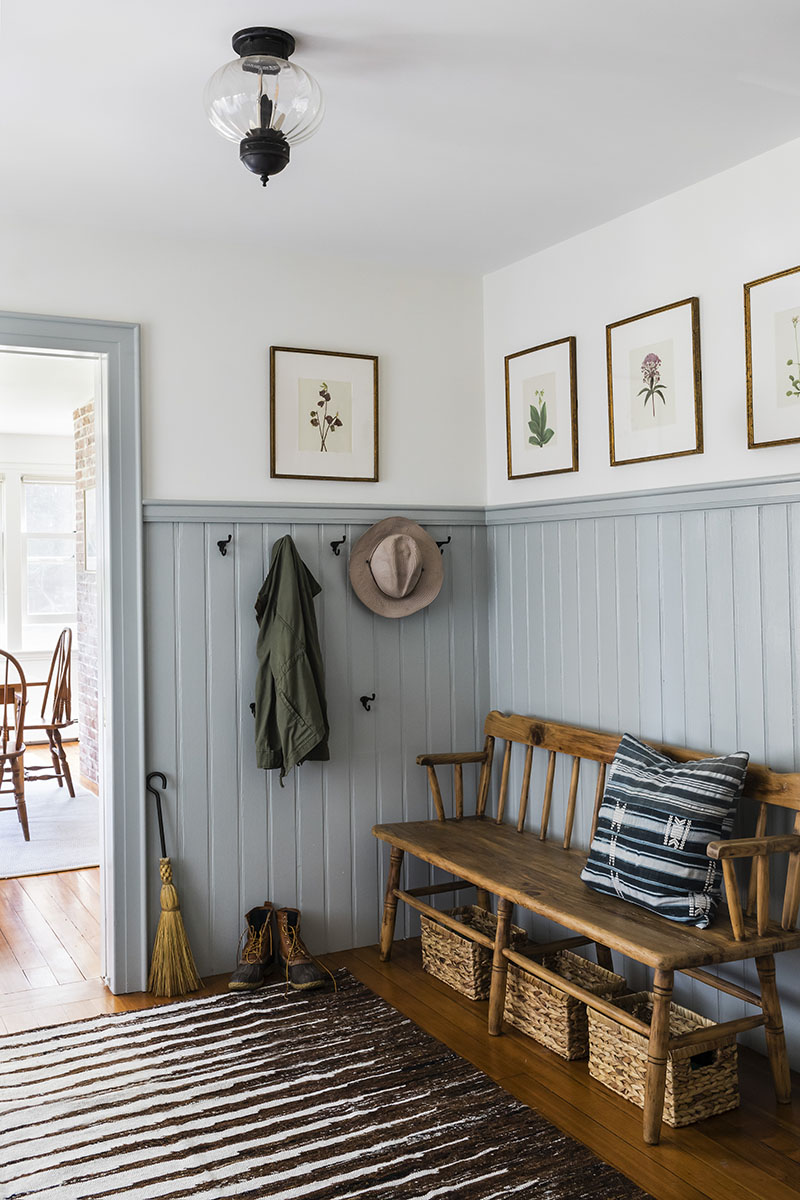
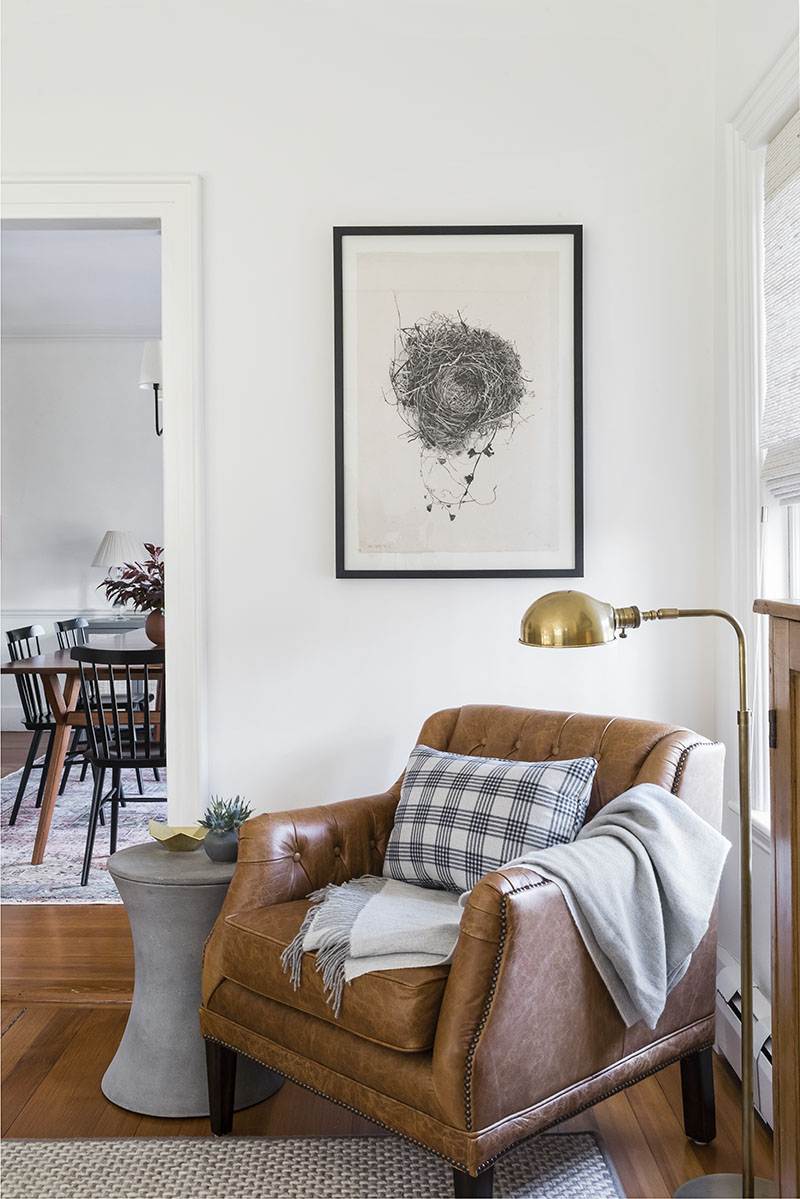
Historic charm winds throughout the interior, starting with the dining room, where twin built-ins flank a fireplace. Painting the built-ins’ open shelving a rich blue accentuated the surrounding molding details. In front of the fireplace, Windsor-style chairs cozy up to an existing dining table, a midcentury reproduction. “I find a couple of midcentury elements per room very balancing,” says Henley. A Rejuvenation light above the table evokes American farmhouse but in a clean and tailored silhouette.
Debate over a bar cart in the dining room generated a clever less-is-more idea: use the available shelving instead. Staged with vintage glasses and cocktail accessories, one of the built-ins now functions as a welcoming bar area for entertaining.
The clients’ typical hangout spot is the family room, anchored by two key pieces that they already owned: the sectional sofa and a tufted leather chair. Henley Design introduced art and accessories to form vignettes of visual interest around the room. Over a shallow antique cabinet—English in origin and sourced by Henley—hangs a countryside scene. “We picked that giclée for its simple, primitive, country aesthetic, and it has all the right colors,” says Henley. On another wall, a black-and-white bird’s nest photograph contrasts with the leather chair’s warmth.
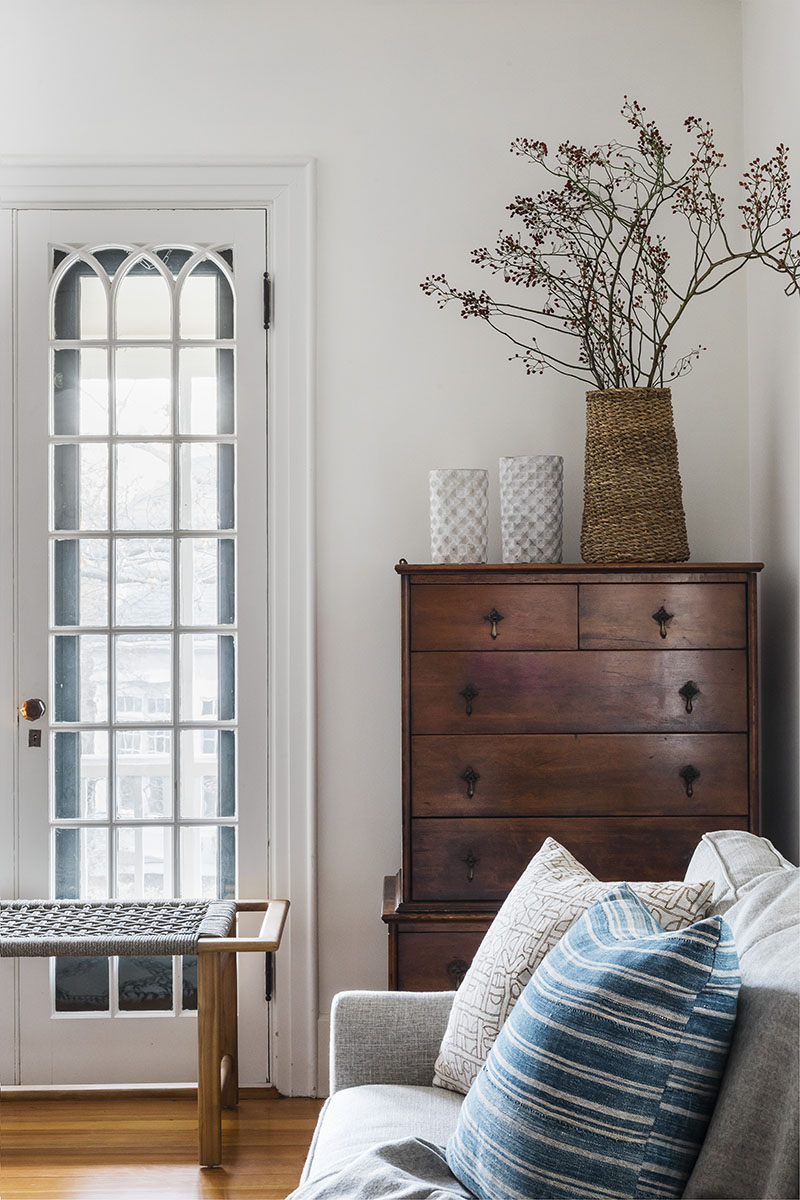
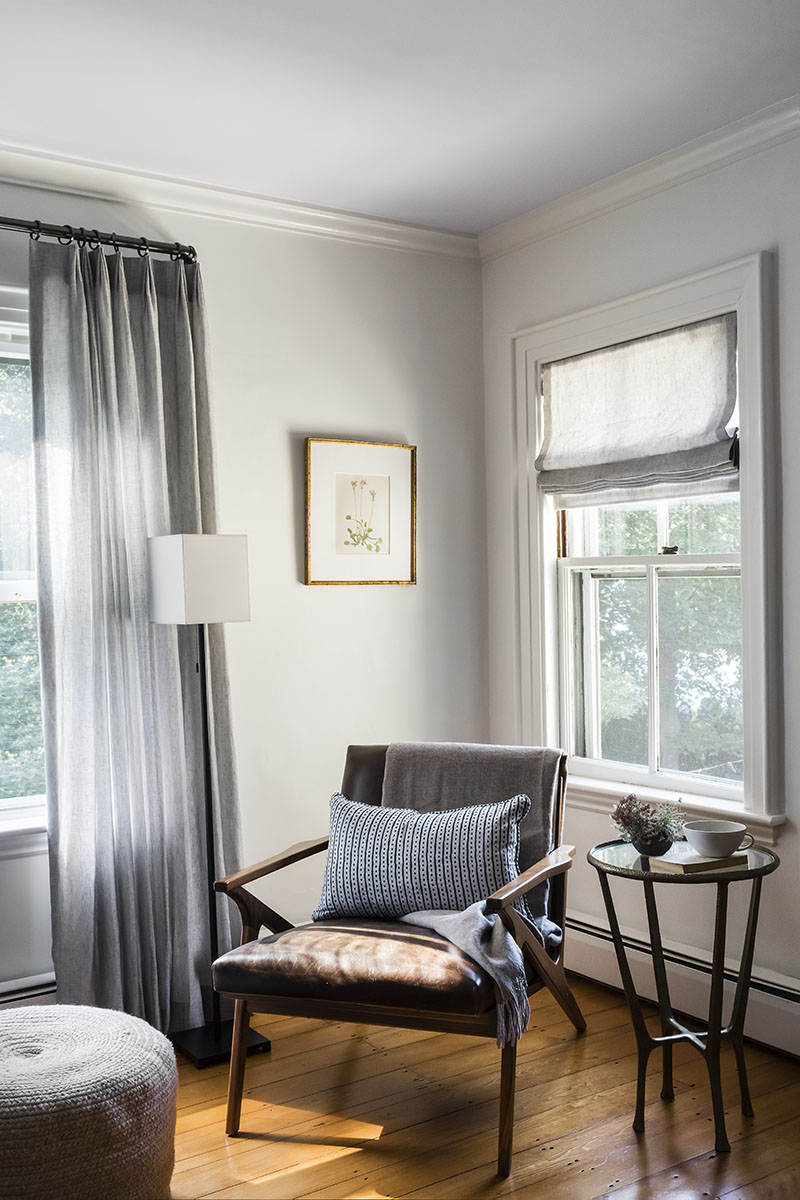
Fabrics draw the eye in the family room as well. The custom ottoman (a Thayer Design Studio creation, produced in the company’s Rhode Island manufacturing facility) boasts dark-olive-green wool mixed with Sunbrella thread for durability. “We wanted something a little unexpected and unique,” Henley says of the investment. Each custom accent pillow donates its own dose of visual intrigue. Every texture is durable and easy to clean.
A step up in formality from the family room, the living room features another of the clients’ sofas and an antique chest of drawers, which adds both height and storage. New cream-colored armchairs from Four Hands “pull you into the room. This is where our clients sit with guests for a glass of wine before dinner,” observes the designer.
In the back of the house off the kitchen is a window-lined breakfast room. “It’s an informal space that gets a lot of use,” says Henley of this bonus dining area. A built-in desk adds even more functionality to the sunny spot, a popular destination for snacks and art projects.
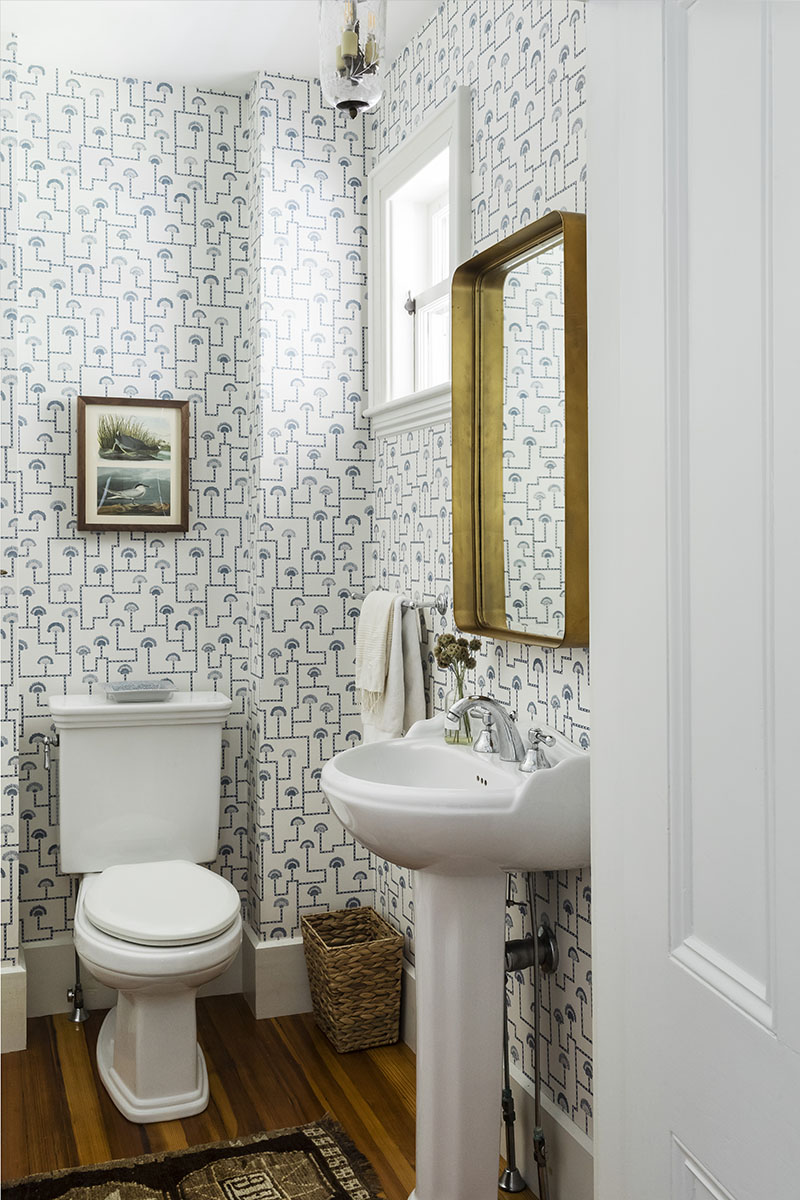
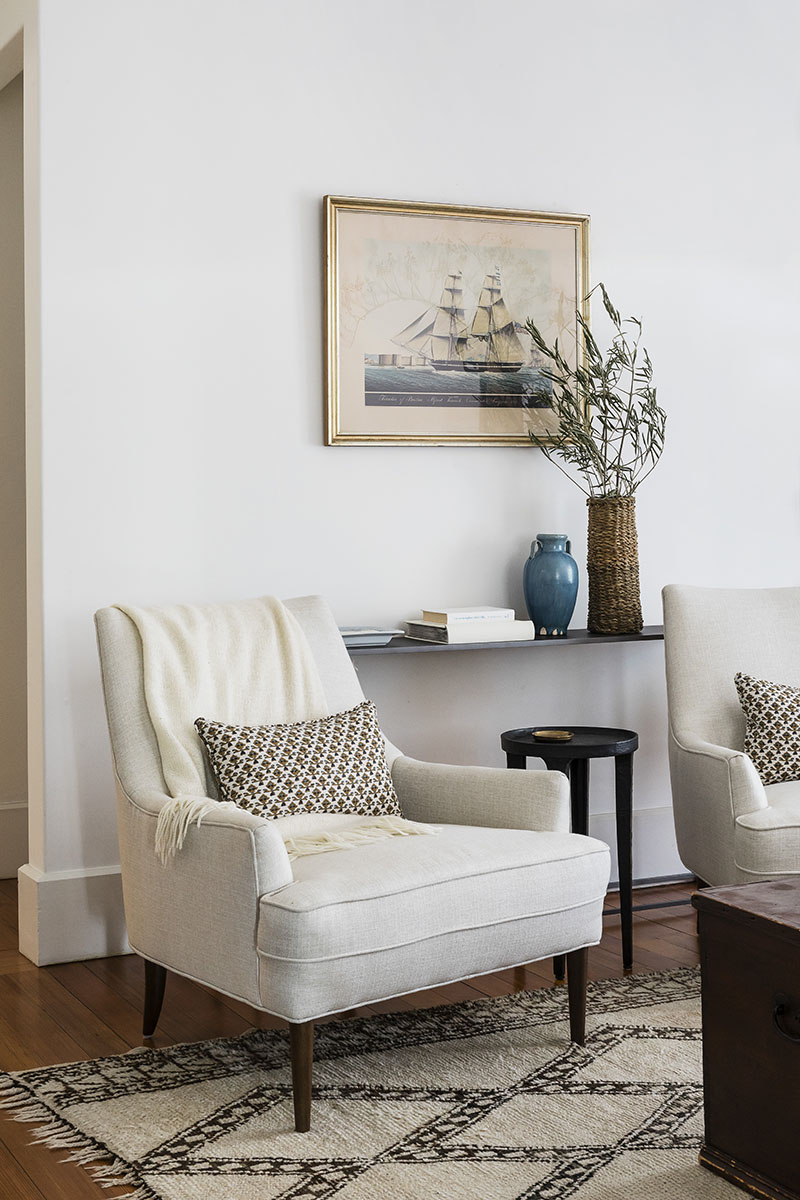
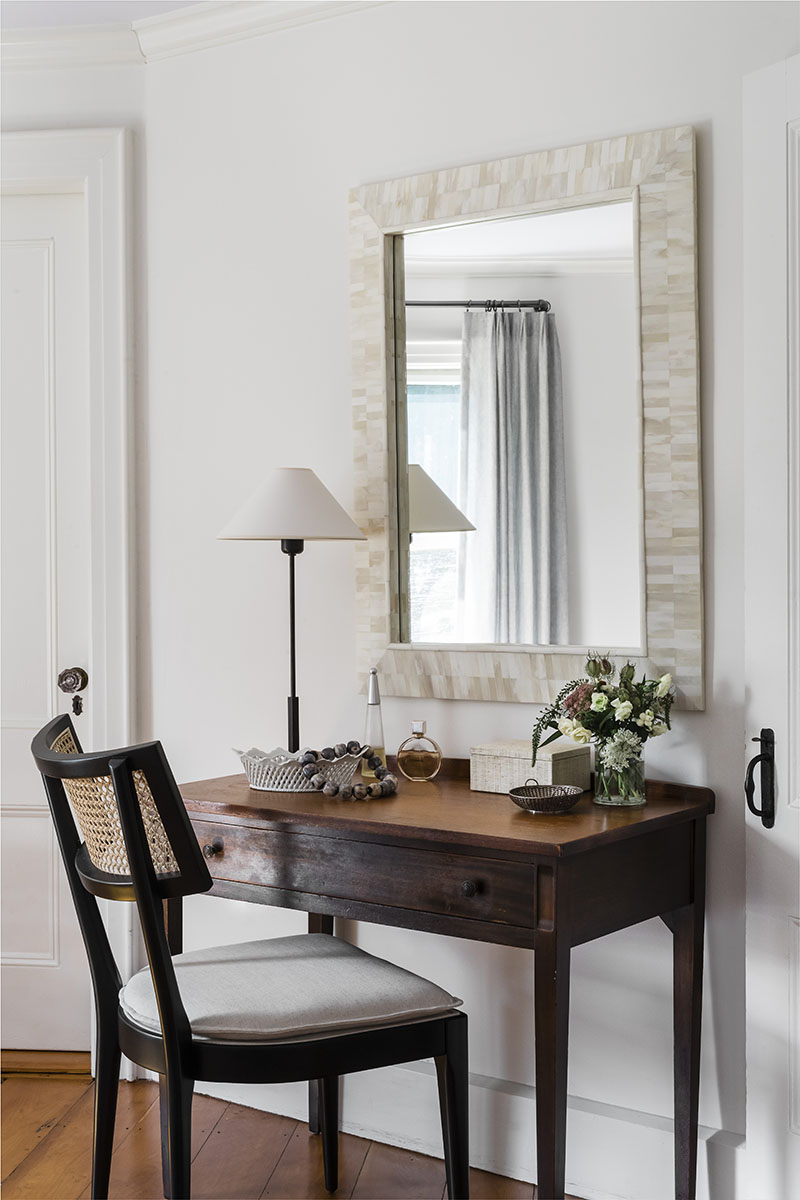
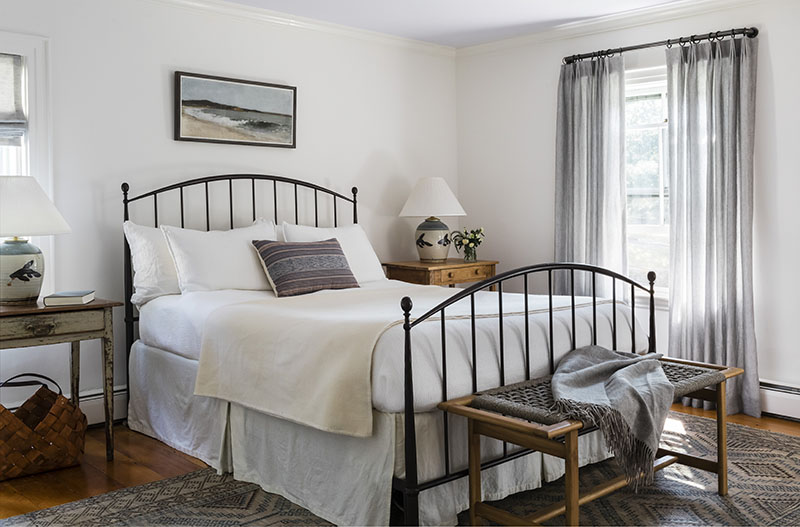
“Light Blue” Farrow & Ball paint sets off the three-quarter wainscoting in the adjacent mudroom. Here, simple hooks on the walls and storage baskets underneath a bench maintain the home’s period feel but still function for a modern family. Various nature-inspired artworks throughout the house—including the mudroom’s vintage botanical prints, sourced from Etsy—nod to the property’s bucolic feel.
The designers ensured that each space has something arresting, “something that makes you stop and want to experience it,” elaborates Henley. In the stairwell, it’s a painted blue handrail. In the powder room, it’s the Brook Perdigon Textiles “Indos” wallpaper, loosely patterned on traditional Indonesian textiles. “It’s fresh and a little funky,” says Henley.
Upstairs, the owners’ primary bedroom invites lingering with a Schoolhouse Electric leather chair, perfect for reading and morning coffee. Henley repurposed another of the client’s antiques as a makeup vanity topped by a beveled bone inlay mirror from Restoration Hardware. One of the owner’s favorite features is the sleeping porch, a private extension off the second-floor guest bedroom: “It doubles as my outside office on summer days. And we love the daybed; our son sleeps on it most summer nights,” she reveals.
The finished interior nods to time-honored Yankee aesthetics but without ever sacrificing sophistication. In true New England fashion, it honors the old while welcoming the new.
