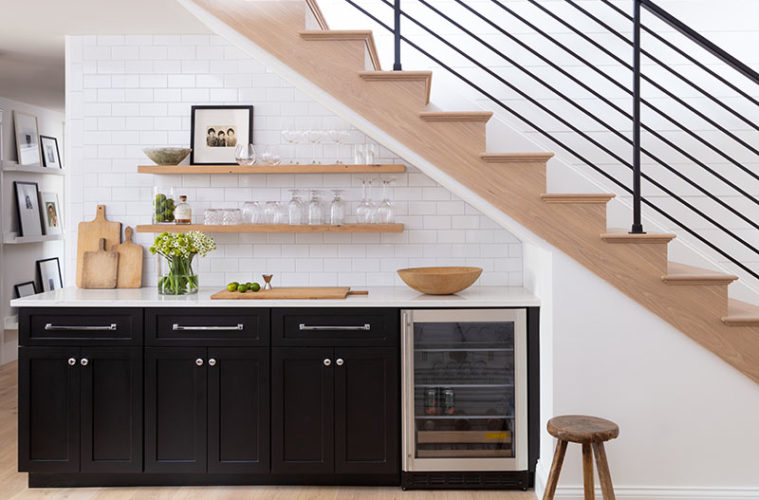Gail D’Alessandro was ready for a change. So, when the Wrentham resident fell in love with small city life during a visit with an aunt in Portsmouth, New Hampshire, shortly after her younger daughter left the nest, she decided it was time. “Being a single mom with a large house in the suburbs is exhausting,” she says. “I wanted to simplify my life.”
D’Alessandro found her new home, a 1,100-square foot duplex in an old brick building, on her first outing. “I immediately envisioned Kelly’s signature look—white walls, black windows, metal staircase,” she says referencing her longtime designer Kelly McGuill.
Happy to comply, McGuill worked up a high-contrast scheme that she calls “a touch of modern ski.” The palette—oak, black, leather, and white—is spare but rich. “Her suburban home was somewhat formal,” McGuill says. “She wanted a place that was more minimal.”
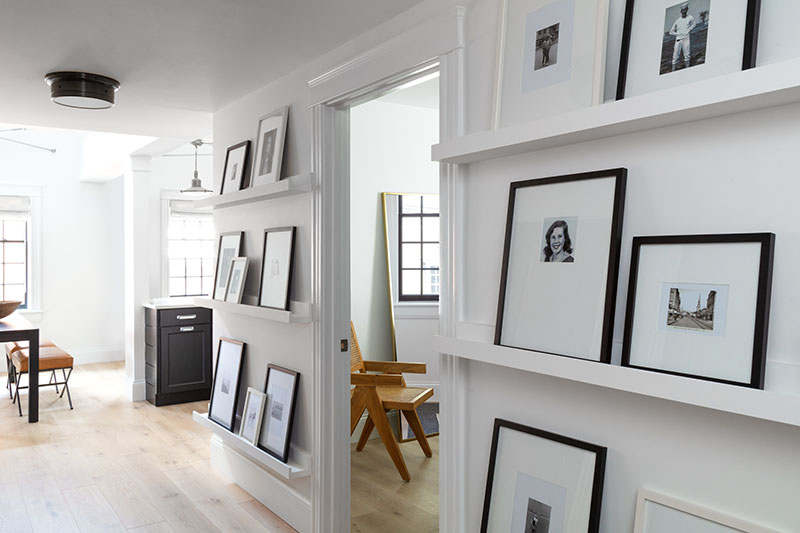
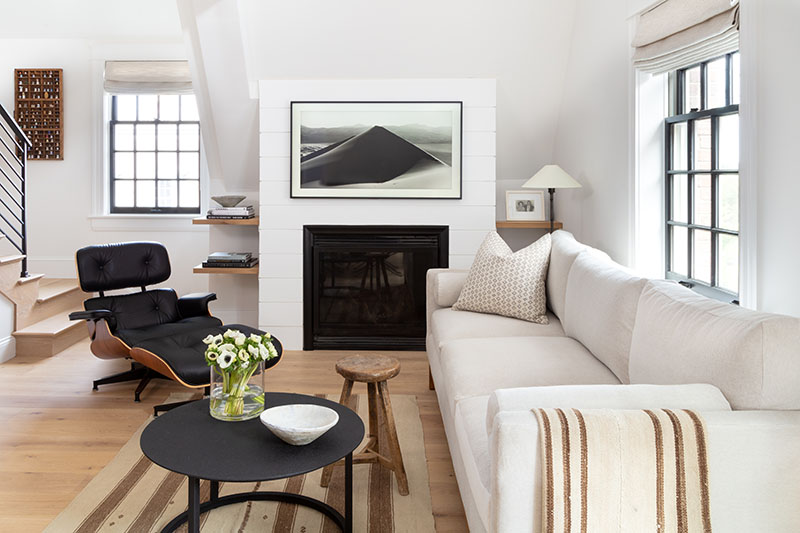
McGuill started with the shell. True to her signature style (and her client’s vision), she painted the window frames and doors black. The walls, along with the trim, are Benjamin Moore Super White, a pristine canvas against which the black windows pop. Next, McGuill ran six-inch-wide, white oak floorboards throughout for consistency and warmth in the open layout.
Picture ledges replete with black and white photographs make an impactful (and ever-changing) first impression. D’Alessandro, who is an artist and genealogy enthusiast, displays family photos as well as her own artwork and that of her daughters, both of whom are art majors. A trio of oil-rubbed bronze flush-mount lights punctuate the ceiling. “Repetition is nice in a long hall,” McGuill explains.
Straight ahead, blackened iron and leather stools surround a narrow, oxidized-oak Parsons table by Vermont Farm Table. Although it’s sandwiched between the kitchen and living room, the table, with its clean lines and the low profile of the stools, keeps the space from feeling overwhelmed. “It’s functional and beautiful, and can be used for work or dining,” McGuill says.
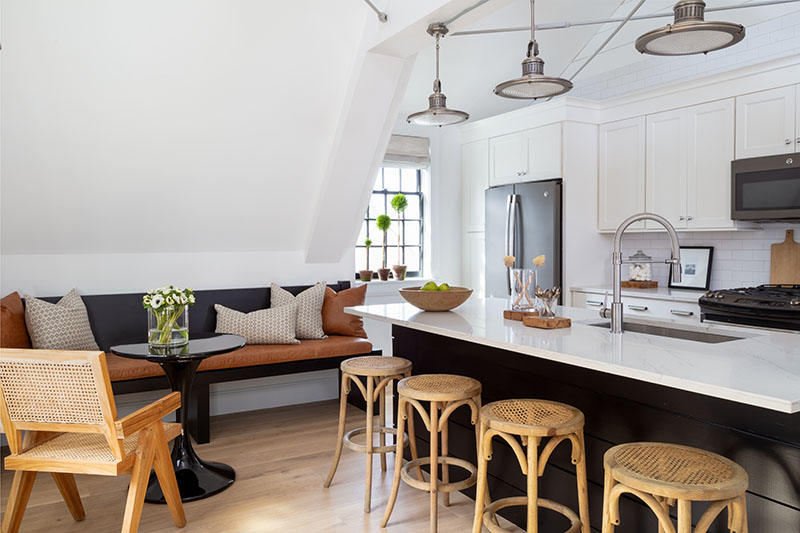
White paint and new hardware spruced up the kitchen cabinetry against the wall, where McGuill also installed an inexpensive, white subway tile backsplash. The backdrop stretches a few rows above the upper cabinets, where it meets shiplap that completes the wall and visually connects the space to the wall along the staircase which got the same treatment.
The island, painted black and fronted with shiplap, offers presence and anchors the space. When D’Alessandro’s daughters visit, they eat here perched on the distressed wooden stools with caned seats. D’Alessandro enjoys morning coffee at the custom banquette with leather cushion and glossy black tulip table. A jaunty teak and cane chair in the style of Pierre Jeanneret by Noir, a Kelly McGuill Home favorite, introduces another point of interest into the eye-catching vignette.
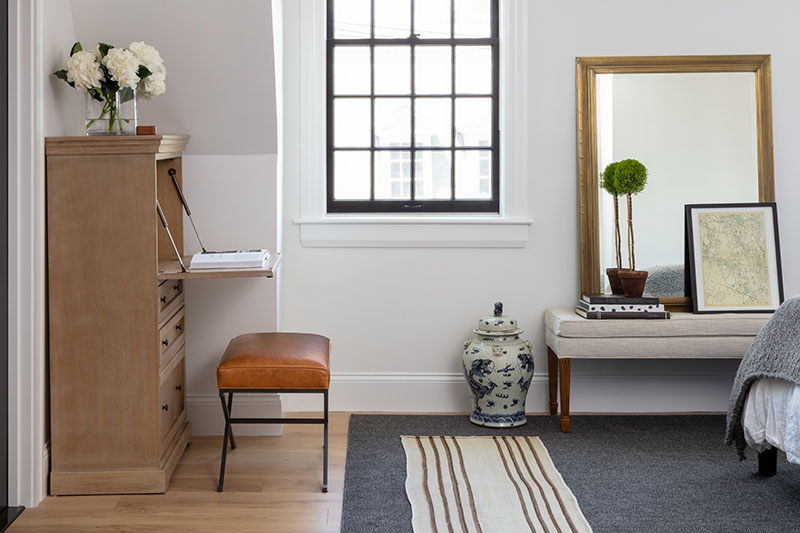
Just around the corner, McGuill tucked a built-in bar with floating shelves under the reimagined stair. “The client was adamant about changing the stair because it closed in the space,” the designer says. The team made her a modern one befit for a loft using white oak treads and risers and a blackened steel rail.
A tailored sofa in a textural performance fabric faces the bar on the opposite wall in the living area. Here, McGuill turned the fireplace into a worthy focal point by lining the chimney with shiplap and incorporating floating shelves on either side of it. An Eames lounge, which had long been on D’Alessandro’s wish list, rounds out the seating area.
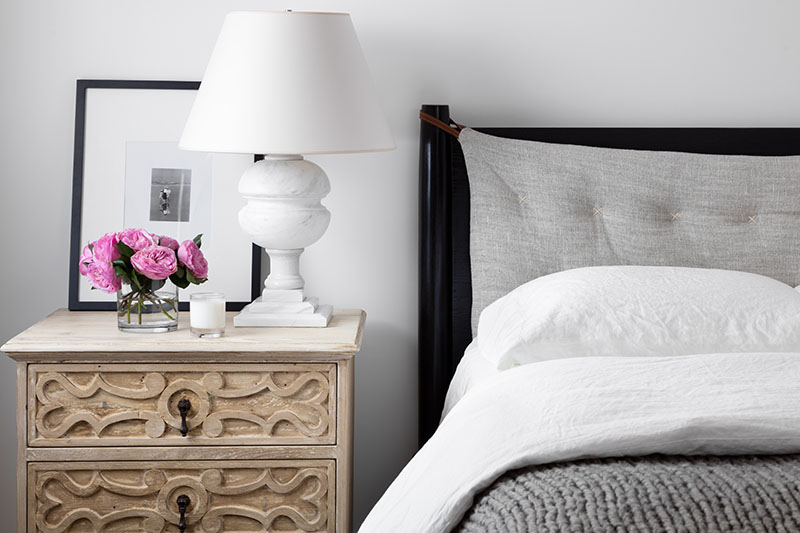
The homeowner hopes to entertain as she meets more people. “I moved in just before Covid, so it’s been a little slow-going,” she says. During the pandemic, she tended to curl up with her laptop on the cozy couch in the second bedroom-turned-den. Across the hall, whitewashed mahogany nightstands and sculptural alabaster lamps lend romance to the ebonized-oak bed in her airy bedroom.
The cherry on the top of D’Alessandro’s new home is the loft-like studio with slanted ceilings and exposed wood beams. Industrial style stools, a rustic, plank-top table, and a vintage storage bin make it the perfect place for her to paint. Her girls work up there too. There’s also a custom leather sleeper sofa where they often spend the night. The table can double as a dining spot if there’s a crowd.
D’Alessandro loves the simplicity of her pared down life. “Things can drag you down,” she says. “This is such a relief.”
Interior Design by Kelly McGuill Home, kellymcguillhome.com; Cabinetry: Creative Cabinet, creativecabinet.net; Carpentry: Dave Morriseau, 508-361-1231; floors: Bay State Floor Company, facebook.com/BayStateFloorsOfNeedham, 781-249-4864; Metalwork: Mill City Iron Fabricators, millcityiron.com; Painting: Clover Painting Co., 617-593-4237; Window Treatments: Makkas Drapery Workroom, makkasdrapery.com

