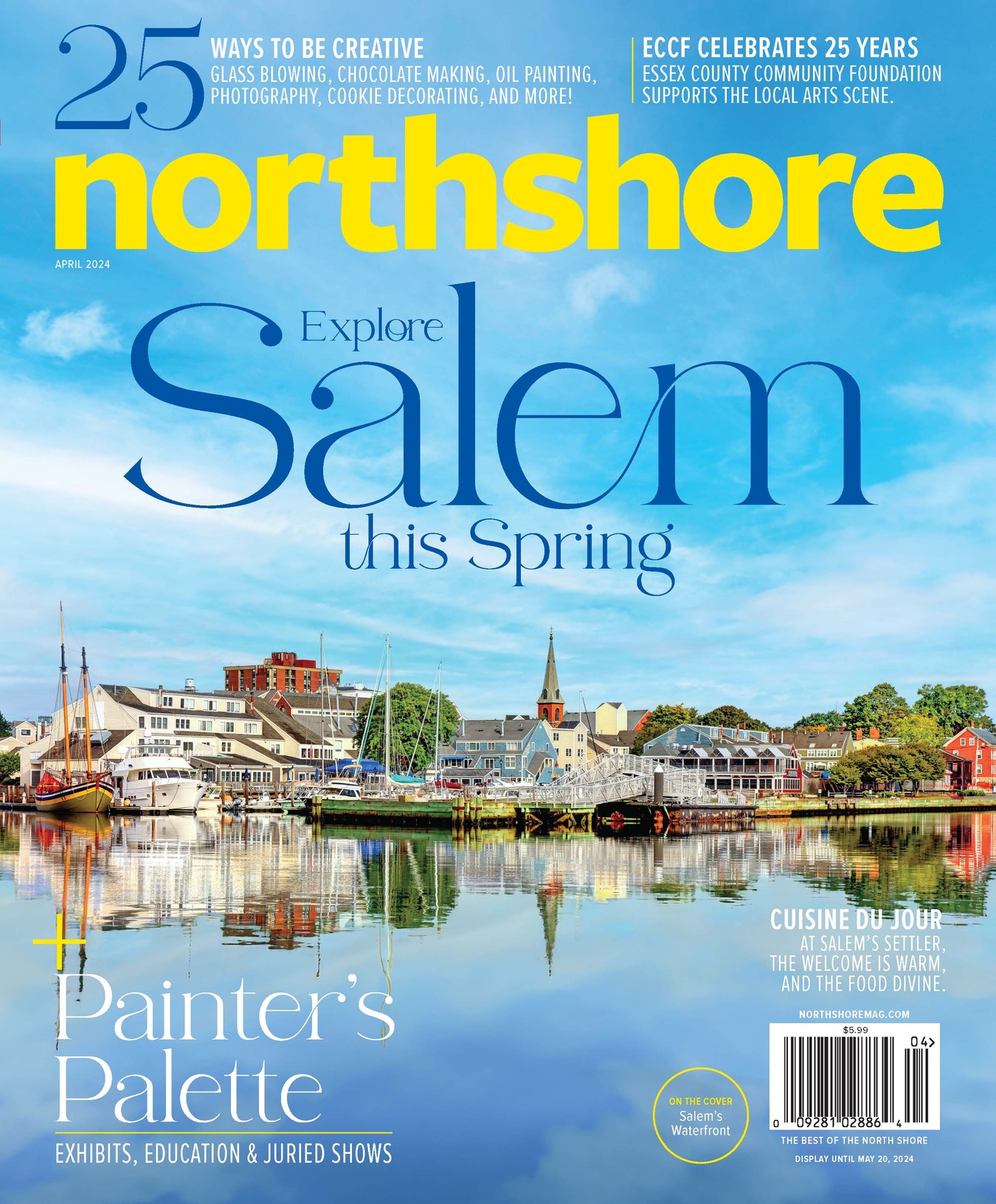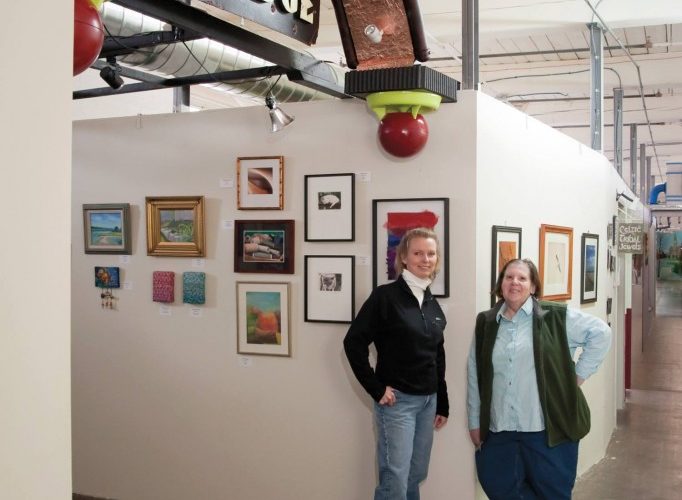Lowell is swiftly rising as the North Shore’s epicenter of art, and the Western Avenue Lofts are offering artists an entirely new type of place in which to live and work. By Andrea Fox
Floor after floor, Western Avenue Studios (WAS) in Lowell is a labyrinth of wonder. With a roster of mostly artist tenants, it’s also a solid real estate investment.
According to Rebecca Mattson of Sagebrook Development, LLC, investor TD Bank is funding the latest project at the five-building mill complex-a redevelopment of 50 uncommon “live/work” lofts-because the property owner, Karl Frey of BPV Lowell, LLC, was able to show that mostly due to his artist tenants, he’s experienced a less than one percent loss in revenue over seven years. “Before, commercial rents were late,” says Mattson.
“Everyone here is treated as a small business,” says artist and WAS Executive Director Maxine Farkas. The more than 200 artists at WAS are currently working in 145 studio units across five floors of two converted mills. Mattson reported that studio space continues to expand as remaining commercial contracts expire. Currently, there is a waitlist of nearly 40 artists for studios, Farkas says.
WAS is the largest locus of artists in the entire Northeast. Thousands visited in 2011 to experience the incredible transformation. Each hallway is a wave of color, texture, fabric, metal, paint, and light, and each floor is a microcosm in and of itself. The fourth floor boasts activity enough for its own newsletter, the third a used book corner with proceeds benefitting WAS. “People who come here are coming for the community,” says Farkas.
Lofts for Artists According to Mattson, who worked on the new Boston Garden and Copley Square’s 20-story Trinity Place developments, the artists offered Frey a solution that made sense. The revitalization of this wilting 19th- and 20th-century mill complex along the Pawtucket Channel is the result of the shared imagination and ingenuity of the developer team and the artists. When Joan Fabrics filed for bankruptcy in 2006, artists started setting up shops, first on the fifth floor and then on the third. They have breathed new life and success into the whispering halls of industrial-hallowed grounds, captivating visitors at every turn. Still, they longed for “live/work” space, Farkas says.
Mattson says the possibility of another mill condominium conversion was not favored by the city of Lowell “and the costs aren’t great.” Also, Frey could not find a large commercial tenant for the property, she says. The build-out of the new Western Avenue Lofts in Mill G have artists elated. “My commute will be a stroll across the parking lot,” says jubilant jewelry artist Heather Wang. She and her husband, Chad, leased their new home in part because of its particular space-which included a cave-like section of an old freight elevator shaft that will be turned into his music studio-and its close proximity to Heather’s space at WAS. However, the most important thing to her is “the ability to customize and make the space work,” says Wang.
Live/work space is a working artist’s dream come true; everything from the circa 1930s era, 25-foot-on-center columns that leave units free of structural elements to the rents ranging from $835 to $1,625, which include heat, air conditioning, and two parking spots. This artist housing is also unique in that there are no restrictions, which often come along with federal and state subsidized projects, Farkas explains. Affordable housing subsidies for artists make units “conventional,” she says, adding that a live/work space has different requirements. “It’s been a struggle for artists from now until hell freezes over-it doesn’t work for what artists really needÂ…how would Heather and Chad get their recording studio in?” she muses.
Common Latitudes Each unit, which ranges in size from 782 to 1,659 square feet, has a kitchen/bath/mechanical room module, eight-foot entry doors, and full sound and energy insulation. Many units are multi-level with exposed brick in the first-floor units and some ceilings as high as 25 feet on the second floor. Each artist has the freedom to add decking where space allows, colors, and any desired element, including pets. “As long as it doesn’t annoy anyone else,” says Mattson. Tenants must simply remove what they put in when they move out. With so few constraints and expenses, which are few-power for electricity, hot water, and cable/Wi-Fi-some artists are opting for five-year leases. At press time, there were 17 units left.
At WAS, the hallways and common spaces are open to the artists to create-as long as themes are “family-friendly,” says Farkas. There are no uniform wall colors, and potluck lunches are not only permitted, but encouraged. “Amazingly, with 200 people we have surprisingly few issuesÂ…It becomes an environment in and of itself,” Mattson says. She expects the loft hallways to have the same feel. They are extra-wide for art exhibition, with two common utility sinks on each floor and the latitude to develop communities that mimic those of WAS, she says.
Home and a Future With the new loft development, artists now have 250,000 square feet of space to stretch their arms, minds, and designs. Diverse and talented souls like Holly Berube, a painter and sculptor who is also event coordinator at the deCordova Sculpture Park and Museum, fabric artist Eling Chang, painter Bill Berry, and Muddy Girls Studio potters are just a few of the artists at WAS. Chang and the Muddy Girls have signed leases for the new live/work spaces.
The lofts are a blank canvas with sealed concrete floors and primed walls, Mattson says. “It’s exactly what they are looking for.” She and Frey have also been creative in finishing the odd nooks and crannies found in old mills, such as the spray paint garden. “You couldn’t afford it all,” says Mattson. With the artists, “you just let them go.” Such solutions are often unacceptable in government-subsidized projects, Farkas points out.
The lofts open in May 2012 with a parking lot facelift scheduled for the spring. The project received historic tax credits, says Mattson, so Frey cannot sell the property for at least five years, at which time the artists could buy it as a co-op, she says. They have not drawn up papers quite yet-but “that’s the goal..” ?n
Additional images


